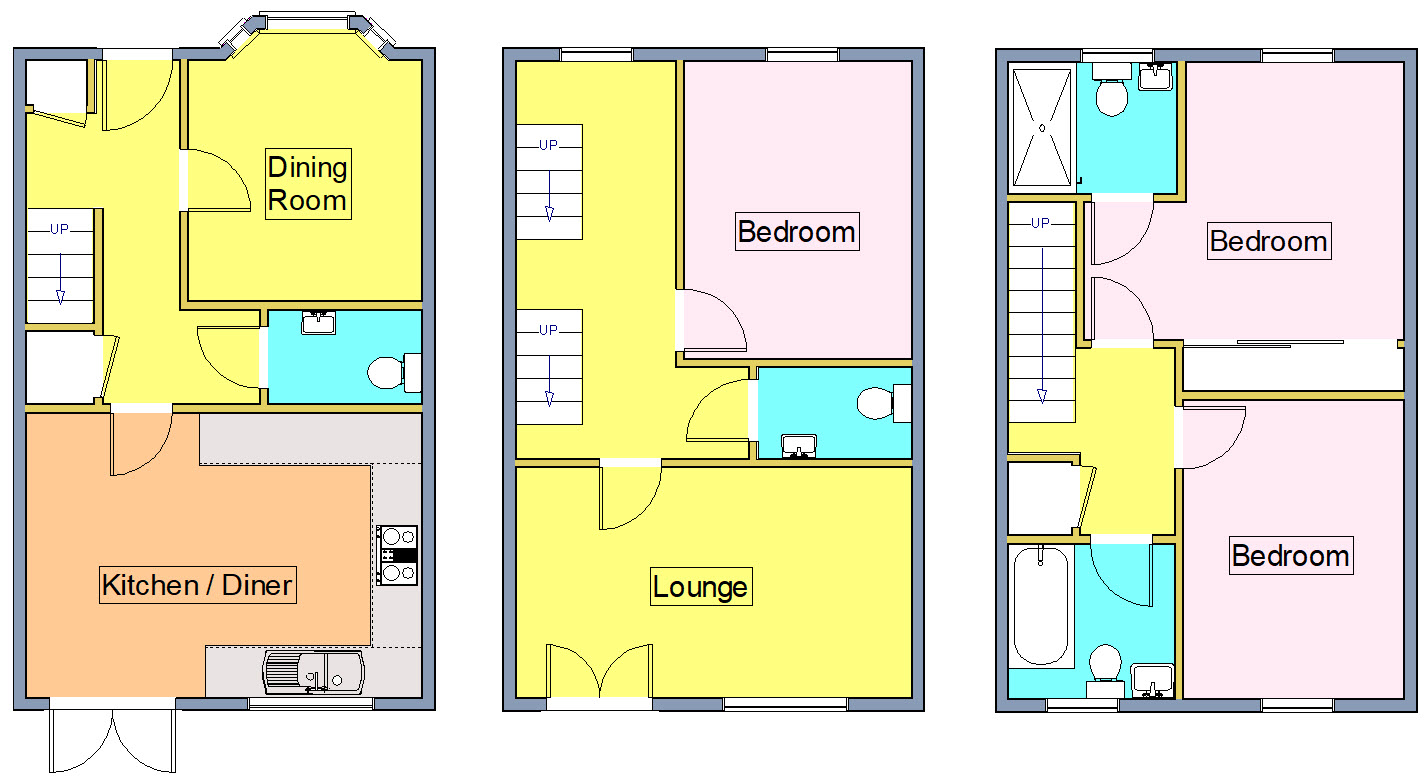Town house for sale in Orford Road, Felixstowe IP11
* Calls to this number will be recorded for quality, compliance and training purposes.
Property features
- Moern townhouse
- Three bedrooms
- En-suite to bedroom one
- Off road parking for 2 cars with ev charger
- Located on felixstowe seafront
- Two reception rooms
- Refitted kitchen
- Vieiwng highly recommended
Property description
Situated within close proximity to the Felixstowe seafront and promenade is this modern three bedroom, two reception room townhouse built in 2013 by the Bloor group of developers.
In addition, the property benefits from a modern refitted kitchen/breakfast room, en-suite shower room to bedroom one, a larger replaced composite decking in the rear garden and two off road parking spaces with a ev charger point.
Additionally the property offers partial sea views to the side and a Juliette balcony in the lounge.
The accommodation in brief comprises; entrance hall, cloakroom, dining room, kitchen/breakfast room. On the first floor is a lounge with Juliette balcony, cloakroom and bedroom three. On the second floor is bedroom one with an en-suite shower room, bedroom two and a family bathroom.
Heating is supplied in the form of gas fired central heating to radiators from a modern replaced Worcester boiler and windows are of double glazed construction.
The property is located a stones throw away from the sea and promenade with access to Martello Park, a short distance from Landguard Point and is approximately 1.5 miles away from the Felixstowe town centre.
A viewing is highly recommended to appreciate the spacious accommodation on offer.
Steps leading up to entrance door opening into:
Entrance hall Radiator, stairs leading up to first floor with under stairs storage cupboard and drawers. Meters cupboard and doors to:
Cloakroom Suite comprising; low level WC, hand wash basin with mixer tap. Tiled flooring, radiator, extractor.
Dining room 12' 8" x 8' 5" (3.86m x 2.57m) Bay window to front aspect, radiator.
Kitchen/breakfast room 15' 2" x 11' 3" (4.62m x 3.43m) Modern refitted kitchen comprising a solid wood fitted worktop with high gloss grey handleless storage units above and matching units and drawers below. Tiled splashback, Matching worktop island with breakfast bar and high gloss grey handleless storage units below. Inset sink unit with Quooker instant boiling water mixer tap and integral drainer. Integrated appliances such as fridge, two freezers, washing machine and dishwasher. Eye level AEG double oven. AEG induction hob with cooker hood above. Cupboard housing Worcester combination boiler. Anthracite radiator. Window and patio doors to rear garden.
First floor landing Radiator, window to front aspect, stairs leading to second floor. Doors to:
Lounge 15' 3" x 9' 4" (4.65m x 2.84m) Radiator, TV point, window and Juliette balcony to rear aspect with partial sea views to the side.
Bedroom three 12' 1" x 8' 6" (3.68m x 2.59m) Radiator, window to front aspect with partial sea views to the side.
First floor cloakroom Suite comprising; low level WC, hand wash basin with mixer tap. Tiled flooring, radiator, extractor.
Second floor landing Storage cupboard. Doors to:
Bedroom one 11' 9" x 11' 9" (3.58m x 3.58m) Radiator, window to front aspect with partial sea views to the side, fitted wardrobes with mirror fronted sliding doors. Door to:
Ensuite 6' 5" x 5' 10" (1.96m x 1.78m) Suite comprising; low level WC, hand wash basin with mixer tap, walk in double shower. Part tiled walls and tiled flooring, heated towel rail, shaver point, extractor and obscured window to front aspect.
Bedroom two 11' 2" x 8' 6" (3.4m x 2.59m) Radiator, window to rear aspect with partial sea views to the side.
Family bathroom 6' 5" x 6' 2" (1.96m x 1.88m) Suite comprising; low level WC, hand wash basin with mixer tap, panelled bath with mixer tap and shower over. Part tiled walls, tiled flooring, shaver point, heated towel rail, extractor and obscured window to rear aspect.
Outside To the front of the property there is a sloping lawned garden, enclosed by wrought iron railings and brick wall with path and steps leading to the entrance door.
The rear garden is of south/westerly aspect with a replaced composite raised decking (measuring 15'11" x 10'9") and features inset lighting and steps leading down to an artificial lawn area with a rear access gate leading to the two off road parking spaces with an ev charger point. Outside tap.
Council tax Band 'C'
Property info
For more information about this property, please contact
Scott Beckett, IP11 on +44 1394 807014 * (local rate)
Disclaimer
Property descriptions and related information displayed on this page, with the exclusion of Running Costs data, are marketing materials provided by Scott Beckett, and do not constitute property particulars. Please contact Scott Beckett for full details and further information. The Running Costs data displayed on this page are provided by PrimeLocation to give an indication of potential running costs based on various data sources. PrimeLocation does not warrant or accept any responsibility for the accuracy or completeness of the property descriptions, related information or Running Costs data provided here.





























.png)