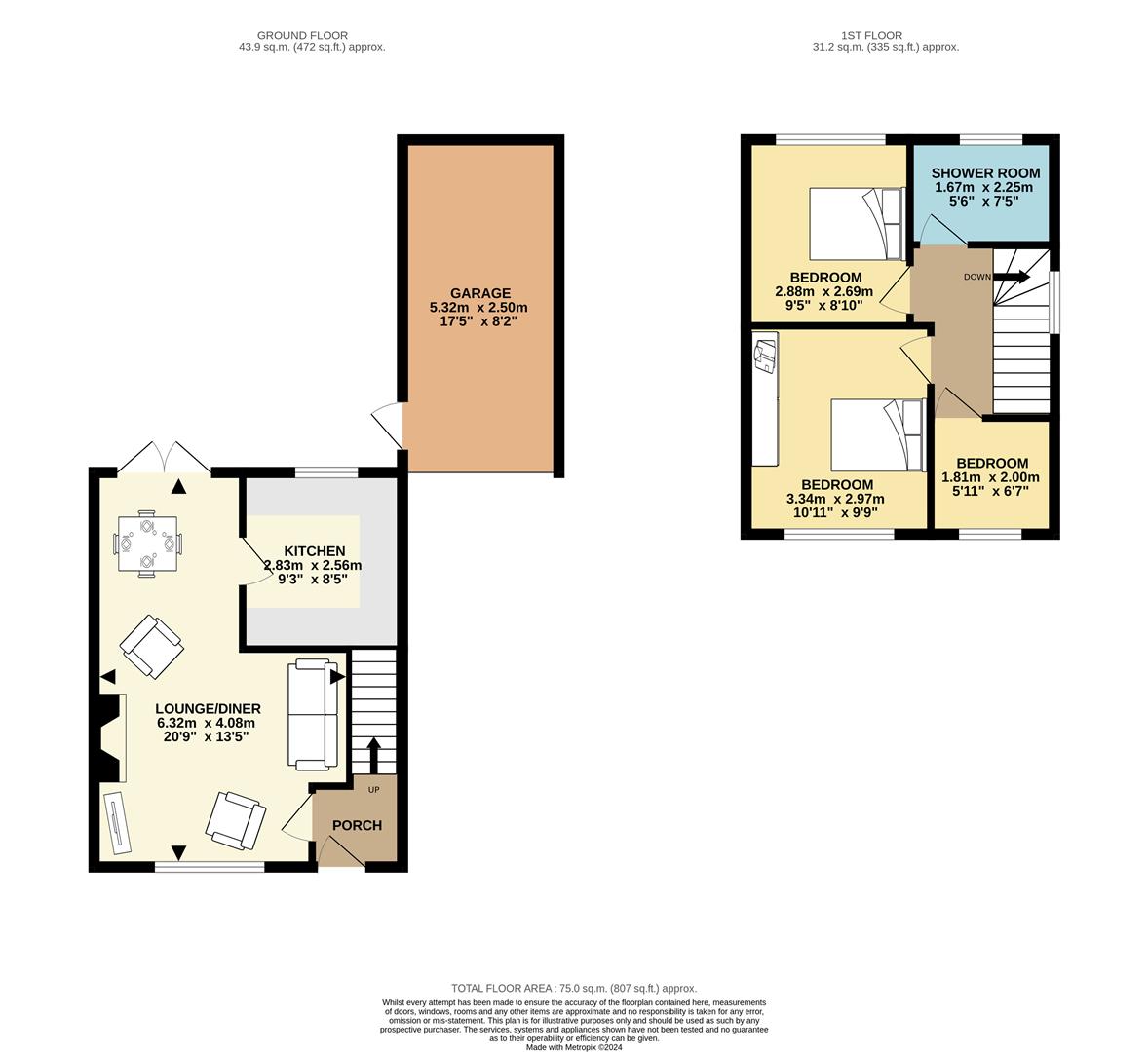Semi-detached house for sale in Bramlyn Close, Clowne, Chesterfield S43
* Calls to this number will be recorded for quality, compliance and training purposes.
Property features
- Semi-detached
- Three bedroom
- Beautiful fitted kitchen
- Modern shower room
- Open plan lounge / diner
- Off street parking and garage
- Gas central heating
- UPVC
- Freehold
- Council tax band: B
Property description
Offered with no upward chain, welcome to this charming semi-detached house located in the picturesque Bramlyn Close, Clowne, Chesterfield. This property boasts a spacious open plan Lounge/Diner, perfect for entertaining guests or relaxing with your family. The modern fitted kitchen is ideal for whipping up delicious meals, and the added bonus of a multi fuel log burner creates a cosy atmosphere during the colder months.
With one bathroom and three inviting bedrooms, there is ample space for the whole family to enjoy. The property also features a loft ladder access, providing additional storage space or the potential for conversion.
One of the highlights of this lovely home is the open views of the playing fields, offering a sense of tranquillity and a connection to nature right from your doorstep. The property also benefits from being close to local schools and provides easy access to the M1 at J30.
Don't miss the opportunity to make this house your home and enjoy the comfort and convenience it has to offer. Contact us today to arrange a viewing and envision yourself living in this delightful property in Bramlyn Close.
Entrance Porch
Having a composite front door, ornate coving and a ceiling rose, a central heating radiator, a welcome mat and fitted carpet to the stairs.
Lounge / Diner
A through lounge diner with ornate coving, dual aspect with a large uPVC window to the front aspect and double doors leading to the rear garden. The lounge features a multifuel burner and central heating radiators finished with a fitted carpet.
Kitchen
A spacious 'U' shaped kitchen finished with a flat white high gloss door and drawer fronts, with integrated fridge freezer, five ring gas hob with extractor, a fan assisted electric oven, roll edge worktop with integrated dishwasher and space under the counter for a washing machine, a stainless steel sink and drainer, uPVC window and laminate flooring.
Bedroom One
To the front aspect with uPVC window, central heating radiator, fitted wardrobes and fitted carpet.
Bedroom Two
With a rear facing uPVC window, fitted wardrobes, central hearting radiator and fitted carpet.
Bedroom Three
A single bedroom with a uPVC window to the front aspect, central heating radiator and fitted carpet.
Family Shower Room
Fully tiled with an integrated mixer shower from the boiler, a lovely ceramic round basin and monoblock mixer, low flush WC, uPVC window with opaque glass and a fully tiled floor.
Garage
With an up and over door and side door giving access to the rear garden.
Outside
Low maintenance drive and garage to the front aspect and an enclosed rear patio with open views of playing fields to the rear.
General Info
The internal doors have been updated to oak veneer.
The loft has a ladder and boarding - the central heating boiler is located here
Fitted with a Hive thermostat
Disclaimer
These particulars do not constitute part or all of an offer or contract. While we endeavour to make our particulars fair, accurate and reliable, they are only a general guide to the property and, accordingly. If there are any points which are of particular importance to you, please check with the office and we will be pleased to check the position.
Property info
For more information about this property, please contact
Pinewood Property Estates Clowne, S43 on +44 1246 494077 * (local rate)
Disclaimer
Property descriptions and related information displayed on this page, with the exclusion of Running Costs data, are marketing materials provided by Pinewood Property Estates Clowne, and do not constitute property particulars. Please contact Pinewood Property Estates Clowne for full details and further information. The Running Costs data displayed on this page are provided by PrimeLocation to give an indication of potential running costs based on various data sources. PrimeLocation does not warrant or accept any responsibility for the accuracy or completeness of the property descriptions, related information or Running Costs data provided here.



























.png)

