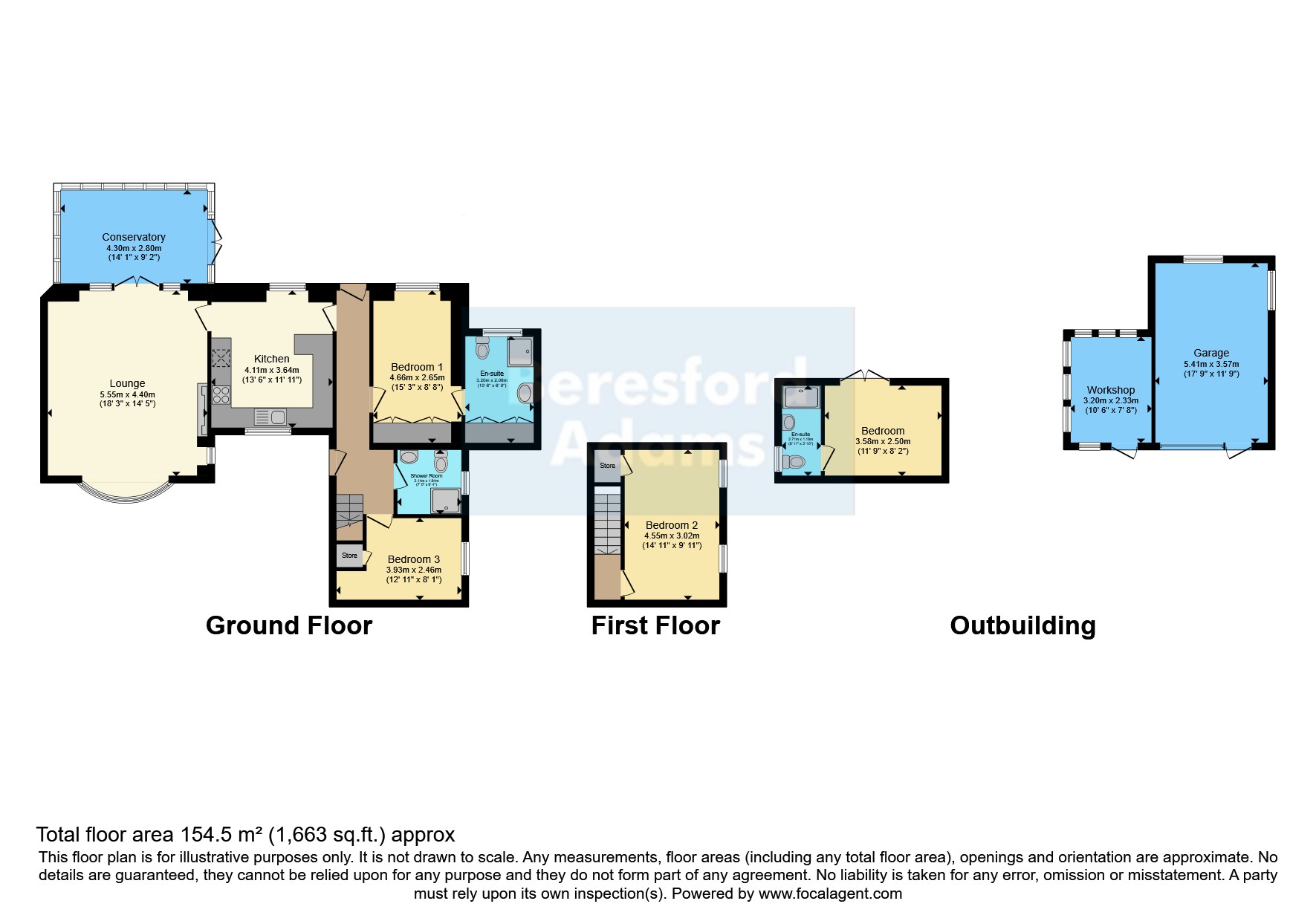Cottage for sale in Brynrefail, Sir Ynys Mon, Anglesey LL70
* Calls to this number will be recorded for quality, compliance and training purposes.
Utilities and more details
Property description
A charming character cottage set in spacious mature grounds offering a rural retreat. The gardens are a real delight with a variety of plants and shrubs. Tyn Lon cottage has accommodation comprising an entrance hallway, lounge with feature beam ceiling and wood burner, an impressive fitted kitchen, a dining conservatory, a master bedroom with en-suite shower room. There are two further bedrooms. With a ground floor shower room. Within the garden there is a summerhouse which offers a bedroom with en suite facilities. There is also a detached garage/workshop with generous off road parking. From the garden there are far reaching views across open fields and out to the Irish Sea. This cottage is close to the village of Moelfre and the Anglesey coastal path. Viewing is a must to fully appreciate the delightful setting.
Located on the stunning island of Anglesey and convenient for some of the best beaches in North Wales. The centres of LLangefni, Moelfre and Benllech are less than ten minutes drive away, where there are a range of amenities on hand. The Eastern half of the island has some beautiful beaches, but now has a fantastic selection of quality eateries, Benllech has a brand new medical centre and there are a wide choice of schools.<br /><br />
Porch 1 (2.65m x 1.32m)
Porch 2 (3.23m x 1.4m)
Front door. Single glazed hardwood windows. Tiled flooring, ceiling light.
Lounge 1 (5.18m x 4.17m)
Double glazed hardwood windows with views across to Red Wharf Bay. Underfloor heating and wood burner, tiled flooring, under stair storage, wall lights and ceiling light.
Store (0.8m x 0.8m)
Dining Hall 1 (3.99m x 3.63m)
Kitchen 1 (3.45m x 3.05m)
Double aspect double glazed hardwood windows. Underfloor heating, tiled flooring, spotlights. Fitted wall and base units, single sink with mixer tap and drainer, space for freestanding electric oven, over hob extractor, space for standard dishwasher, space for fridge/freezer.
Utility 1 (2.06m x 1.4m)
Back door. Double glazed hardwood window. Underfloor heating, tiled flooring, ceiling light. Fitted base units, stainless steel sink with drainer, space for washing machine, dryer. W/C.
Utility 2 (1.8m x 1.35m)
Kitchen 2 (3.43m x 2.95m)
Dining Hall 2 (3.73m x 4.17m)
Double glazed hardwood French door opening onto the terrace and garden. Underfloor heating, tiled flooring, wall lights and ceiling light.
Landing One 1 (2.69m x 4.32m)
Double aspect double glazed hardwood windows overlooking the sea. Radiator, original floorboards, ceiling light.
Lounge 2 (5.03m x 4.09m)
Landing One 2 (1.54m x 4.11m)
Bedroom One (3.76m x 2.34m)
Double glazed hardwood window with views across Red Wharf Bay. Radiator, original floorboards, ornate coving, ceiling light.
Bedroom Two 1 (3.4m x 4.32m)
Double glazed hardwood window with views across Red Wharf Bay. Radiator, original floorboards, ceiling light.
Bathroom 1 (2.67m x 1.67m)
Bedroom Four 1 (3.63m x 2.24m)
En-Suite (3.38m x 3.28m)
Double glazed hardwood window. Heated towel rail, original floorboards, vaulted ceiling, ceiling light. Standard WC, panelled bath, walk-in electric shower, pedestal sink, extractor fan.
Landing Two 1 (1.85m x 4.32m)
Double glazed velux window. Original floorboards, ceiling light.
Master Bedroom (4.17m x 3.28m)
En Suite (2.67m x 3.2m)
Bathroom 2 (2.85m x 1.73m)
Double glazed hardwood window. Radiator, original floorboards, spotlights. Standard WC, corner electric shower, pedestal sink.
Bedroom Three 1 (3.76m x 4.32m)
Double glazed velux window overlooking the sea. Radiator, original floorboards, ceiling light.
Landing Two 2 (1.6m x 4.11m)
Bedroom Three 2 (4.22m x 3.1m)
Bedroom Four 2 (3.23m x 4.32m)
Double glazed velux window overlooking the sea. Radiator, original floorboards, ceiling light.
Garage (3.45m x 4.95m)
Bedroom Two 2 (4.22m x 3.68m)
Property info
For more information about this property, please contact
Beresford Adams - Menai Bridge, LL59 on +44 1248 308914 * (local rate)
Disclaimer
Property descriptions and related information displayed on this page, with the exclusion of Running Costs data, are marketing materials provided by Beresford Adams - Menai Bridge, and do not constitute property particulars. Please contact Beresford Adams - Menai Bridge for full details and further information. The Running Costs data displayed on this page are provided by PrimeLocation to give an indication of potential running costs based on various data sources. PrimeLocation does not warrant or accept any responsibility for the accuracy or completeness of the property descriptions, related information or Running Costs data provided here.





























.png)
