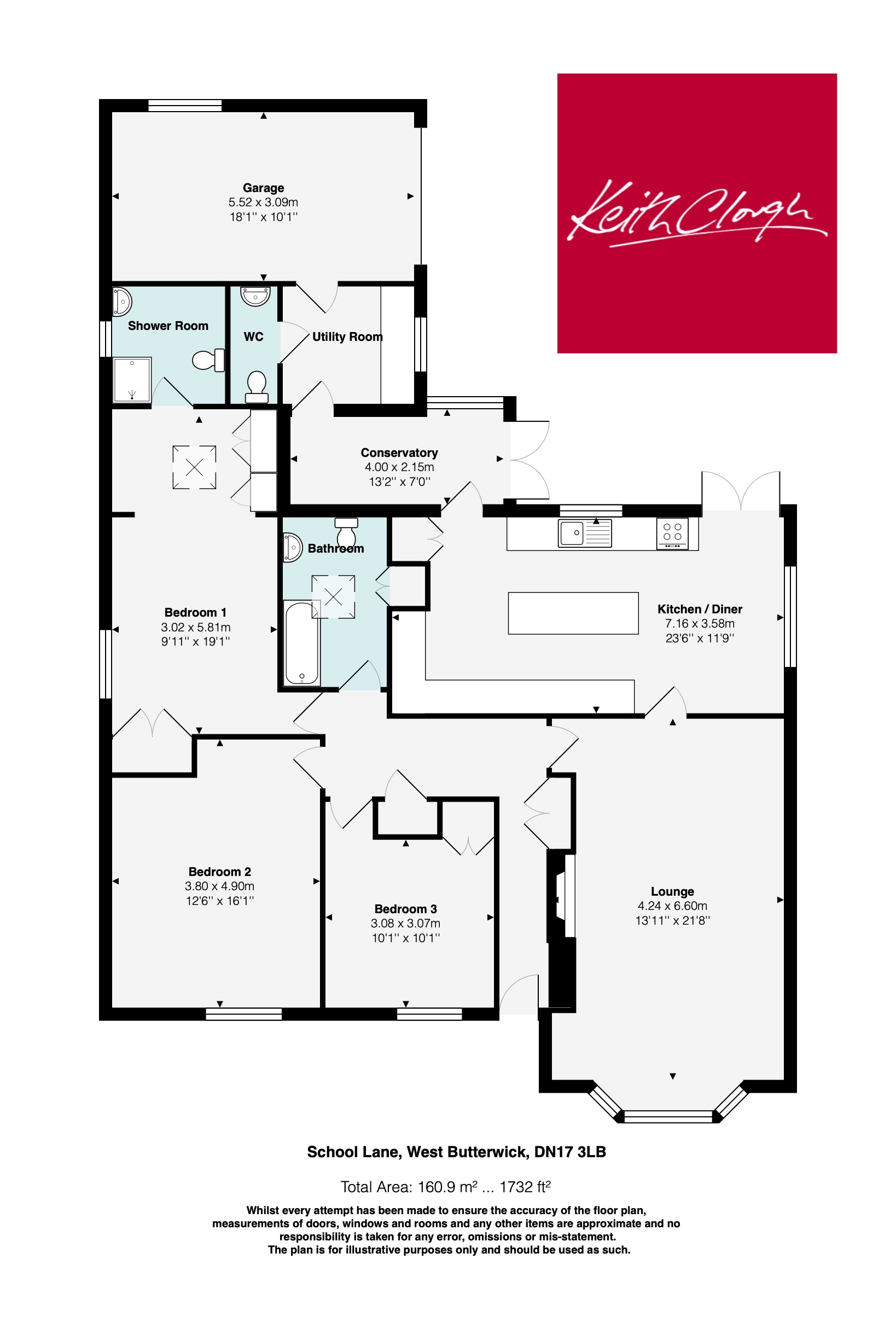Detached bungalow for sale in School Lane, West Butterwick, Scunthorpe DN17
* Calls to this number will be recorded for quality, compliance and training purposes.
Property features
- Well presented sizeable 3 bedroom detached bungalow
- Reception Hall / living room / Dining Kitchen
- Day room / Utility room / WC
- 3 bedrooms / ensuite / family bathroom
- Beautiful manicured well stocked gardens
- UPVC Solar Panels
- Impressive long driveway & attached garage
- Good local amenities
- Internal inspection highly recommended
- Contact Agents for a viewing!
Property description
***Well presented sizable 3 bedroom detached bungalow*** Ensuite facility. Long driveway & attached garage. Outstanding manicured gardens. Solar panels. Viewing highly recommended!
The property A wonderful opportunity to acquire a 3 bedroomed detached bungalow with ensuite facility situated in the lovely village of West Butterwick. Briefly comprising reception hall, living room, dining kitchen, day room, utility room and cloakroom. Three bedrooms one with ensuite facility and family bathroom. To the front of the property there is an impressive long driveway with lawned garden either side with a hedge boundary. The driveway leads to the rear of the property with access to the attached garage. The rear well stocked manicured garden with an abundance of flowers, borders and trees to include garden features throughout. UPVC double glazed units and solar panels. Gfch. Viewing is highly recommended to appreciate this immaculately presented home. Contact Agents to arrange a viewing!
Reception hallway Front facing upvc entrance door with glass side screen. L-shaped hallway with oak style floor.Two separate built-in floor to ceiling storage cupboards. Loft access. Radiator.
Living room 21' 7" x 13' 11" (6.582m x 4.252m) into back. Front facing window and additional side facing window. Slate tiled inglenook style fireplace with log burner and beamed mantle. Television point. Radiators.
Dining living kitchen 25' 10" x 11' 11" (7.890m x 3.650m) Rear and side facing windows and rear French doors. Extensively fitted range of base cupboards with pan drawers etc. Worktop incorporating a one and half bowl single drainer sink with mixer taps. Chrome five gas ring hob with extractor above. Built in Neff oven and grill with storage under and additional high level storage over. Fridge freezer and dishwasher. Central Island incorporating a breakfast bar with cupboards under. Laminate floor. Radiator. Built in storage. Personal door into garage. Ceiling spotlights. Door leading into:-
dayroom 12' 8" x 7' 11" (3.879m x 2.421m) Rear and side facing windows overlooking garden. Side French doors to the patio area. Television point. Radiator. Tiled floor.
Utility room Side facing window. Worktop with provisions for whitegoods under. Personal door into garage.
Cloakroom Low level WC and pedestal wash basin.
Bedroom 1 20' 0" x 12' 4" (6.108m x 3.769m) Side facing window. Built in floor to ceiling storage/wardrobes with additional mirror fronted fitteed wardrobes in dressing area. Usb point. Radiators. Sky lights.
Ensuite Side facing window. Vanity sink unit with drawers under. Low level WC. Walk in pre heated shower cubicle. Half tiled walls and tiled floor.
Bedroom 2 15' 9" x 12' 5" (4.808m x 3.796m) Front facing window. Radiator.
Bedroom 3 12' 3" x 9' 11" (3.752m x 3.041m) Front facing window. Built in floor to ceiling storage/wardrobes. Radiator.
Bathroom 9' 5" x 6' 1" (2.894m x 1.860m) Sky light. Sanitan pedestal wash basin and WC. Bath with shower over and side screen. Display arched recess. Built in storage. Heated towel rail. Ceiling spotlights. Tiled walls.
Garage 18' 0" x 12' 1" (5.509m x 3.688m) Access to the garage from utility room.
Outside To the front of the property there is an impressive long driveway with lawned garden either side with a hedge boundary. The driveway leads to the rear of the property with access to the attached garage. The rear well stocked manicured garden with an abundance of flowers, borders and trees to include garden features throughout.
Property info
For more information about this property, please contact
Keith Clough Estate Agents, DN9 on +44 1427 360944 * (local rate)
Disclaimer
Property descriptions and related information displayed on this page, with the exclusion of Running Costs data, are marketing materials provided by Keith Clough Estate Agents, and do not constitute property particulars. Please contact Keith Clough Estate Agents for full details and further information. The Running Costs data displayed on this page are provided by PrimeLocation to give an indication of potential running costs based on various data sources. PrimeLocation does not warrant or accept any responsibility for the accuracy or completeness of the property descriptions, related information or Running Costs data provided here.








































.png)