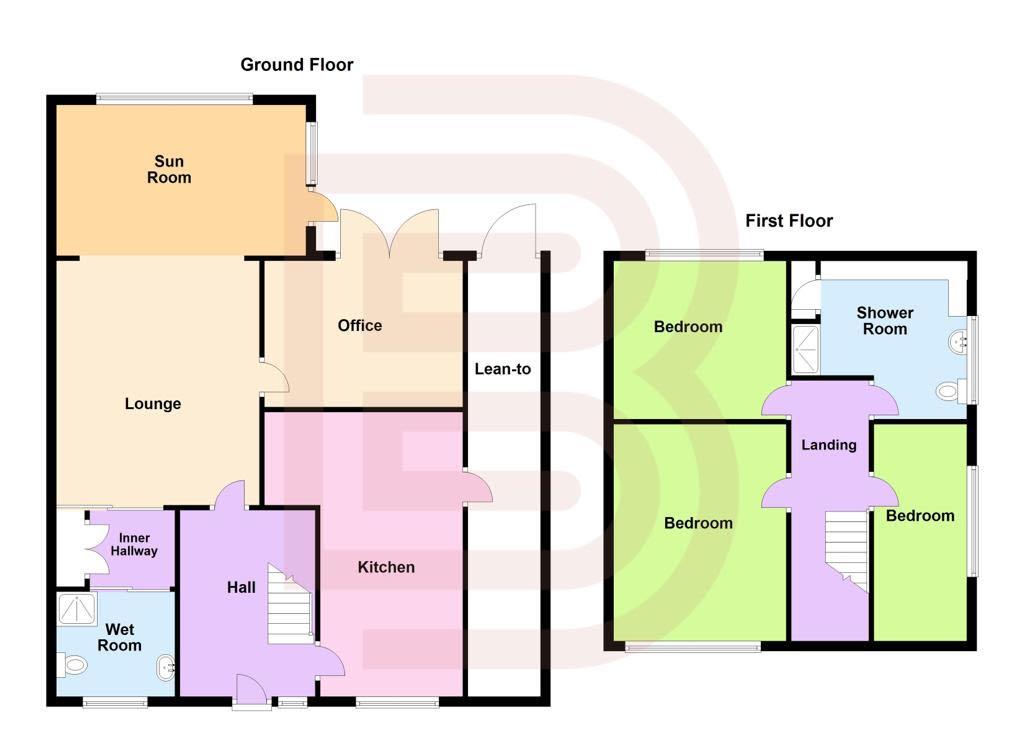Property for sale in Dickens Road, Hillside, Rugby CV22
* Calls to this number will be recorded for quality, compliance and training purposes.
Property features
- 3/4 Bedrooms
- Semi-Detached
- Shower Rooms both Upstairs & Downstairs
- Extended
- Block Paved Driveway for at least 2 cars
- Close to Amenities (to include local shops, Sainsburys & park)
- Rear Garden
- 2/3 Reception Rooms
- Pilkington K Glass fitted in 2023
Property description
Located in the ever popular Hillside (CV22) location this extended semi-detached home offers flexible accommodation due to having two shower rooms & three reception rooms. The property briefly comprises : Entrance Hall, Kitchen with side lean-to, Lounge, Sun Room, Office (previously used as a 4th Bedroom), Downstairs Shower Room, Three Upstairs Bedrooms with additional Shower Room, Block paved Driveway to the front & a Private Rear Garden which backs onto a park.
Hallway
Double glazed front door with window to one side. Stairs to first floor. Small under-stairs cupboard. Door to Kitchen & further accommodation. Door to Lounge & further accommodation. Radiator.
Kitchen (4.98m x 1.91m min & 2.64m max (16'4" x 6'3" min &)
Double glazed windows to the front & side aspect plus door into Lean-To. Radiator. Full range of base & eye level units with work surfaces over plus shallow breakfast bar area. Stainless steel sink/drainer with mixer tap & tiling to some splashbacks. Space for fridge/freezer. Space & plumbing for dishwasher. Space & plumbing for washing machine. Integrated oven with hob & extractor. Radiator. Coving.
Lean-To
Access doors onto the driveway & into the rear garden. Space for further appliances if required. Serves as the access to the rear garden. Shelving units.
Lounge (5.72m x 3.35m into alcoves (18'9" x 11' into alcov)
Opens onto Sun Room. Door to Office (possible downstairs bedroom). Sliding door to Inner Lobby & further accommodation. Two radiators. Gas fire. Understairs alcove.
Sun Room (3.35m x 2.79m (11' x 9'2"))
Double glazed picture windows to two garden aspects with door onto patio. Underfloor heating.
Office / Bedroom (2.79m x 2.46m min (+ wardrobe area) (9'2" x 8'1" m)
Currently used as an Office, but has formerly been used as a downstairs bedroom.
Double glazed French Doors out onto patio. High level double glazed window to the side aspect. Radiator. Wardrobe space.
Inner Lobby
Sliding door from Lounge. Further sliding door into Wet Room. Storage cupboard.
Wet Room (2.21m x 1.75m (7'3" x 5'9"))
Double glazed window to the front aspect. Fully tiled walls & floor. Underfloor heating. Low flush WC. Wash hand basin set into vanity unit. Extractor. Screened walk-in shower cubicle. Radiator.
Landing
Doors off to all 3 bedrooms & shower room. Loft access hatch (having pull-down ladder, fully boarded with light plus boiler)
Bedroom One (3.40m x 3.35m (11'2" x 11'))
Double glazed window to the front aspect. Radiator. Curtained wardrobe with shelving & drawers.
Bedroom Two (3.35m into alcoves x 2.62m inc wardrobe (11' into)
Double glazed window to the rear aspect. Radiator. Fitted wardrobe.
Bedroom Three (3.25m x 1.88m (10'8" x 6'2"))
Double glazed window to the side aspect. Radiator. Storage cupboard. Eaves storage.
Shower Room (2.13m x 1.91m + shower cubicle (7' x 6'3" + shower)
Double glazed window to the side aspect. Heated towel rail. Low flush WC. Pedestal wash hand basin. Full bank of vanity cupboards. Fully tiled shower cubicle.
Driveway / Frontage
Block paved driveway for 2/3 cars. Curved border feature planting area with plants, small trees & shrubs. Gate into lean-to. Hedging to one side.
Garden
Enclosed to all sides by timber fencing & backing onto park. Door into lean-to. Patio. Hard standing for two sheds (the larger of which comes with shelving units) with power connected. Banked outer border to the rear boundary. Further borders to the sides of the garden.
Property info
For more information about this property, please contact
Ellis Brooke Estate Agents, CV21 on +44 1525 204446 * (local rate)
Disclaimer
Property descriptions and related information displayed on this page, with the exclusion of Running Costs data, are marketing materials provided by Ellis Brooke Estate Agents, and do not constitute property particulars. Please contact Ellis Brooke Estate Agents for full details and further information. The Running Costs data displayed on this page are provided by PrimeLocation to give an indication of potential running costs based on various data sources. PrimeLocation does not warrant or accept any responsibility for the accuracy or completeness of the property descriptions, related information or Running Costs data provided here.



























.png)