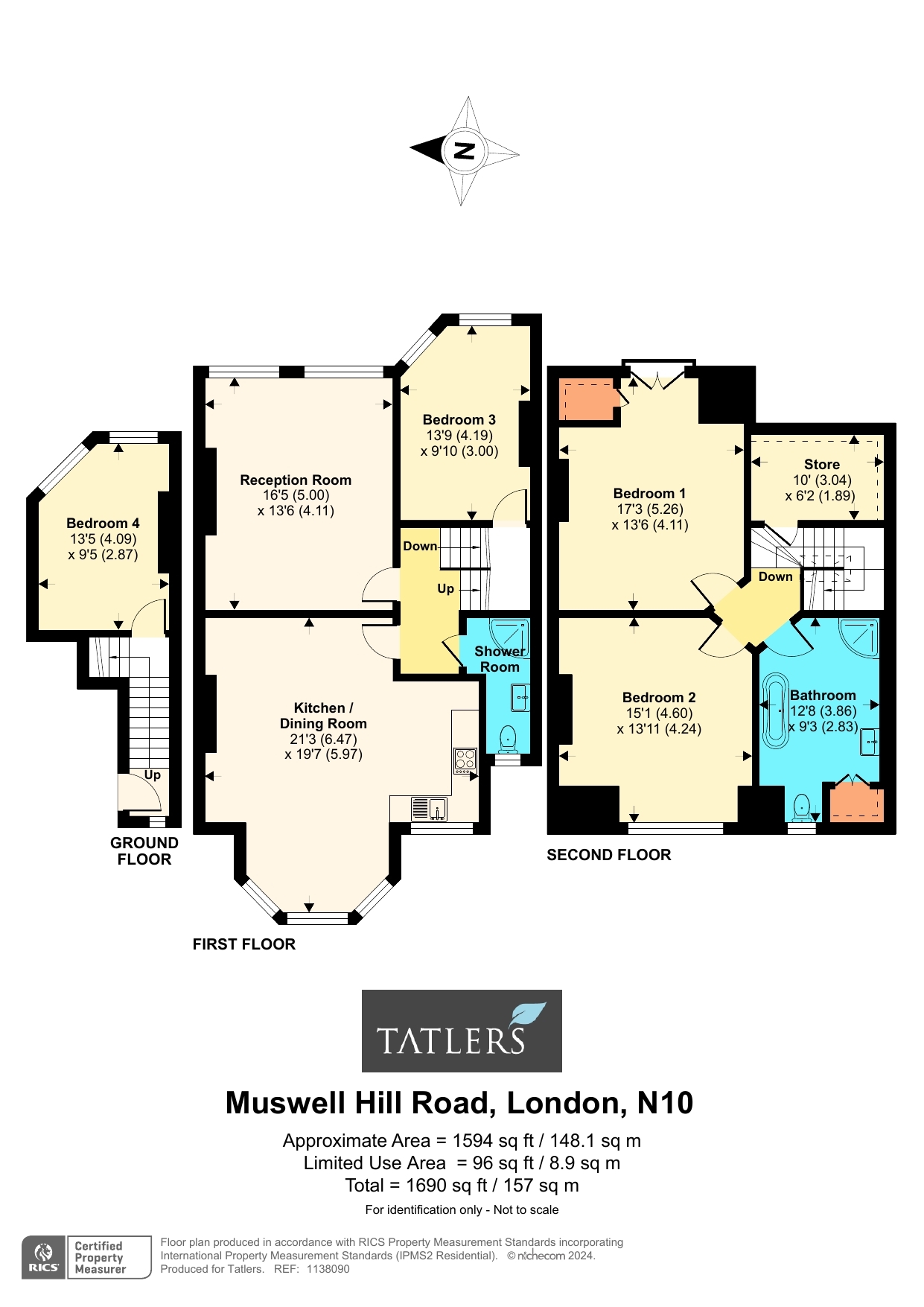Flat for sale in Muswell Hill Road, London N10
* Calls to this number will be recorded for quality, compliance and training purposes.
Property features
- Reception room
- Kitchen/dining room
- 4 bedrooms
- 2 bathroom/wc’s
- Gas CH
- Shared front garden
- Share of freehold
Property description
Occupying the first and second floors of this mid terraced Victorian residence is a well presented four bedroom conversion. The property boasts an abundance of bright and spacious accommodation whilst retaining a wealth of original period features. Situated within a short walk from Highgate station (Northern Line), also equidistant from Highgate Village and Muswell Hill Broadway with its large selection of amenities. Nearby schools include Highgate Wood, Channing Girls and Highgate School.
Ground Floor Entrance
Stairs up to Split level landing
Bedroom 4 (4.1m x 2.87m)
Cast iron period fireplace.
First Floor Landing
Bedroom 3 (4.2m x 3m)
Cast iron period fireplace.
Reception Room (5m x 4.11m)
Fireplace with cast iron grate and slate hearth, picture rail, coving
Kitchen/Dining Room (6.48m x 5.97m)
Picture rail, coving, cast iron period fireplace with tiled inserts and tiled hearth, wall and base units, sink and drainer unit, range cooker with stainless steel extractor hood above, tiled splash backs
Shower Room
Shower with glazed doors, vanity unit incorporating wash hand basin, low flush wc, part tiled walls, tiled flooring.
Second Floor
Door to store room 10’ x 6’2 (3.04m x 1.89m).
Bedroom 1 (5.26m x 4.11m)
Cast iron period fireplace, windows to Juliet balcony.
Bedroom 2 (4.6m x 4.24m)
Cast iron period fireplace.
Bathroom (3.86m x 2.82m)
Roll top bath with mixer tap/shower attachment, low flush wc, wash hand basin, separate shower with glazed screen, access to eaves storage, tiled flooring, part tiled walls.
For more information about this property, please contact
Tatlers, N10 on +44 20 3542 2136 * (local rate)
Disclaimer
Property descriptions and related information displayed on this page, with the exclusion of Running Costs data, are marketing materials provided by Tatlers, and do not constitute property particulars. Please contact Tatlers for full details and further information. The Running Costs data displayed on this page are provided by PrimeLocation to give an indication of potential running costs based on various data sources. PrimeLocation does not warrant or accept any responsibility for the accuracy or completeness of the property descriptions, related information or Running Costs data provided here.





























.jpeg)