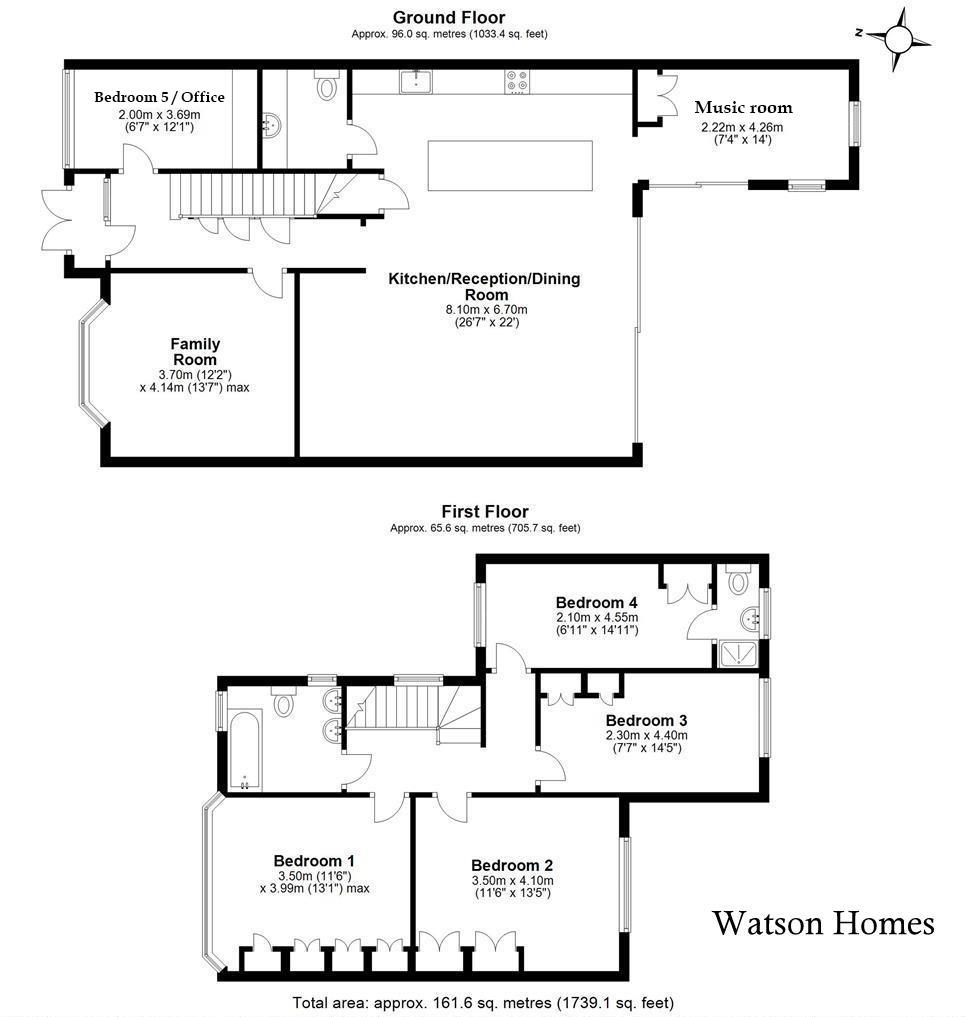Semi-detached house for sale in Rosehill Gardens, Sutton SM1
* Calls to this number will be recorded for quality, compliance and training purposes.
Property description
Watson Homes are delighted to offer this spacious 4-5 bedroom extended family home. The property benefits from an open plan 26ft kitchen/diner, a study, a downstairs WC, an ensuite shower room, a pretty rear garden and ample off street parking.
Set in a prominent position in Sutton, you are on the doorstep of fabulous amenities, open spaces, schools and transport links, as well as being a short distance to Sutton High Street, with you having outstanding schooling close by. Sutton Common and Mainline stations provide quick links into the City, as well as having easy access to Morden underground station.
Accommodation
UPVC double glazed entrance porch, tiled step, obscure UPVC double glazed stained glass front door to..
Spacious entrance hall
Oak flooring, modern radiator, under stairs storage cupboards with pull out shoe storage drawers, coved ceiling, obscure UPVC double glazed window to front aspect.
Family room
Double glazed bay window to front aspect, modern radiator, oak flooring.
Kitchen/diner/reception room
Range of fitted gloss wall units with matching cupboards and drawers below, quartz worktops with inlaid stainless steel sink and "Franke" chrome mixer tap, inlaid induction hob with extractor fan above and oven/grill at side, quartz island with breakfast bar, integrated fridge/freezer, tiled flooring with underfloor heating, large storage cupboard with space for tumble dryer, modern radiator.
Dining area
Oak flooring, modern radiators, double glazed sliding doors to rear aspect, fitted electric blinds.
Music room
UPVC double glazed windows to side and rear aspects, double doors to garden, oak flooring, modern radiator.
Downstairs WC
Consisting of low-level pushbutton flush WC, large wash hand basin with chrome mixer tap and storage cupboards below, cupboard space with plumbing for washing machine, cupboard housing “Worcester“ boiler, tiled flooring with underfloor heating, tiled walls, heated towel rail, extractor fan.
Bedroom five / office
UPVC double glazed window to front aspect, single panel radiator, fitted shelving unit, oak flooring.
Stairs to 1st floor landing
Obscure UPVC double glazed window to side aspect, loft access with pulldown loft ladder (Solid flooring and skylight window), oak flooring.
Bedroom one
UPVC double glazed bay window to front aspect, double panel radiator, oak flooring, fitted wardrobes, coved ceiling
Bedroom two
UPVC double glazed window to rear aspect, single panel radiator, oak flooring, fitted wardrobe.
Bedroom three
UPVC double glazed window to rear aspect, double panel radiator, oak flooring, fitted wardrobe, coved ceiling.
Bedroom four
UPVC double glazed window to front aspect, modern radiator, oak flooring, coved ceiling, fitted wardrobe.
Ensuite shower room
Consisting of tiled cubicle with thermostatic power shower, pedestal wash hand basin with chrome mixer tap, low level push button flush WC, heated chrome towel, tiled flooring, UPVC double glazed window to rear aspect.
Bathroom
Modern suite comprising panel enclosed bath with rainfall shower and hand attachment, dual wash hand basin with chrome mixer taps and storage cupboards below, low level push button flush WC, tiled flooring with under floor heating, tiled walls, extractor fan, heated towel rail, obscure UPVC double glazed windows to front and side aspects.
Rear garden - approximately 100ft South facing Large paved patio area with footpath to rear, mainly later lawn with mature shrubs bordering, further hardstanding area and garden shed at rear, fence enclosed, outside tap.
Front
Block paved driveway providing off street parking for 2 vehicles.
Property info
For more information about this property, please contact
Watson Homes Estate Agents, SM5 on +44 20 8166 5452 * (local rate)
Disclaimer
Property descriptions and related information displayed on this page, with the exclusion of Running Costs data, are marketing materials provided by Watson Homes Estate Agents, and do not constitute property particulars. Please contact Watson Homes Estate Agents for full details and further information. The Running Costs data displayed on this page are provided by PrimeLocation to give an indication of potential running costs based on various data sources. PrimeLocation does not warrant or accept any responsibility for the accuracy or completeness of the property descriptions, related information or Running Costs data provided here.




































.png)
