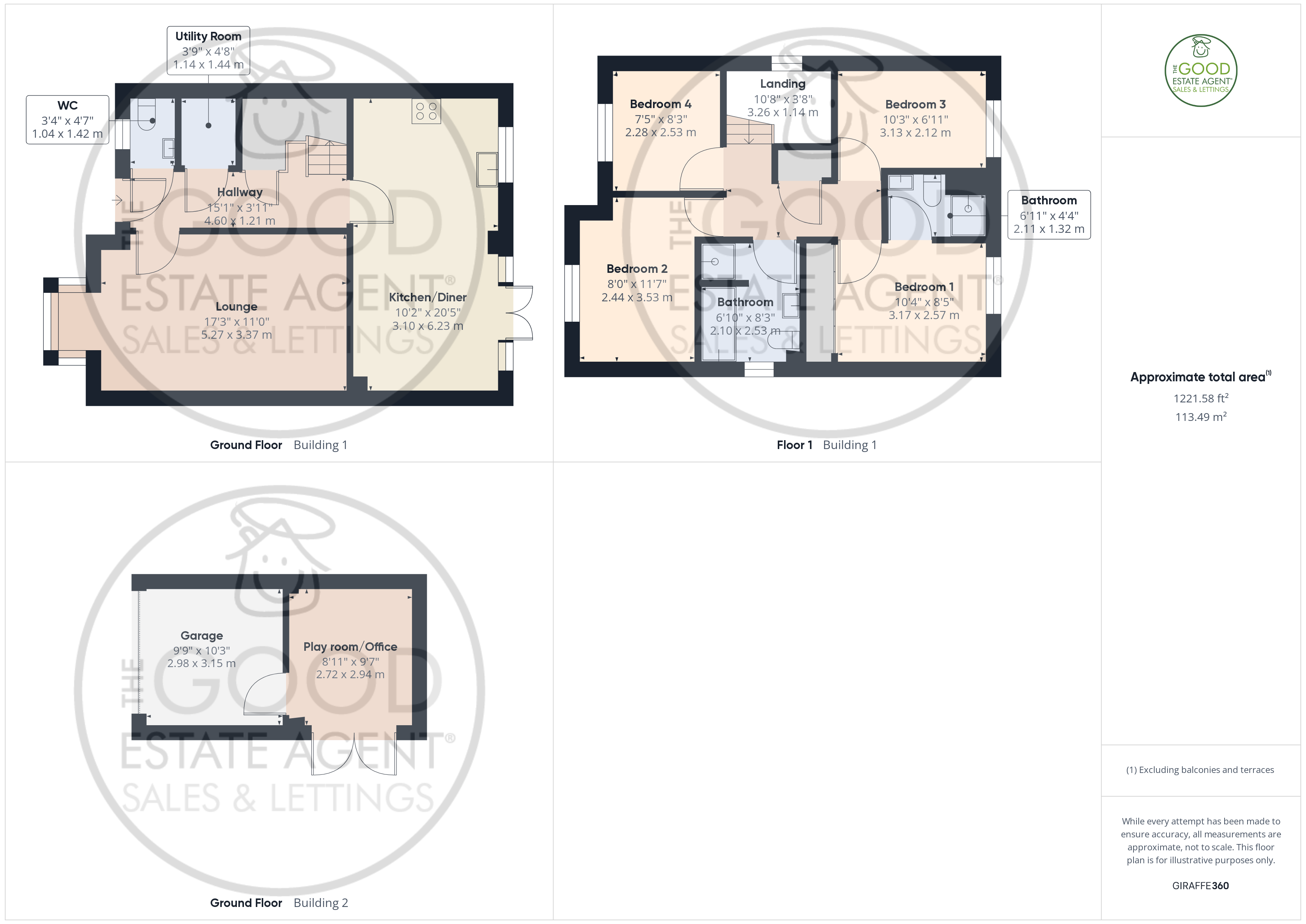Detached house for sale in Dunnock Close, Hereford HR4
* Calls to this number will be recorded for quality, compliance and training purposes.
Property features
- Four bedrooms
- Detached
- Garage
- Office/Playroom
- Driveway
- Close to the city centre
- Close to local amenities
Property description
The Good Estate Agent Is Proud To Bring To The Market This 4 Bedroom Detached Property Situated In Dunnock Close, Hereford.
This modern and beautifully presented 4 bedroom detached property is situated on Dunnock Avenue, Hereford, approx. 2.5 miles north of Hereford city centre. Located in popular school catchment areas it is also close to local amenities such as shops, retail park, restaurant/pub and Hereford race course.
The property briefly comprises of; Lounge, Kitchen/Diner, Utility room, WC, Four bedrooms (One Ensuite), Family Bathroom, Garage, Office/playroom and Garden.
Ground Floor
Lounge 17’3” x 11’0” (5.27m x 3.37m) Front aspect double glazing. Radiator.
Kitchen/Diner 10’2” x 20’5” (3.10m x 6.23m) Fitted kitchen units. Integrated oven & hob. Integrated fridge/freezer. Rear aspect double glazing. Radiator. Double glazed patio doors leading to the back garden.
Utility: 3’9” x 4’8” (1.14m x 1.44m) Fitted units. Space for washing machine. Radiator.
WC: 3’4” x 4’7” (1.04m x 1.42m) WC. Sink. Front aspect double glazing. Radiator.
Office/playroom: 8’11” x 9’7” (2.72m x 2.94m) Electric & lighting. French doors to the garden. Radiator.
First Floor
Bedroom 1 10’4” x 8’5” (3.17m x 2.57m) Double bedroom. Built in wardrobes. Rear aspect double glazing. Radiator. En-suite.
Ensuite: 6’11” x 4’4” (2.11m x 1.32m) Shower. WC. Sink. Front aspect double glazing.
Bedroom 2 13’7” x 7’9” (4.16m x 2.37m) Double bedroom. Front aspect double glazing. Radiator.
Bedroom 3 12’0” x 8’10” (3.68m x 2.71m) Small Double bedroom. Rear aspect double glazing. Radiator.
Bedroom 4: 9’0” x 10’11” (2.77m x 3.33m) Single bedroom. Front aspect double glazing. Radiator.
Family Bathroom: 10’4” x 6’9” (3.17m x 2.08m) Bath with mixer shower/tap. WC. Sink. Shower. Side aspect double glazing. Heated towel rail.
Outside: To the front of the property there is parking for 2 cars in front of the garage. There is a path leading to the front door, with artificial grass either side. The garage can be accessed from the driveway and has lighting and electrics. To the rear of the property there is a lovely, secure and private landscaped garden mainly laid to artificial lawn with patio surround and can access the office/playroom via the French doors.
Agent note: Please note there is a maintenance fee via Trinity of approx. £156 per year for the upkeep of the area.
Disclaimer
These particulars do not constitute or form part of an offer or contract nor may they be regarded as representations. All dimensions are approximate for guidance only, their accuracy cannot be confirmed. Reference to appliances and/or services does not imply that they are necessarily in working order or fit for purpose or included in the Sale. Buyers are advised to obtain verification from their solicitors as to the tenure if the property, as well as fixtures and fittings and where the property has been extended/converted as to planning approval and building regulations. All interested parties must themselves verify their accuracy.
Council Tax Band
The council tax band for this property is E.
Property info
For more information about this property, please contact
The Good Estate Agent, CT21 on +44 330 038 9340 * (local rate)
Disclaimer
Property descriptions and related information displayed on this page, with the exclusion of Running Costs data, are marketing materials provided by The Good Estate Agent, and do not constitute property particulars. Please contact The Good Estate Agent for full details and further information. The Running Costs data displayed on this page are provided by PrimeLocation to give an indication of potential running costs based on various data sources. PrimeLocation does not warrant or accept any responsibility for the accuracy or completeness of the property descriptions, related information or Running Costs data provided here.



























.png)


