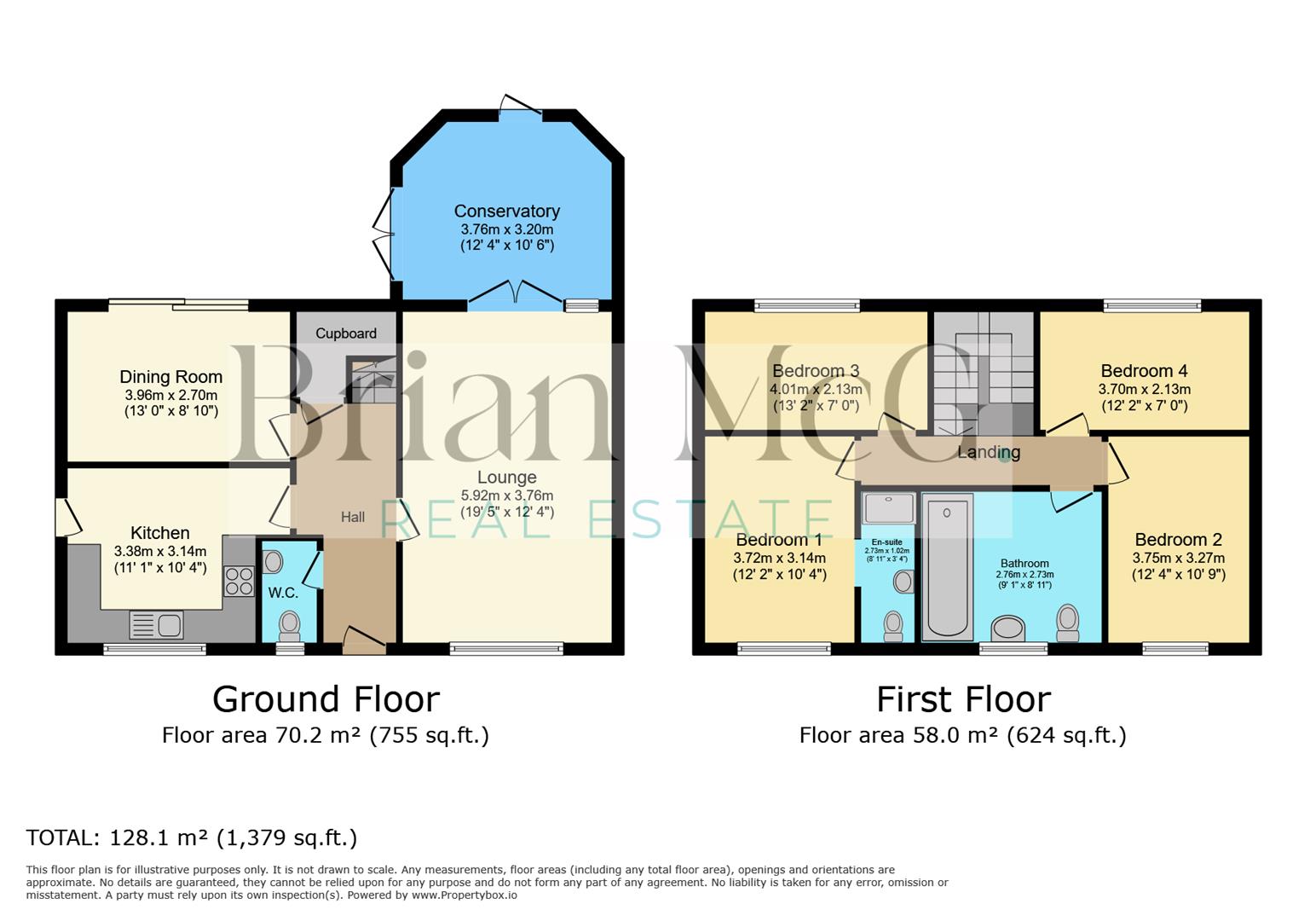Detached house for sale in Ambleside, Brownsover, Rugby CV21
* Calls to this number will be recorded for quality, compliance and training purposes.
Property features
- Attractive Detached Property
- Four Double Bedrooms
- No onward chain
- Three Receptions
- Fitted Kitchen
- Family Bathroom, En-Suite & Guest WC
- Exceptionally large driveway
- Spacious Corner Plot
- Garage
- Enclosed Rear Garden
Property description
This superb detached property enjoys an exceptionally large corner plot position, with off road parking for approx 8 vehicles with the extensive driveway and garage.
Offered for sale with no onward chain, this property boasts four double bedrooms, and three reception rooms.
The generously proportioned accommodation is arranged over two floors, comprising of an entrance hall, guest WC, dual aspect lounge, conservatory, fitted kitchen, and dining room. The first floor features a landing area, master bedroom with en-suite shower room, a family bathroom, and three further double bedrooms.
This will make a fantastic home, with plenty of room for growing families, and benefits from double glazing, gas central heating, and an enclosed rear garden with lawned and patio/entertaining areas.
The property resides within close proximity to a range of local shops and amenities, including a mini supermarket, post office, convenience shops, takeaways. There is well regarded schooling for all ages, and excellent transport links, including regular bus routes, easy access to the M1/M6 and M45 motorways, and just a short drive from Rugby train station, which offers fast links to London Euston and Central Birmingham.
Entrance Hall (1.96 x 1.35 (6'5" x 4'5"))
Guest Wc (1.96 x 1.01 (6'5" x 3'3"))
Lounge (5.92 x 3.64 (19'5" x 11'11"))
Conservatory (3.76 x 3.20 (12'4" x 10'5"))
Kitchen (3.38 x 3.14 (11'1" x 10'3"))
Dining Room (3.96 x 2.70 (12'11" x 8'10"))
Bedroom One (3.72 x 3.14 (12'2" x 10'3"))
En-Suite (2.73 x 1.02 (8'11" x 3'4"))
Bedroom Two (3.75 x 3.27 (12'3" x 10'8"))
Bedroom Three (4.01 x 2.13 (13'1" x 6'11"))
Bedroom Four (3.70 x 2.13 (12'1" x 6'11"))
Bathroom (2.76 x 2.73 (9'0" x 8'11"))
Property info
For more information about this property, please contact
Brian McG Real Estate, CV21 on +44 1926 566215 * (local rate)
Disclaimer
Property descriptions and related information displayed on this page, with the exclusion of Running Costs data, are marketing materials provided by Brian McG Real Estate, and do not constitute property particulars. Please contact Brian McG Real Estate for full details and further information. The Running Costs data displayed on this page are provided by PrimeLocation to give an indication of potential running costs based on various data sources. PrimeLocation does not warrant or accept any responsibility for the accuracy or completeness of the property descriptions, related information or Running Costs data provided here.

































.png)
