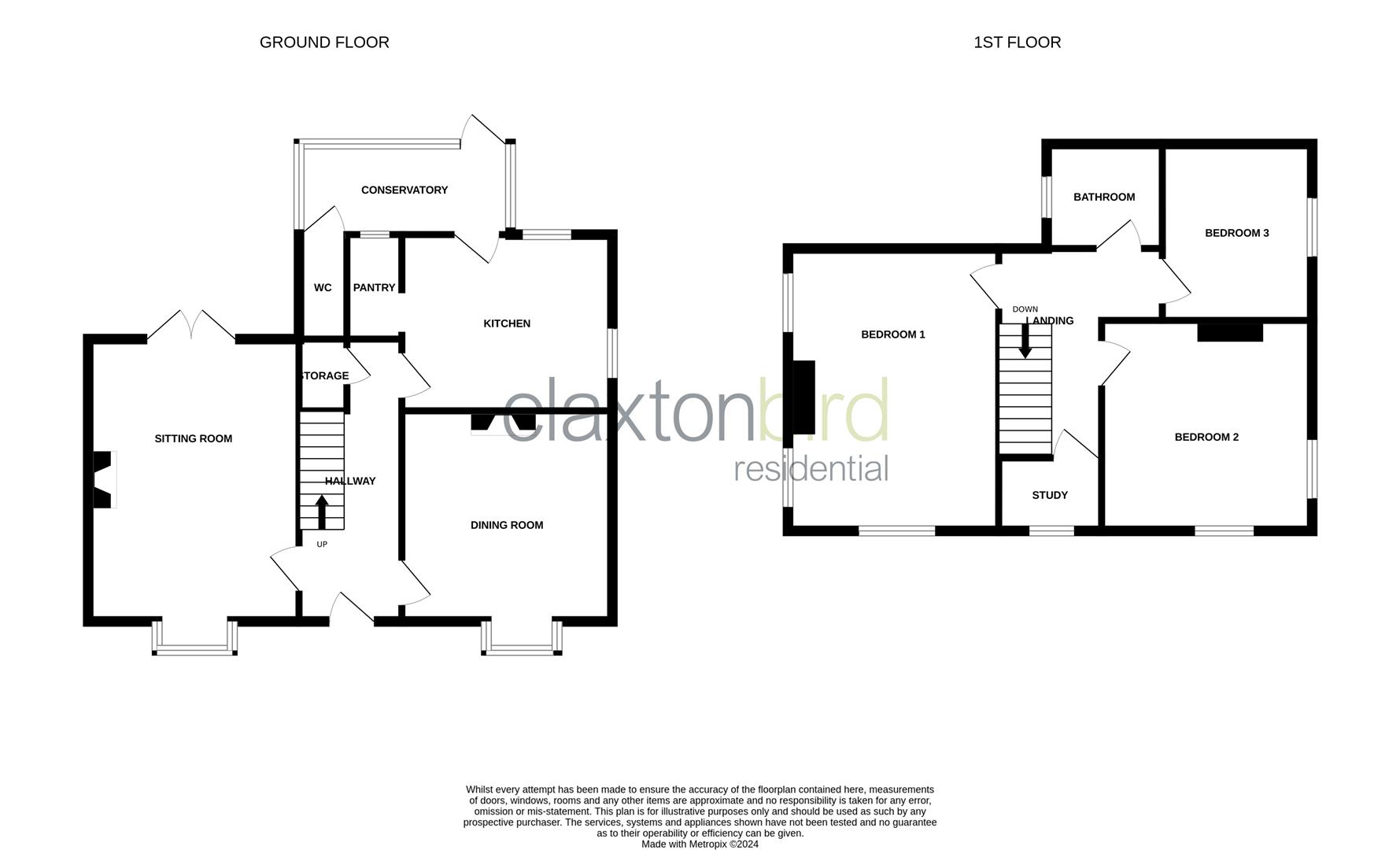Detached house for sale in Heigham Grove, Norwich NR2
* Calls to this number will be recorded for quality, compliance and training purposes.
Property features
- Detached 1930's Family Home In Sought After Location
- Short Walk To The City Centre
- Three Generous Bedrooms
- Two Reception Rooms With Lots Of Light
- Mature Generous Gardens
- Kitchen/Breakfast Room With Pantry
- Conservatory And Cloakroom
- Modern Family Bathroom
Property description
Welcome to Heigham Grove, Norwich - a truly rare gem in a sought-after location! This delightful 1930's detached house, offers a perfect blend of character and modern living. As you step inside, you are greeted by two inviting reception rooms, ideal for entertaining guests or simply relaxing with your loved ones. The property boasts three charming bedrooms, providing ample space for a growing family or those in need of a home office. The light and airy ambiance throughout the house creates a welcoming atmosphere that is sure to make you feel right at home. Situated just a short stroll away from the vibrant city centre, you'll have easy access to all the amenities, shops, and entertainment options that Norwich has to offer. Whether you fancy a leisurely walk in the park or a night out on the town, this location has it all. Book a viewing today and envision the endless possibilities that this charming property on Heigham Grove has to offer.
Entrance Hall
Stained glass front door with side windows, stripped floorboards, radiator, stairs to the first floor with under stairs storage cupboard.
Sitting Room (4.83m x 3.61m (15'10" x 11'10"))
Delightful dual aspect room with box bay window to the front and French doors opening to the rear garden, feature fireplace with tiled hearth and inset and with shelving and storage to chimney recess, radiator.
Dining Room (3.61m x 3.61m (11'10" x 11'10"))
Stripped wooden floorboards, feature fireplace with tiled surround and hearth, picture rail, radiator and box bay window to the front.
Kitchen (3.51m x 3.00m (11'6" x 9'10"))
Fitted with a range of matching base and eye level units with work surfaces over and inset single drainer stainless steel sink unit, built in double electric oven and inset electric hob with extractor hood over, wall mounted gas central heating boiler, double aspect windows to the side and rear, walk in pantry stripped floor boards, radiator and door to the conservatory.
Conservatory (3.68m x 1.52m (12'1" x 5'))
Brick base and upvc construction, plumbing for automatic washing machine, door to the rear garden and door to:
W.C.
W.C.
First Floor Landing
Doors to all bedrooms, study and bathroom.
Bedroom One (4.83m x 3.61m (15'10" x 11'10"))
Spacious dual aspect room with double glazed windows to the front and side, feature fireplace with tiled surround, radiator.
Bedroom Two (3.61m x 3.61m (11'10" x 11'10"))
Spacious dual aspect room with double glazed windows to the front and side, feature fireplace with tiled surround, radiator.
Bedroom Three (3.05m x 2.51m (10' x 8'3"))
Radiator and double glazed window to the side.
Bathroom (2.16m x 1.83m (7'1" x 6'))
Modern white suite comprising of bath with mixer tap and shower over, vanity unit hand wash basin and W.C. Heated towel rail and double glazed window to the side, access to boarded loft with pull down ladder.
Study (1.75m x 1.22m (5'9" x 4'))
Double glazed window to the front.
Outside
To the front is a mature garden stocked with numerous plants and shrubs and with steps leading up to the property.
The landscaped and private rear garden is laid to a combination of a patio and a generous lawned space bordered by a range of mature shrub and tree borders with outstanding views of the Cathedral of St John the Baptist. There is also side gate access, a pond feature and a shed storage space with bike storage area.
There is permit on street parking available outside and nearby.
Agents Note
Council Tax Band E
Property info
For more information about this property, please contact
ClaxtonBird Residential, NR2 on +44 1603 963785 * (local rate)
Disclaimer
Property descriptions and related information displayed on this page, with the exclusion of Running Costs data, are marketing materials provided by ClaxtonBird Residential, and do not constitute property particulars. Please contact ClaxtonBird Residential for full details and further information. The Running Costs data displayed on this page are provided by PrimeLocation to give an indication of potential running costs based on various data sources. PrimeLocation does not warrant or accept any responsibility for the accuracy or completeness of the property descriptions, related information or Running Costs data provided here.









































.png)