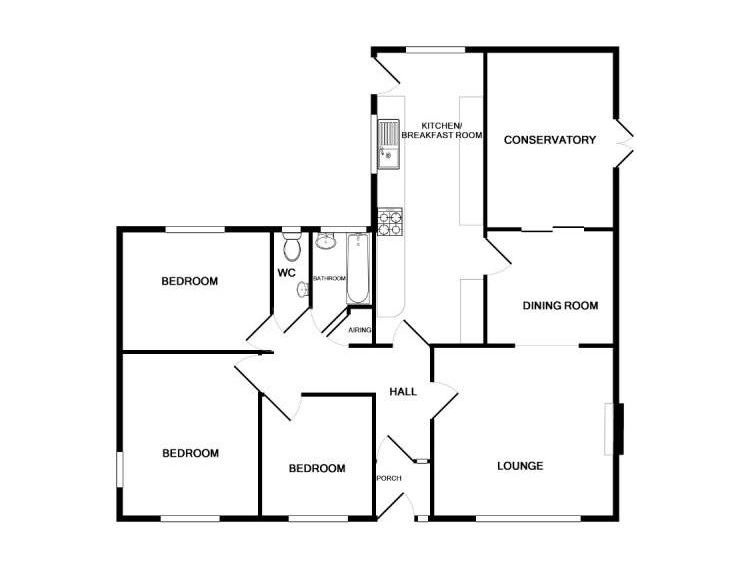Bungalow for sale in West Cliff Park Drive, Dawlish EX7
* Calls to this number will be recorded for quality, compliance and training purposes.
Property description
Detailed Description
Spacious extended detached bungalow situated in a highly regarded area and enjoying a lovely open outlook over the town including some glimpses of the sea and nearby countryside. The accommodation comprises; Reception Hall, Sitting Room, Dining Room, Kitchen/Breakfast Room, Three Bedrooms, Bathroom. Private sunny garden, garage and plenty of parking.
Tenure: Freehold. Council Tax Band: E. EPC: C
Location: The property is situated in a well regarded area about half a mile from the town centre with it's renowned lawns, independent shops and cafes, pubs and a theatre. The beach, coastline walks and regular bus and rail services are all also within easy reach with a nearby footpath providing a handy cut through.
Accommodation: The property is offered in good decorative order and is fitted with uPVC double glazing and gas central heating with radiators to all principal rooms. It is entered via a porch which in turns leads through to the reception hall and is on two levels with all rooms off.
The living room has a large picture window allowing light to flood the room and open views over the town to be enjoyed. The varnished wood flooring continues through an arch into the dining room which in turn leads to the conservatory and kitchen. Enjoying a secluded position the conservatory provides an excellent place to relax in peace and quiet. The large kitchen/breakfast room is fitted with a comprehensive range of cupboard and drawer base and wall units, including glass fronted display units with space for all appliances. It is finished with tiled flooring and windows to the rear and side keep the room light and a door opens onto a secluded courtyard, ideal for a breakfast in the morning sunshine.
A few stairs in the hallway lead up to the bedrooms, two of which are comfortable doubles and the third is a generous single. The main bedroom enjoys a double aspect with a large window overlooking the town and from the side aspect window the sea in the distance can be seen. The third bedroom also looks over the town with the second looking towards the rear garden. The bathroom is fully tiled with an electric shower over the bath and there is a separate WC.
Outside: The front of the property is approached via a brick paved driveway which leads to the generous single Garage with up and over door, light and power, water tap, storage to the side, radiator. There is a brick paved parking area and brick retaining walls.
The gardens are designed to produce colour and interest with a limited amount of work having been laid with a 'Nomow Orchard Lawn Surface'. To the front are flower beds and shrubs set around an artificial lawn. There is access to the side of the property leading to the rear garden. To one side is a garden shed and pathway leading to a patio garden with outside tap and an awning from the kitchen. This area of garden is particularly private and sheltered and benefits from a sunny aspect. Steps lead to the main garden which enclosed by hedging and timber fencing and is also mainly laid to artificial lawn with flower and shrub borders. There is a Summerhouse and a decked seating area from which a pleasant open outlook over the town can be enjoyed. Enclosed composting area.
Rooms
Entrance Porch
Reception Hall
Living Room: 4.40m x 4.00m (14'5" x 13'1")
Dining Room: 3.00m x 2.70m (9'10" x 8'10")
Kitchen/Breakfast Room: 7.00m x 2.60m (22'12" x 8'6")
Bedroom 1: 3.90m x 3.70m (12'10" x 12'2")
Bedroom 2: 3.50m x 2.70m (11'6" x 8'10")
Bedroom 3: 2.90m x 2.70m (9'6" x 8'10")
Bathroom
Separate WC.
Property info
For more information about this property, please contact
Fraser & Wheeler Estate Agents, EX7 on +44 1626 295737 * (local rate)
Disclaimer
Property descriptions and related information displayed on this page, with the exclusion of Running Costs data, are marketing materials provided by Fraser & Wheeler Estate Agents, and do not constitute property particulars. Please contact Fraser & Wheeler Estate Agents for full details and further information. The Running Costs data displayed on this page are provided by PrimeLocation to give an indication of potential running costs based on various data sources. PrimeLocation does not warrant or accept any responsibility for the accuracy or completeness of the property descriptions, related information or Running Costs data provided here.


























.png)
