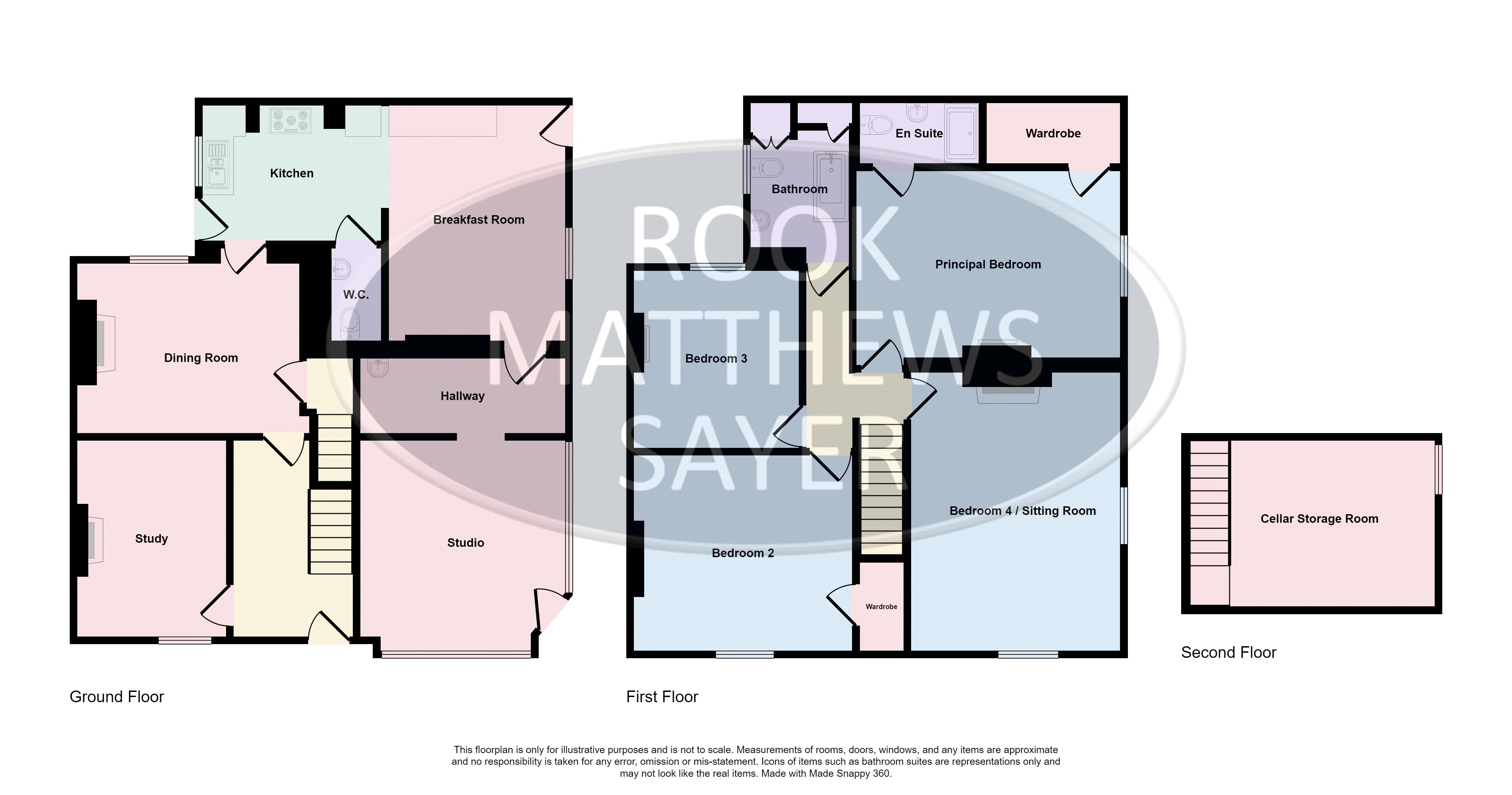End terrace house for sale in Angate Street, Wolsingham, Bishop Auckland DL13
* Calls to this number will be recorded for quality, compliance and training purposes.
Property features
- Stone End Terrace
- Four Bedrooms
- Rear Yard with Outbuilding
- Original Character Features
- Integral Studio / Shop
- Fully Renovated
- Cellar
- Tenure: Freehold
- Council Tax Band: D
- Energy Rating: Tbc
Property description
Situated in the beautiful and sought after village of Wolsingham, overlooking green space, sits Angate House, a stone end of terrace four bedroom house with integrated shop/studio.
Angate House has undergone extensive renovations by the current owners with meticulous detail during their occupation including: Damp proofing; insulation; windows; interior and exterior doors; drainage; electrics; plumbing; plastering and roofing. The property has been completed with traditional style in mind and using original features and local quality products and services wherever possible.
This turn key property offers spacious versatile accommodation to suit a variety of buyers. Angate House has been a real labour of love for the current owners, presented immaculately and must be viewed to be appreciated.
To the ground floor, the property is accessed via the hallway with doors to the study and dining room, both of which offer traditional feature fireplaces. The kitchen is a generous sized L-shape space with attractive travertine tiling to floor and ample space for dining or breakfasting furniture, again with traditional kitchen fireplace. External doors to both front and rear elevations as well as access to ground floor WC and renovated studio/shop with large tinted safety windows to the front and side elvations.
The cellar is access via a door from the dining room, leading you down a stone staircase. This room has been tanked, replastered and decorated, keeping the original stone flooring in tact.
From the entrance hallway, stairs lead to first floor accommodation through the restored Victorian archway. The first bedroom you arrive at is currently being used as a first floor sitting room with dual aspect windows, feature fireplace, original treated and sanded floorboards as well as internet and TV points. The landing leads on to three further bedrooms and family bathroom. The master bedroom offers en-suite bathroom and walk-in wardrobe for added comfort and convenience.
Externally the property offers a beautiful enclosed rear yard where the current owners enjoy a potting garden with sun-trap seating amongst. This yard also gives access to a stone outbuilding equipped with power, lighting, water and ceramic sink unit.
Wolsingham offers a real community feel within a village setting in the Durham Dales with many amentities offeres within the village itself including schooling, groceries, healthcare, public houses and dining. The rural location makes it ideal for walking and scenic drives in any direction. Strong road links to Durham, Hexham and Newcastle make it a great commuter location also.
Internal dimensions
Kitchen (L-shape): 16’7 x 12’5 plus 12’11 x 9’5 (5.05m x 3.78m plus 3.94m x 2.87m)
Dining Room: 14’9 x 12’5 (4.5m x 3.78m)
Study: 13’4 x 9’4 (4.06m x 2.84m)
Studio/Shop Front: 15’0 x 14’3 (4.57m x 4.34m)
Studio/Shop Rear: 13’10 x 4’11 (4.22m x 1.5m)
Bedroom: 14’6 x 13’1 (5.03m x 3.99m)
Bedroom: 15’10 x 11’5 (4.83m x 3.48m)
Bedroom: 12’5 x 11’5 (3.78m x 3.48m)
Bedroom / Lounge: 17’10 x 13’5 (5.44m x 4.09m)
Cellar: 13’3 x 10’6 (4.04m x 3.2m)
Primary services supply
Electricity: Mains
Water: Mains
Sewerage: Mains
Heating: Gas
Broadband: Fibre
Mobile Signal / Coverage Blackspot: No
Parking: On Street
Mining
The property is not known to be on a coalfield and not known to be directly impacted by the effect of other mining activity. The North East region is famous for its rich mining heritage and confirmation should be sought from a conveyancer as to its effect on the property, if any.
Restrictions and rights
Conservation Area
Tenure
Freehold – It is understood that this property is freehold, but should you decide to proceed with the purchase of this property, the Tenure must be verified by your Legal Adviser
council tax band: D
EPC rating: Tbc
Property info
For more information about this property, please contact
Rook Matthews Sayer - Hexham, NE46 on +44 1434 671071 * (local rate)
Disclaimer
Property descriptions and related information displayed on this page, with the exclusion of Running Costs data, are marketing materials provided by Rook Matthews Sayer - Hexham, and do not constitute property particulars. Please contact Rook Matthews Sayer - Hexham for full details and further information. The Running Costs data displayed on this page are provided by PrimeLocation to give an indication of potential running costs based on various data sources. PrimeLocation does not warrant or accept any responsibility for the accuracy or completeness of the property descriptions, related information or Running Costs data provided here.



























.png)
