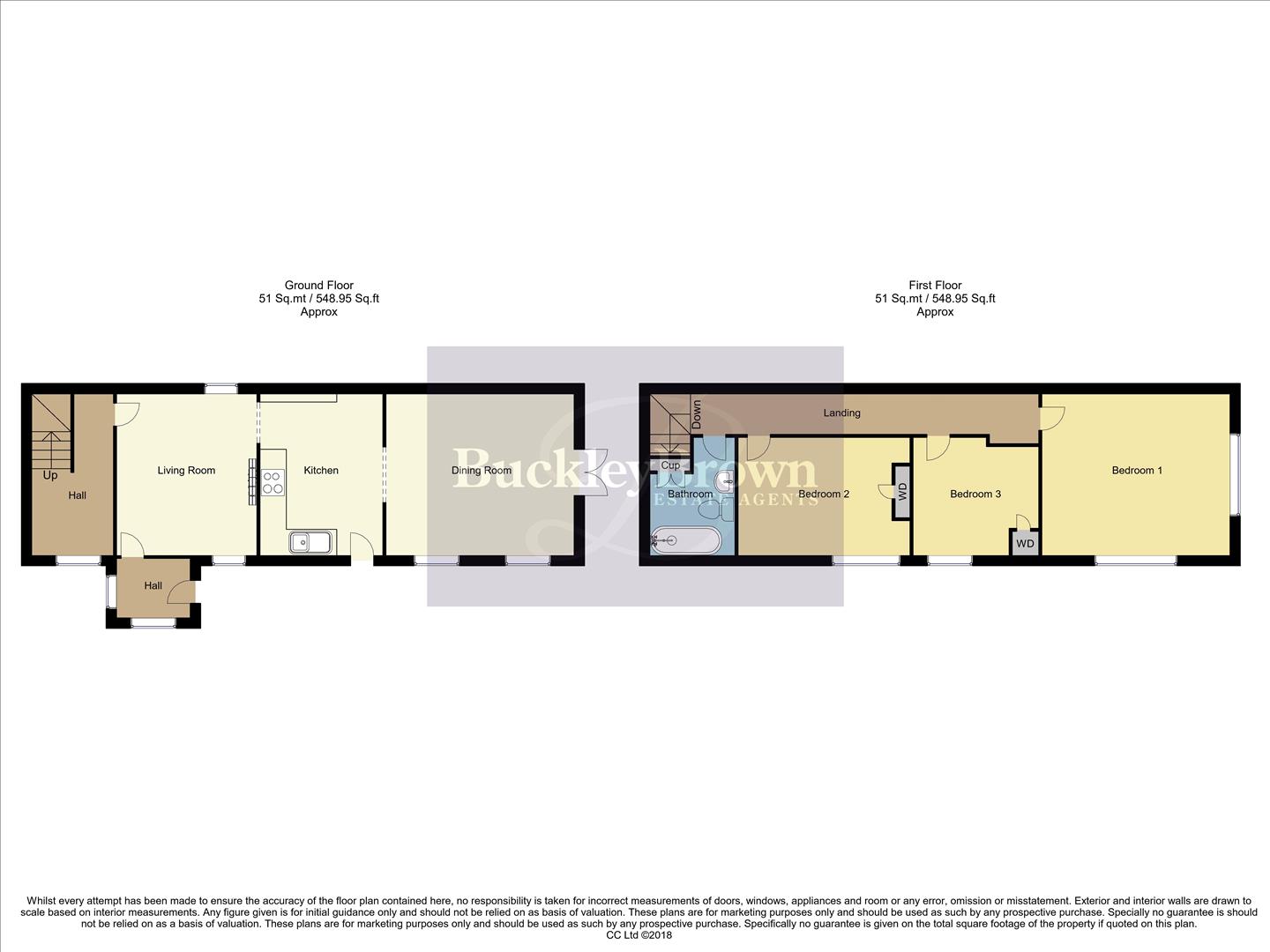Semi-detached house for sale in Lea Lane, Selston, Nottingham NG16
* Calls to this number will be recorded for quality, compliance and training purposes.
Property description
Charming and beautiful!...Welcome to this charming three-bedroom semi-detached house, brimming with character and nestled on a private road in Selston, offering serene rural views. This home stands proudly and boasts a perfect blend of traditional features and modern fixtures.
Upon entering the ground floor, you are greeted by a cosy living room featuring a log burner and beautiful exposed ceiling beams, creating a warm and rustic feel. The spacious dining room, with its complementary flooring and neutral colour palette, provides an ideal setting for family meals and entertaining. French doors open out to the garden, seamlessly blending indoor and outdoor living.The kitchen is simply wonderful, fitted with stylish shaker-style cabinets, ample work surfaces, and a splash back, making meal preparation easy.
Moving to the first floor, you'll find three well-proportioned bedrooms, each welcoming and versatile, accommodating a variety of needs. Not to mention overlooking fields from all the windows, what's not to love?
Completing this floor is a stylish family bathroom is equipped with a modern three-piece suite.
Outside, the property boasts a driveway providing off-street parking and a well-maintained lawn. The rear garden is a true highlight, featuring a patio area perfect for alfresco dining, lawn, and a fence surround that ensures extra privacy. Don’t miss the opportunity to make this charming property your own!
Living Room (3.78 x 3.72 (12'4" x 12'2"))
With carpet to flooring, log burner, exposed ceiling beams, window to both the front and rear elevation.
Kitchen (2.72 x 3.72 (8'11" x 12'2" ))
Fitted with shaker style wall and base units, work surface, integrated oven, gas hob, splash back, extractor fan, tiled walls, inset sink with mixer tap above, plumbing for a dishwasher and downlights. There is a window to the front elevation.
Dining Room (4.21 x 3.72 (13'9" x 12'2"))
With double windows and French doors leading outside.
Bedroom One (4.21 x 3.72 (13'9" x 12'2"))
With a central heating radiator and dual aspect windows.
Bedroom Two (3.78 x 2.80 (12'4" x 9'2"))
With a central heating radiator, fitted wardrobe and window to the front elevation.
Bedroom Three (2.78 x 2.80 (9'1" x 9'2"))
With a central heating radiator, fitted wardrobe and window to the front elevation.
Bathroom (1.83 x 2.80 (6'0" x 9'2"))
Complete with a panelled bath, low flush WC, pedestal sink, tiling, chrome heated towel rail and an opaque window.
Outside
With a driveway providing off-street parking and a maintained lawn. There is a garden to the rear elevation with a patio area, lawn and fence surround providing extra privacy.
Property info
For more information about this property, please contact
BuckleyBrown, NG18 on +44 1623 355797 * (local rate)
Disclaimer
Property descriptions and related information displayed on this page, with the exclusion of Running Costs data, are marketing materials provided by BuckleyBrown, and do not constitute property particulars. Please contact BuckleyBrown for full details and further information. The Running Costs data displayed on this page are provided by PrimeLocation to give an indication of potential running costs based on various data sources. PrimeLocation does not warrant or accept any responsibility for the accuracy or completeness of the property descriptions, related information or Running Costs data provided here.












































.png)

