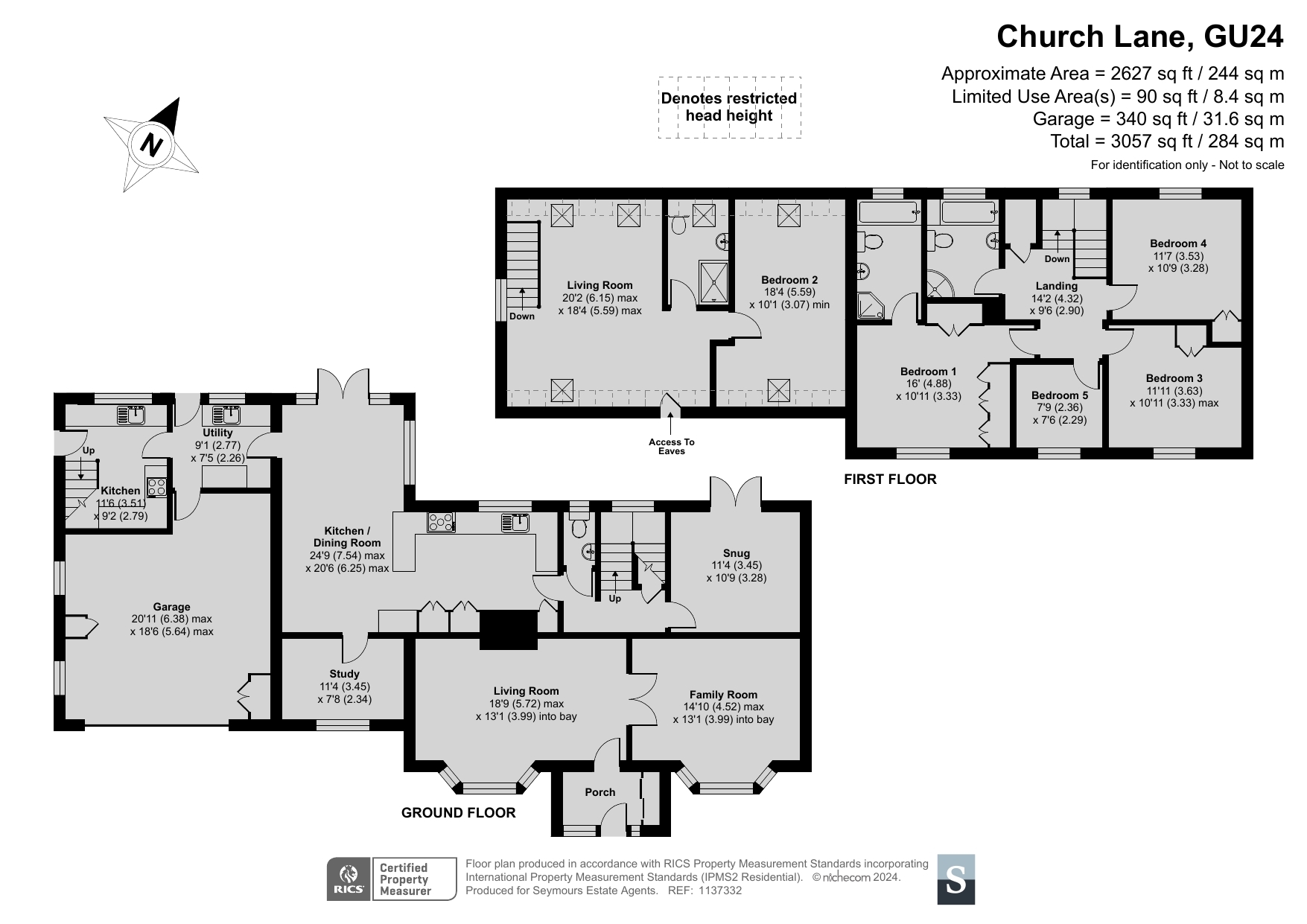Detached house for sale in Bisley, Woking, Surrey GU24
* Calls to this number will be recorded for quality, compliance and training purposes.
Property description
Nestled in the charming village of Bisley, this stunning detached house offers the perfect blend of contemporary style and country living. Boasting four spacious bedrooms with an extra one-bedroom annex, this property exudes warmth and character throughout. The bright and airy interiors create a welcoming atmosphere, ideal for both relaxation and entertainment.
Upon entry, the standard and style is obvious, with oak wood flooring flowing in both the living and dining rooms which are linked by double doors. The kitchen/ family room is the heart of the home, and the space where friends and family will socialise and enjoy each other’s company. The contemporary kitchen has been tastefully finished with stunning granite worktops and high-end built-in appliances. There is also breakfast bar with space to sit, ample eye and base level storage space, and limestone flooring. There is ample space for dining and there is direct access to the garden via double French doors. Off the kitchen there is also a study, offering a perfect space to work or study which also has access out to the garden. The downstairs space also benefits from a WC and utility room.
The feeling of space and light continues upstairs. Here you will find four bedrooms, perfect for a grown or growing family. The principal room comes complete with fitted wardrobes and a modern ensuite. The other three rooms are all double and well proportioned and there is a family bathroom that has been finished to a high standard throughout.
The self contained, split level annex offers something very unique and an exceptional space for someone to live. Equally, converting the space back into the main house would be simple as there is already an internal door linking both. This would provide more living space for a family. The annex has a living room, large bedroom, kitchen and a generous bathroom.
Stepping out into the garden you realise how wide the plot is. The garden is the perfect size for families and gardeners but not something that would scare the not so green fingered. There is a large patio and the rest is mainly laid to lawn. To the front, there is ample off-street parking and access to the double garage, convenience and practicality are key aspects of this home.
Bisley village sits conveniently for access to both Woking (3.4 Miles) and Guildford (7.7 miles) whilst the M3 is approximately 2 miles. There is a primary school in the village with secondary schools being easily accessible in West End (Gordon’s) and St John’s (Winston Churchill). There is a local Sainsbury’s within the village as well as an excellent continental butcher. A larger Sainsbury’s superstore is within a mile in nearby Knaphill. For those who enjoy the outdoors Bisley village is surrounded by acres of common land at nearby Brentmoor Heath as well as Stafford Lake. Nearby Brookwood station provides a regular direct service to Waterloo.
Property info
For more information about this property, please contact
Seymours - Prestige Homes, W1K on +44 1483 665629 * (local rate)
Disclaimer
Property descriptions and related information displayed on this page, with the exclusion of Running Costs data, are marketing materials provided by Seymours - Prestige Homes, and do not constitute property particulars. Please contact Seymours - Prestige Homes for full details and further information. The Running Costs data displayed on this page are provided by PrimeLocation to give an indication of potential running costs based on various data sources. PrimeLocation does not warrant or accept any responsibility for the accuracy or completeness of the property descriptions, related information or Running Costs data provided here.










































.png)
