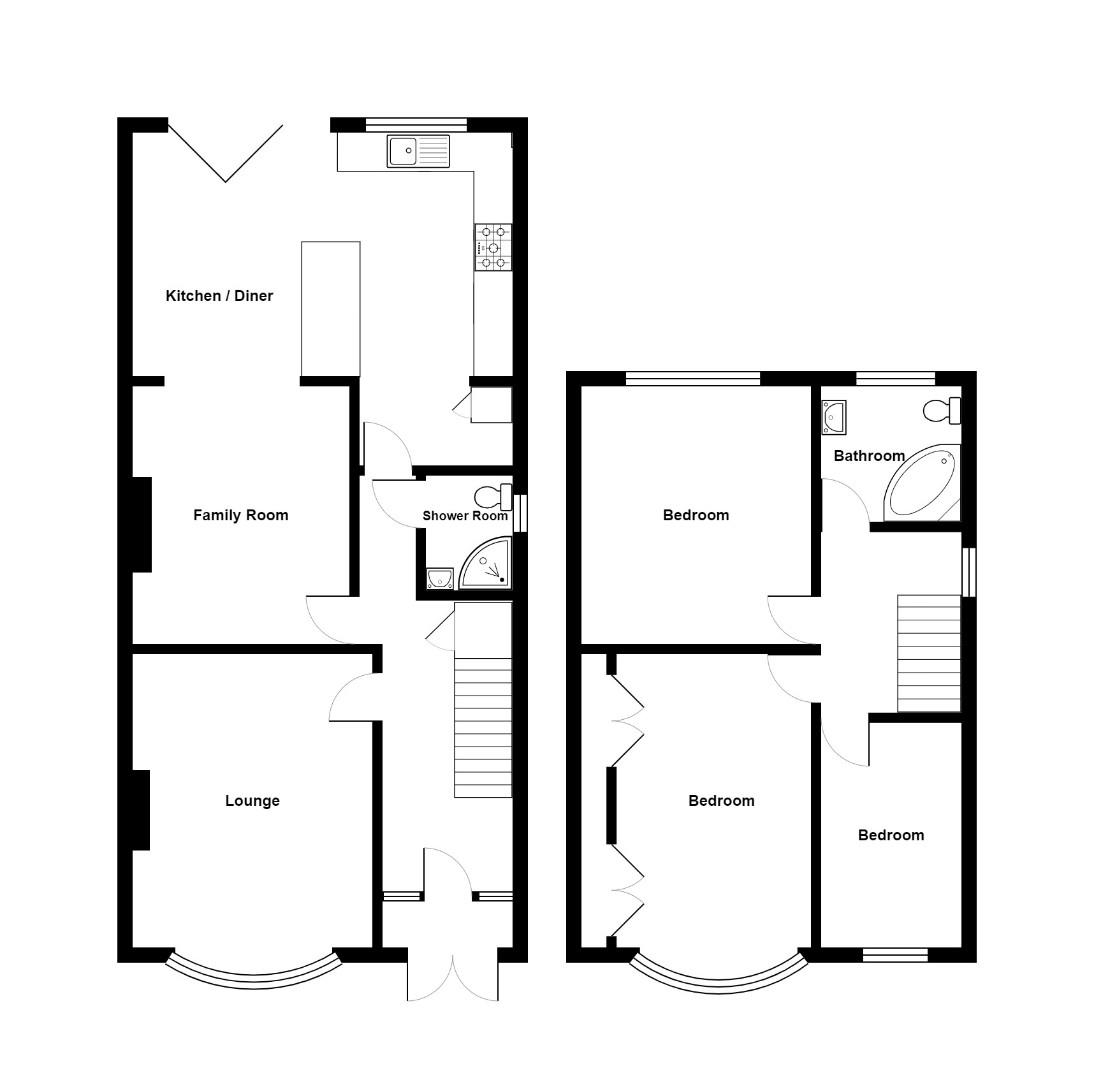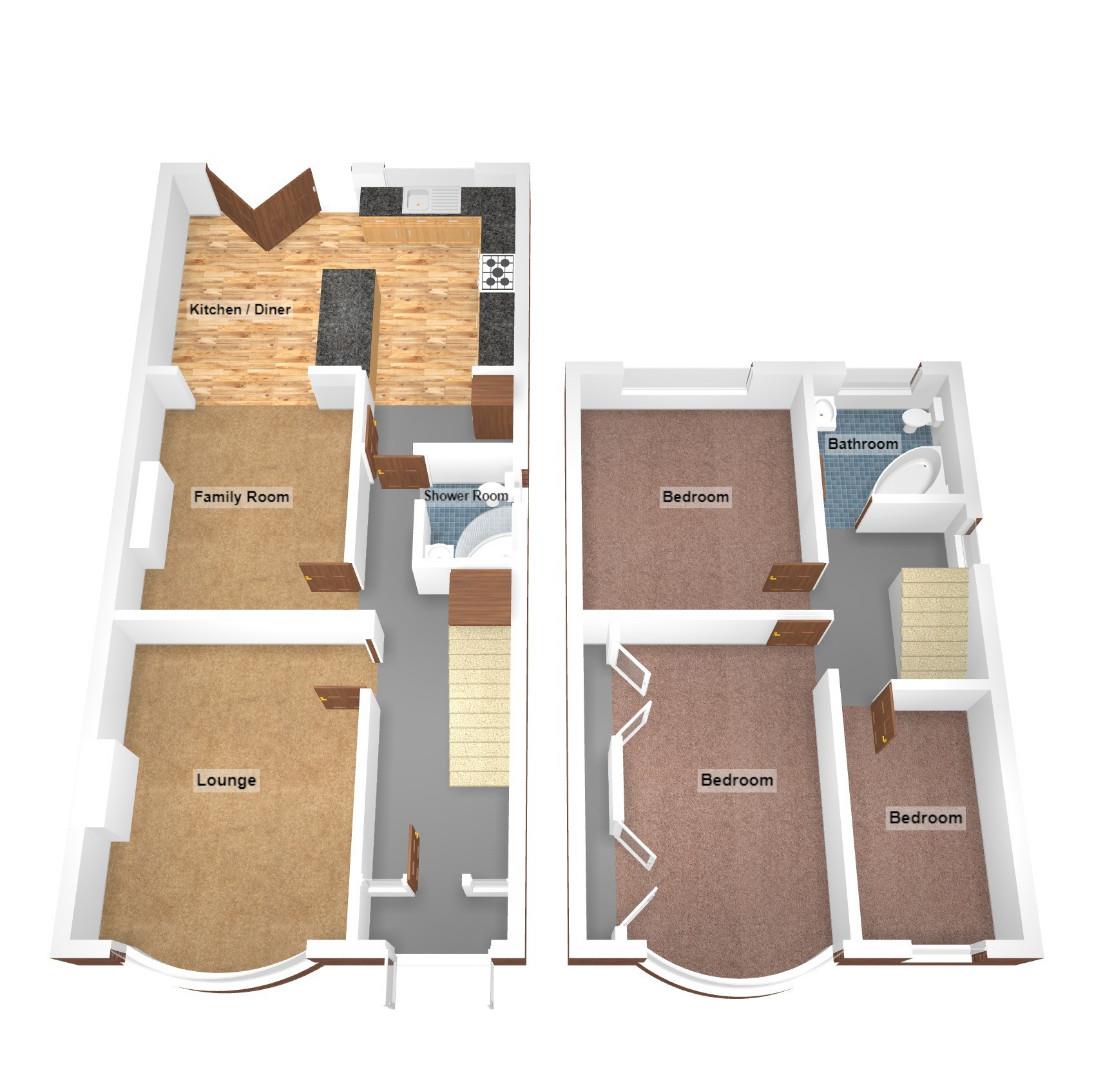Semi-detached house for sale in Badminton Road, Downend, Bristol BS16
* Calls to this number will be recorded for quality, compliance and training purposes.
Property features
- Stunning extended 1930's built semi-detached
- Three bedrooms
- Lounge and dining room
- Open plan kitchen/diner/family room
- Ground floor shower room
- Family bathroom
- Bi-folding doors to garden
- Large landscaped rear garden
- Large driveway to front & side
- Detached garafge
Property description
A stunning extended 1930's semi-detached family home located centrally in Downend, close to all amenities and excellent transport links. Comprising: Lounge, dining room, fantastic open plan kitchen/diner/family room, shower room, 3 generous size bedrooms & bathroom. Good size landscaped rear garden, garage & large driveway.
Description
Hunters Estate Agents, Downend are delighted to bring to the market this superb 1930's built semi-detached family home located on the popular Badminton Road. The property is conveniently positioned within close proximity of the highly regarded Bromley heath Infant and Junior schools and Downend Secondary school a short distance away, whilst being a short walk to Downend High street and shops. The area offers excellent transport links onto The Avon Ring Road and motorway networks.
The property has been much improved by it's current owners and been extended to the rear to create a fantastic amount of living space which is ideal for a growing family. Displayed throughout in excellent condition the accommodation comprises in brief to the ground floor: Porch, entrance hallway, shower room, lounge with wood burner, dining room and a superb open plan kitchen/diner/family room with stylish fitted kitchen, breakfast bar and bi-folding door that lead out to the rear garden.
To the first floor can be found 3 good size bedrooms and a modern with over bath shower.
Externally the property has an immaculate landscaped rear garden with good size patio and lawn, with a children's play area to back of garden, large frontage with driveway providing ample off street parking space for several vehicles.
Rarely do properties of this standard come available, therefore an early viewing appointment is recommended.
Entrance Porch
Access via UPVC double glazed double doors, decorative tiled floor, gas meter cupboard, composite door leading through to hallway.
Hallway
Stained glass leaded windows with matching transom, picture rail, built in under stair storage cupboard, stairs rising to first floor, doors leading to lounge, dining room, kitchen and shower room.
Lounge (5.03m (into bay) x 3.89m (16'6" (into bay) x 12'9")
UPVC double glazed circular bay window to front, coved ceiling, 2 x 3 column vertical radiators, open feature fireplace with wood burner inset, granite hearth and wood mantel.
Dining Room (4.01m x 3.45m (13'2" x 11'4"))
Coved ceiling, feature electric flame effect inset fire to chimney breast, oak effect laminate floor, opening leading through to kitchen/diner/family room.
Kitchen/Diner/Family Room (5.61m (max) x 5.46m (max) (18'5" (max) x 17'11" (m)
3 Velux windows to roof void, UPVC double glazed window to rear, LED downlighters, range of grey wall and base units with Corian work tops, breakfast bar, 1 1/2 sink bowl unit with mixer spray tap, tiled splash backs, built in stainless steel double electric oven and ceramic hob, stainless steel extractor fan hood, space for for washing machine and tumble dryer, space for American style fridge freezer, Porcelain tiled floor, 2 column vertical radiator, opening leading to dining room, double glazed bi-folding doors leading out to patio/rear garden.
Shower Room
UPVC double glazed window to side, coved ceiling, LED downlighters, tiled walls, close coupled W.C, vanity unit with wash hand basin inset, shower enclosure housing a mains controlled shower system, chrome heated towel radiator.
First Floor Accommodation:
Landing
UPVC Double glazed window to side, spindled balustrade, loft hatch, coved ceiling, doors to bedrooms and bathroom.
Bedroom One (5.16m (bay) x 2.90m (16'11" (bay) x 9'6"))
UPVC double glazed circular bay window to front, 2 radiators, range of fitted wardrobes, oak effect laminate floor.
Bedroom Two (4.04m x 3.71m (13'3" x 12'2"))
UPVC double glazed window to rear, coved ceiling, radiator, oak effect laminate floor.
Bedroom Three (3.43m x 2.16m (11'3" x 7'1"))
UPVC double glazed window to front, coved ceiling, radiator, oak effect laminate floor.
Bathroom
Opaque UPVC double glazed window to rear, coved ceiling, close coupled W.C, pedestal wash hand basin, corner shower bath with mains controlled shower over with ceiling recessed monsoon shower head, part tiled walls, radiator, heated towel radiator.
Outside:
Rear Garden
Stone patio leading to an additional paved patio providing ample seating space, leading to a good size well tended lawn, plant and shrub borders, children's play area to back of garden laid to rubber bark, various outside feature lighting, power point to back of garden, 2 timber framed sheds, courtesy door to garage, side gated access, enclosed by boundary fencing.
Front Of Property
Area laid to stone chippings, shrub borders, enclosed by boundary wall and fence.
Driveway
Laid to brick paving with additional areas to side and front of property providing off street parking for several vehicles, leading up to garage.
Garage
Single detached, up and over door access, electric heated towel radiator, power and light, work bench.
Property info
212 Badminton Road.Jpg View original

Thumbnail_212 Badminton Road (1).Jpg View original

For more information about this property, please contact
Hunters - Downend, BS16 on +44 117 926 9038 * (local rate)
Disclaimer
Property descriptions and related information displayed on this page, with the exclusion of Running Costs data, are marketing materials provided by Hunters - Downend, and do not constitute property particulars. Please contact Hunters - Downend for full details and further information. The Running Costs data displayed on this page are provided by PrimeLocation to give an indication of potential running costs based on various data sources. PrimeLocation does not warrant or accept any responsibility for the accuracy or completeness of the property descriptions, related information or Running Costs data provided here.





































.png)