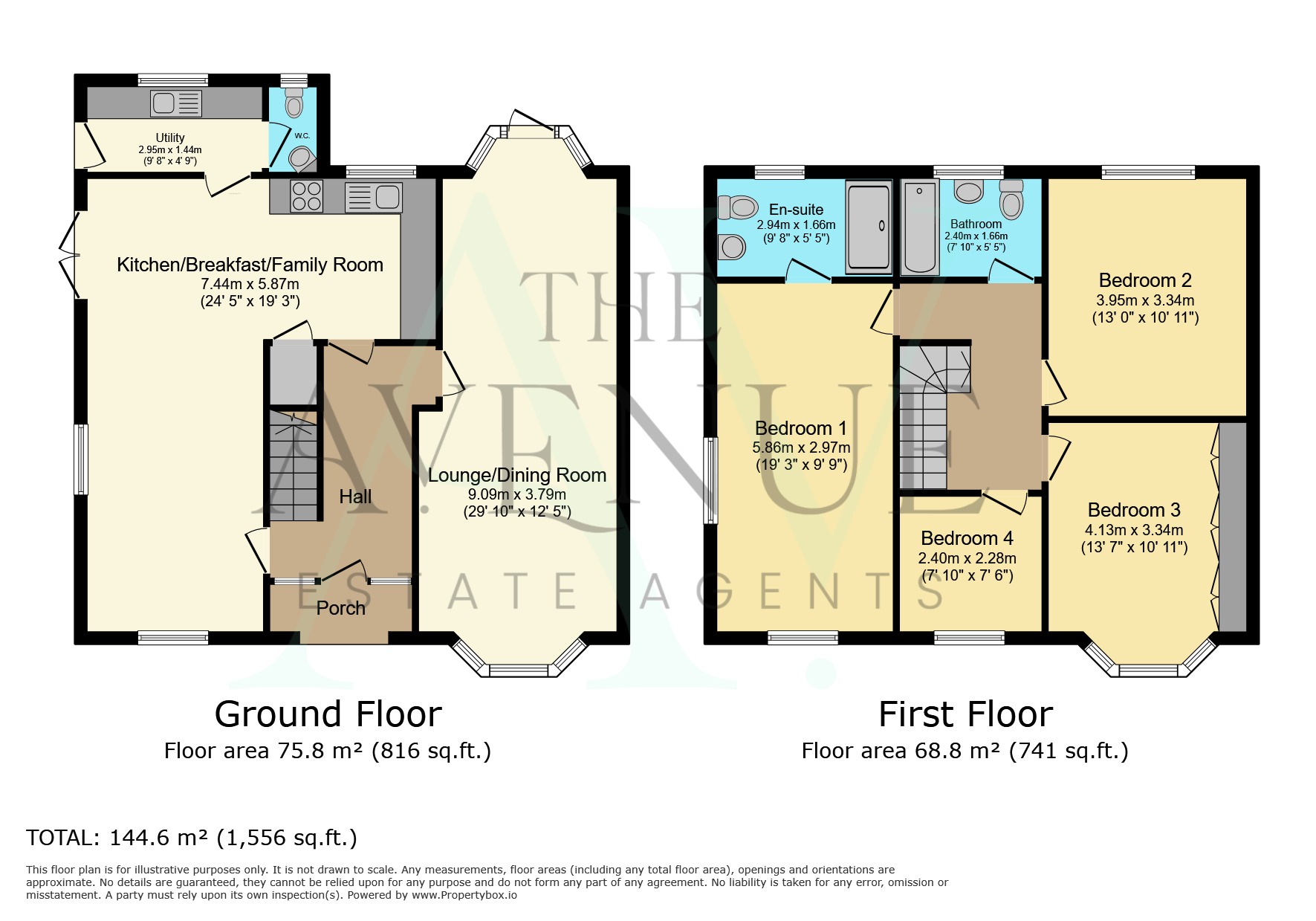Detached house for sale in Whetstone Lane, Walsall, West Midlands WS9
* Calls to this number will be recorded for quality, compliance and training purposes.
Property features
- Quote Reference - #EN03 - Extended Detached Home
- Extended Detached Home
- Family Bathroom, Ensuite Shower Room & Downstairs WC
- Open Plan Kitchen/Dining/Family Room
- Spacious Living Room Diner
- L Shaped Corner Plot Garden
- Large Driveway
- No Upward Chain
- Ideal Family Home with Four Bedrooms
- Great Location for Schools, Shops & Transport Links
Property description
Welcome To 57 Whetstone Lane, Aldridge, Walsall, Ws9
This gorgeous home has been enjoyed by the current vendors for a number of years as their family home and it is now time for them to downsize, which presents a perfect opportunity for a new family to purchase and make their own memories for years to come.
Over time the property has been extended and renovated into a home that now offers a versatile living space that could be changed to suit.
The driveway is large enough for multiple vehicles and the open porchway leads directly into the entrance hallway.
The large open plan L shaped kitchen diner meets the modern family criteria of providing a space that includes the fitted kitchen, the dining table and chairs set as well as the casual living space for multiple seating. This room enables the family to function on a day to day basis, offers those Sunday roast dinner memories as well as space for entertaining the wider family and friends with those doors that access the garden. Off the kitchen is a separate utility which houses the boiler, has its own access door to the garden, sink and plumbing for white goods as well as the downstairs wc.
The through living room diner offers a superb space for multiple seating in the lounge zone with the focal fireplace and then the other half of the room is currently being used as a formal dining space. There is an access door directly out to the garden which along with the front bay window floods the room with light and makes it bright and airy. As the room is so spacious there is the potential to utilise the dining area as a play area for a family and even officially separate the rooms if you wished too. There is so much potential!
As you enter the wide staircase it leads you to an open landing on the first floor giving access to the four bedrooms, family bathroom and insulated boarded loft.
The master bedroom, an extension, offers plenty of space for bed and bedroom furniture as well as boasting the luxury ensuite shower room with sink and wc.
Bedroom Two, with rear aspect views, has ample space for bed and bedroom furniture making it a lovely double bedroom.
Bedroom Three has front aspect views via the large bay window and benefits from plenty of storage as well as room for a double bed and bedroom furniture.
Bedroom Four is a good size single bedroom that is currently being used as an office but offers space to be utilised as a nursery, toddler to teen bedroom or dressing room.
The Family Bathroom boasts a bath with electric shower above, sink, wc and heated towel rail. It offers a place to relax in at the end of a hard days work and offers all the convenience needed for a family with little ones.
Outside the rear garden wraps around the house in an L shape offering as the home sits on a corner plot. There is a lawn area, pond, multiple seating areas as well as the garage with electrics and a pit and access gates both to the side and rear of the garden.
The Council Tax band is D, and the EPC current rating is D. We have been advised that the property is standard construction and is Freehold.
Dont miss out on your chance to make this house your home - To book a viewing contact Emma Nugent, Partner Agent @ The Avenue Estate Agents on .
Disclaimer - Important Notice - Every care has been taken with the preparation of these particulars, but complete accuracy cannot be guaranteed. If there is any point which is of particular interest to you, please obtain professional confirmation. Alternatively, we will be pleased to check the information for you. These particulars do not constitute a contract or part of a contract. All measurements quoted are approximate. Photographs are reproduced for general information and it cannot be inferred that any item shown is included in the sale.
Property info
For more information about this property, please contact
The Avenue UK, B3 on +44 121 721 3104 * (local rate)
Disclaimer
Property descriptions and related information displayed on this page, with the exclusion of Running Costs data, are marketing materials provided by The Avenue UK, and do not constitute property particulars. Please contact The Avenue UK for full details and further information. The Running Costs data displayed on this page are provided by PrimeLocation to give an indication of potential running costs based on various data sources. PrimeLocation does not warrant or accept any responsibility for the accuracy or completeness of the property descriptions, related information or Running Costs data provided here.













































.png)