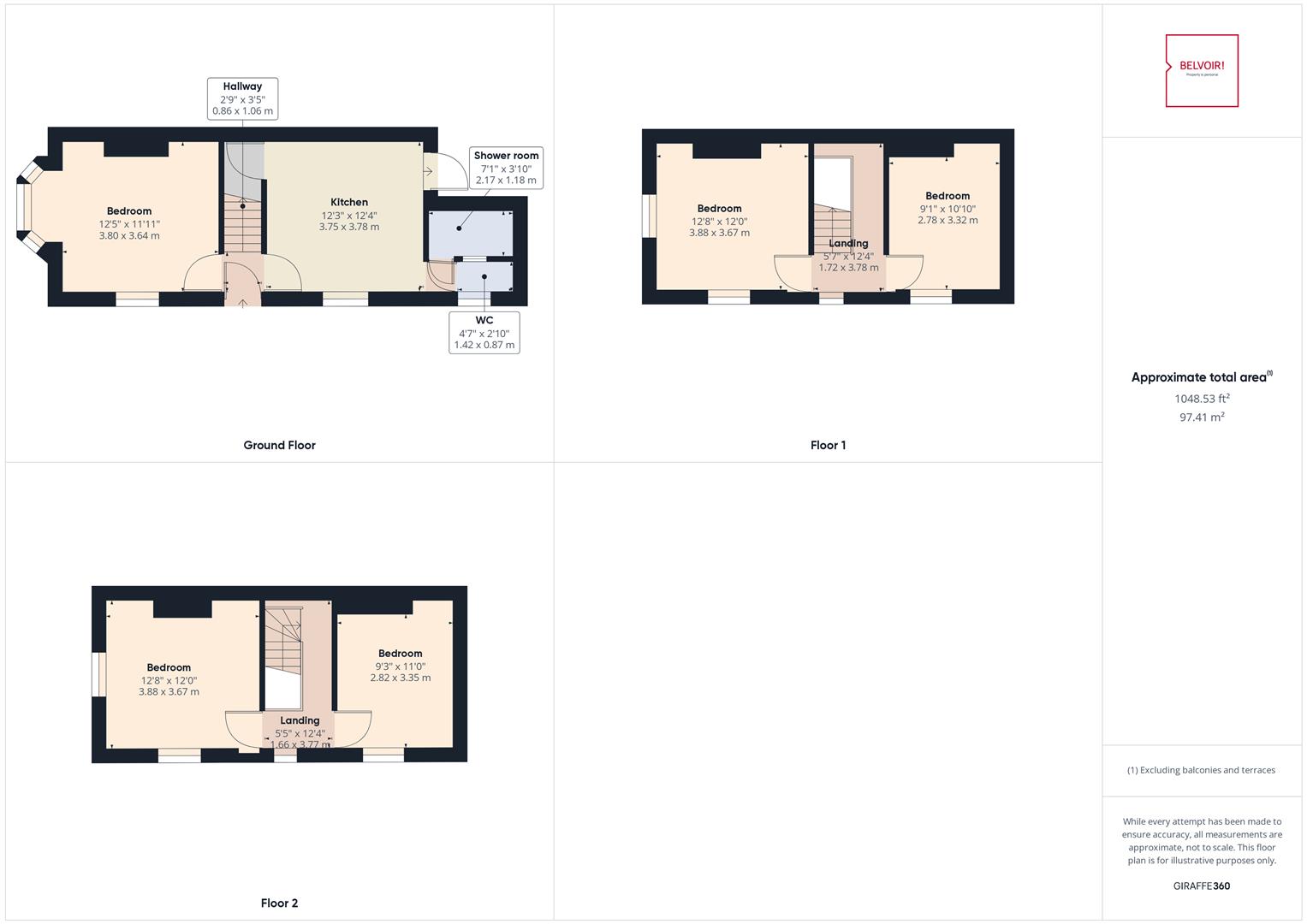Semi-detached house for sale in Maples Street, Nottingham NG7
* Calls to this number will be recorded for quality, compliance and training purposes.
Property features
- Flexible Layout
- Modern Amenities
- Energy Efficient
- HMO Licensed
- Strong Rental Potential
- Attractive Yield
- No Onward Chain
- Freehold
Property description
Discover a prime investment opportunity with this generously sized HMO property in the vibrant area of Forest Fields, Nottingham. Whether you are looking for a high-yield investment or a flexible living space, this property offers the perfect blend of comfort and profitability.
Key Features:
Flexible Layout: Boasting five double bedrooms, this property can be tailored to your needs. Use all five as bedrooms for maximum rental income or convert the ground floor bedroom into a cozy communal living space.
Modern Amenities: The ground floor features a spacious kitchen diner, a convenient shower room, and an additional W/C for added comfort and practicality.
Comfortable Living: The first floor accommodates two double bedrooms, while the second floor also houses two double bedrooms, both equipped with sinks for added convenience.
Furnished & Refurbished: All bedrooms come fully furnished with beds, mattresses, wardrobes, and drawers. Recent refurbishments include new flooring and redecoration throughout, ensuring a fresh and modern living environment.
Energy Efficient: Benefit from the added value of solar panels and an air source heat pump, enhancing the property’s energy efficiency and appeal.
HMO Licensed: The property holds a valid HMO license until 2025, providing peace of mind for investors and compliance with local regulations.
Strong Rental Potential: With an anticipated rental income of £112 per person per week, this property promises a substantial gross annual income of £29,120.
Attractive Yield: Achieve a gross yield of 10.4%, making this an excellent investment choice for those looking to maximize their returns.
No Onward Chain: Available immediately with no onward chain, simplifying the purchase process and enabling a swift acquisition.
Located in the sought-after Forest Fields area, this property is ideally situated for easy access to local amenities, public transport, and Nottingham's thriving city centre, making it a desirable choice for tenants.
Entrance Hallway (0.86 x 1.06 (2'9" x 3'5"))
With stairs to the first floor.
Kitchen (3.75 x 3.78 (12'3" x 12'4"))
A spacious kitchen with a range of wall and floor units with inset one and a half bowl stainless steel Shinkansen drainer, space for appliances to include; cooker, washing machine and fridge freezer. With tiled splash backs, vinyl flooring, breakfast bar, radiator and window to the front and upvc door to the side garden. Also with stairs to the cellar.
Bedroom/Living Room (3.80 x 3.64 (12'5" x 11'11"))
With bay window to the side, window to the front, radiator and fire alarm.
Shower Room (2.17 x 1.18 (7'1" x 3'10"))
With three price suite comprising wash hand basin, wc and corner shower cubicle with electric shower. With part tiled walls, inner window, radiator and tiled flooring.
Wc (1.42 x 0.87 (4'7" x 2'10"))
Fitted with toilet and sink, tiled walls and tiled flooring.
Landing (1.72 x 3.78 (5'7" x 12'4"))
With radiator and window to the front elevation.
Bedroom- Middle Left (2.78 x 3.32 (9'1" x 10'10"))
A four double room with radiator and window to the front elevation.
Bedroom- Middle Right (3.88 x 3.67 (12'8" x 12'0"))
With radiator, mains fed fire alarm and windows to the front and side elevation.
Landing (1.66 x 3.77 (5'5" x 12'4"))
With access to the loft, radiator and window to the front elevation.
Bedroom- Top Left (2.82 x 3.35 (9'3" x 10'11"))
With sink, fire alarm, radiator and window to the front elevation.
Bedroom- Top Right (3.88 x 3.67 (12'8" x 12'0"))
A spacious double with sink, radiator, mains fire alarm, radiator and windows to the front and side elevation.
Garden
A small courtyard with access gate to the front.
Licensing Information
There is currently a HMO license in place till 2025 (these are not transferrable)
Outside
Property info
For more information about this property, please contact
Belvoir - Nottingham Central, NG1 on +44 115 774 4407 * (local rate)
Disclaimer
Property descriptions and related information displayed on this page, with the exclusion of Running Costs data, are marketing materials provided by Belvoir - Nottingham Central, and do not constitute property particulars. Please contact Belvoir - Nottingham Central for full details and further information. The Running Costs data displayed on this page are provided by PrimeLocation to give an indication of potential running costs based on various data sources. PrimeLocation does not warrant or accept any responsibility for the accuracy or completeness of the property descriptions, related information or Running Costs data provided here.



























.png)
