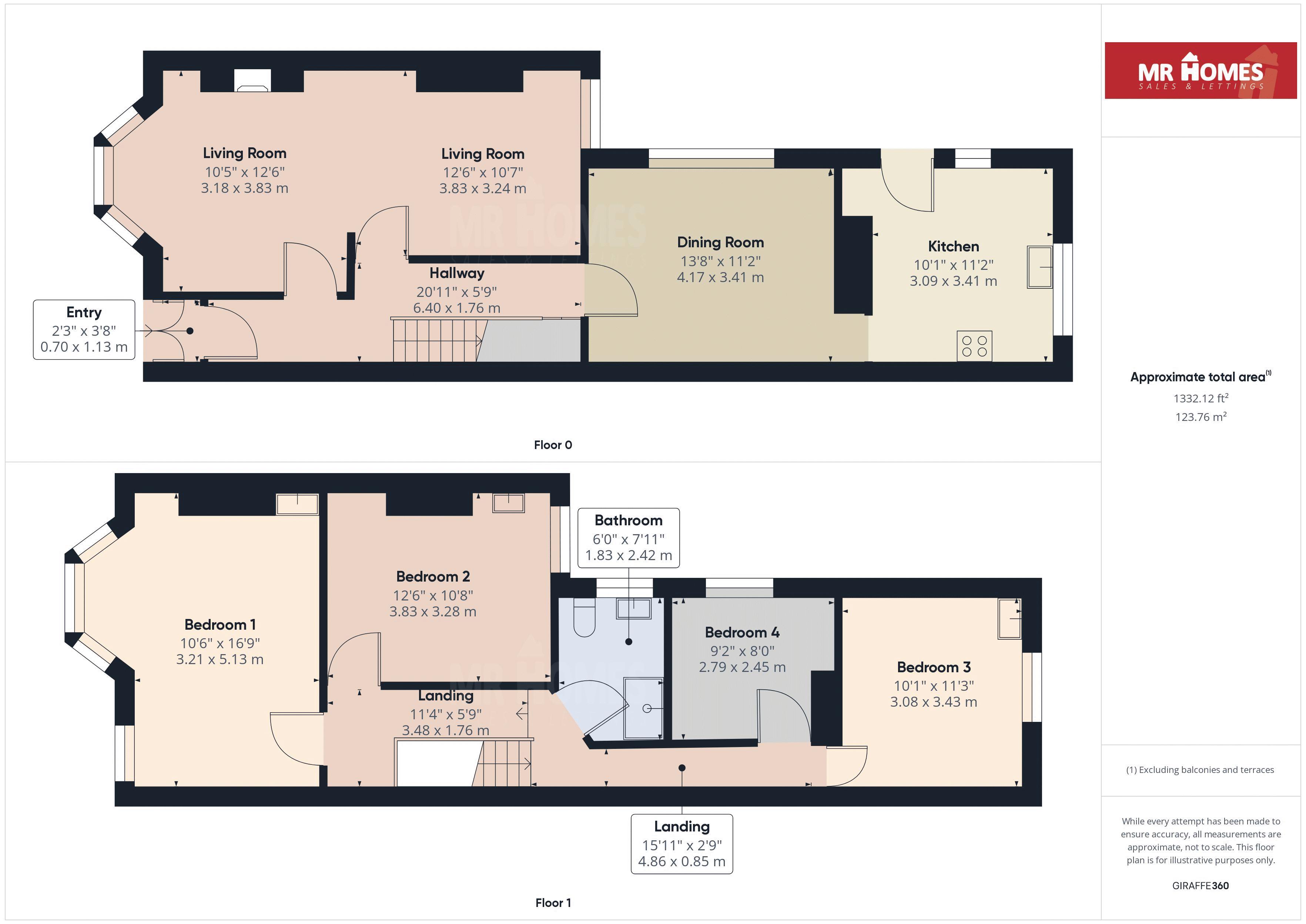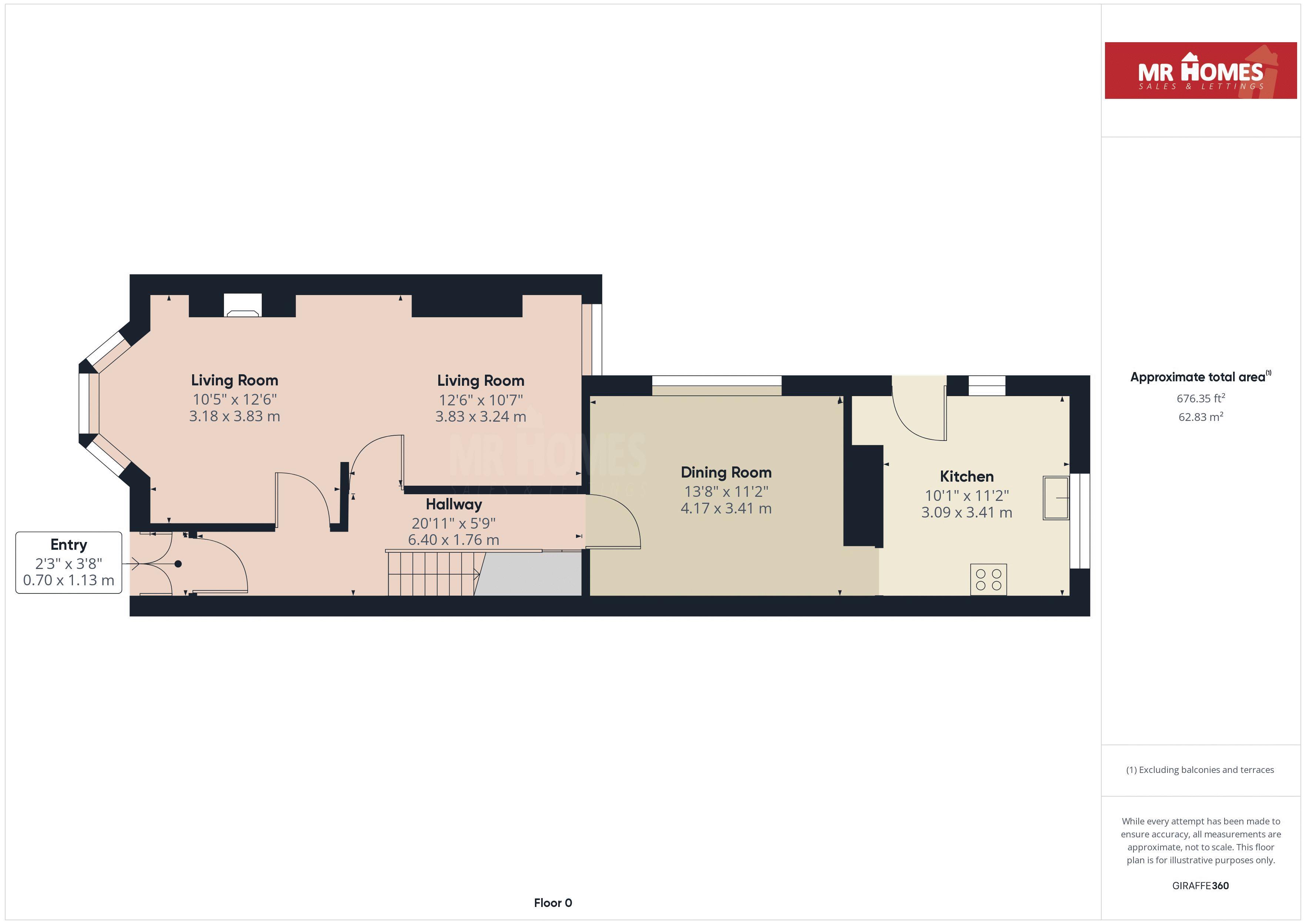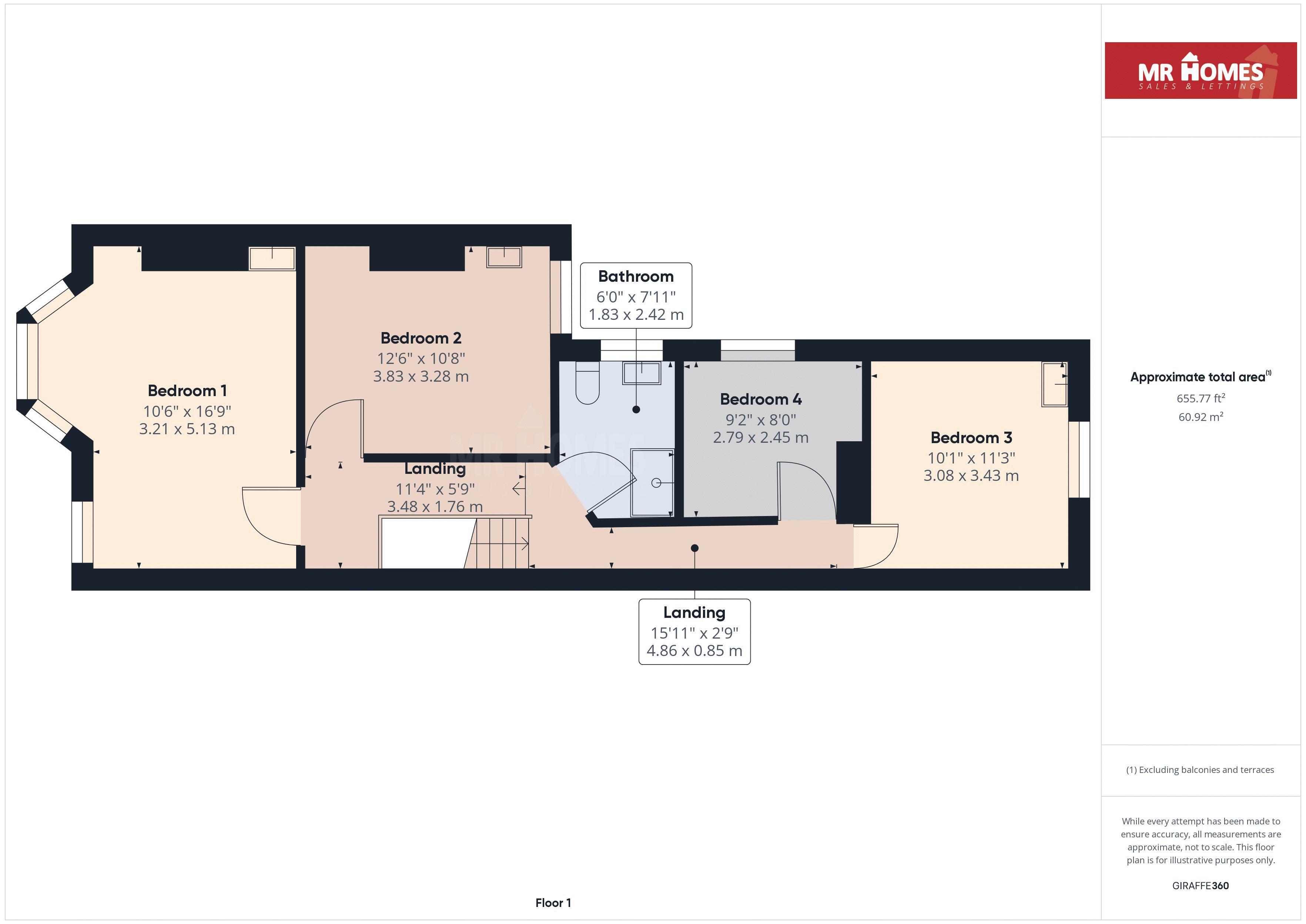Terraced house for sale in Gladstone Road, Barry CF62
* Calls to this number will be recorded for quality, compliance and training purposes.
Utilities and more details
Property features
- Substantial double bay fronted
- Huge potential
- Rear garden
- Parking to rear
- Four bedrooms
- New combi boiler
- Triple glazed windows to front
- Close to gladstone gardens
- Walking distance to barry
- Long lease
Property description
*** Guide Price: £220,000 to £230,000 *** fantastic opportunity to add value to this 4-bed terraced family home - generous reception rooms - modern shower room - rear garden - uPVC triple glazed windows to front - gas C/H with new baxi combi-boiler - long leasehold (913 years) - Mr Homes are delighted to Offer for sale this 4-Bedroom Terraced Family Home, comprising in brief; Substantial Entrance Hallway; Living Room; Dining Room; Kitchen; Staircase to the 1st Floor Landing giving access to Bedrooms 1,2,3 & 4 and Modern Shower Room; Rear Garden with Parking Area access from Rear Lane. Some uPVC Triple Glazed Windows & Gas Central Heating powered by a new baxi Platinum Combi-Boiler. EPC Rating: D Council Tax Band: D Viewings Strictly by Appointment Only call or visit
free mortgage advice available from independent specialists: Infimo Ltd Call Option 4
Outsidefront
Small front garden with mature shrubs surrounded by brick walls: Tiled walkway to concrete steps up solid timber front door with glazed panel over
Entrance Porch (2' 3'' x 3' 8'' (0.69m x 1.12m))
Concrete Flooring; Original Decorative Tile; Timber Door with Obscured Glazed Panels leads to Entrance Hallway
Entrance Hallway (20' 11'' x 5' 9'' (6.37m x 1.75m))
Vinyl Floor Tiles; Single Radiator; Original Cornicing and Coving; access to Living Roomand Dining Room; Understairs Cupboard; Staircase rising to First Floor Landing
Living Room (10' 5'' plus bay x 12' 6'' (3.17m x 3.81m))
Carpeted; Single Radiator; uPVC Triple Glazed Bay Window to Front with Leaded Decorative Panels; Timber Single Glazed Window to Rear
Dining Room (13' 8'' x 11' 2'' (4.16m x 3.40m))
Floor Tiles; Single Radiator; Timber Single Glazed Window to Side
Kitchen (10' 1'' x 11' 2'' (3.07m x 3.40m))
Tiled Flooring; Matching Wall and Base Units with worktops over and tiled Splashbacks; Leisure Stainless Steel Sink with Stainless Steel Mixer Tap; Inbuilt Welsh dresser; New baxi Platinum gas central Heating Boiler; Timber Single Glazed Window to Side and Rear; New uPVC dg Door with Glazed Panels and Panel Over providing access to Rear Garden
First Floor Landing
Carpeted; access to Bedrooms 1,2,3 & 4 and Shower Roo; Storage Cupboard; access hatch to loft
Bedroom 1 (10' 6'' plus bay x 16' 9'' (3.20m x 5.10m))
Carpeted; Single Radiator; Pedestal Wash Hand Basin; Bay Window with uPVC Triple Glazed and Leaded Decorative Panel and uPVC Triple Glazed window to Front
Bedroom 2
Laminate Wood Flooring; Single Radiator; Pedestal Wash Hand Basin; Timber Single Glazed Window to Rear
Bedroom 3 (10' 1'' x 11' 3'' (3.07m x 3.43m))
Laminate Wood Flooring; Single Radiator;Inbuilt Wardrobe Pedestal Wash Hand Basin;; Timber Window with Single Glazing
Bedroom 4 (9' 2'' max x 8' 0'' (2.79m x 2.44m))
Laminate Wood Flooring; Single Radiator; Timber Single Glazed Window to Side
Shower Room (6' 0'' x 7' 11'' (1.83m x 2.41m))
Vinyl non-slip Flooring; matching white Pedestal Wash Hand Basin with separate hot and cold taps and WC; Quadrant Shower Cubicle with Mains Powered Shower; uPVC Obscured dg Window to Side
Rear Garden
Concrete patio area; concrete steps rising to hard standing area for parking and small garden area with mature shrubs
Property info
For more information about this property, please contact
Mr Homes, CF5 on +44 29 2227 8865 * (local rate)
Disclaimer
Property descriptions and related information displayed on this page, with the exclusion of Running Costs data, are marketing materials provided by Mr Homes, and do not constitute property particulars. Please contact Mr Homes for full details and further information. The Running Costs data displayed on this page are provided by PrimeLocation to give an indication of potential running costs based on various data sources. PrimeLocation does not warrant or accept any responsibility for the accuracy or completeness of the property descriptions, related information or Running Costs data provided here.



















































.png)

