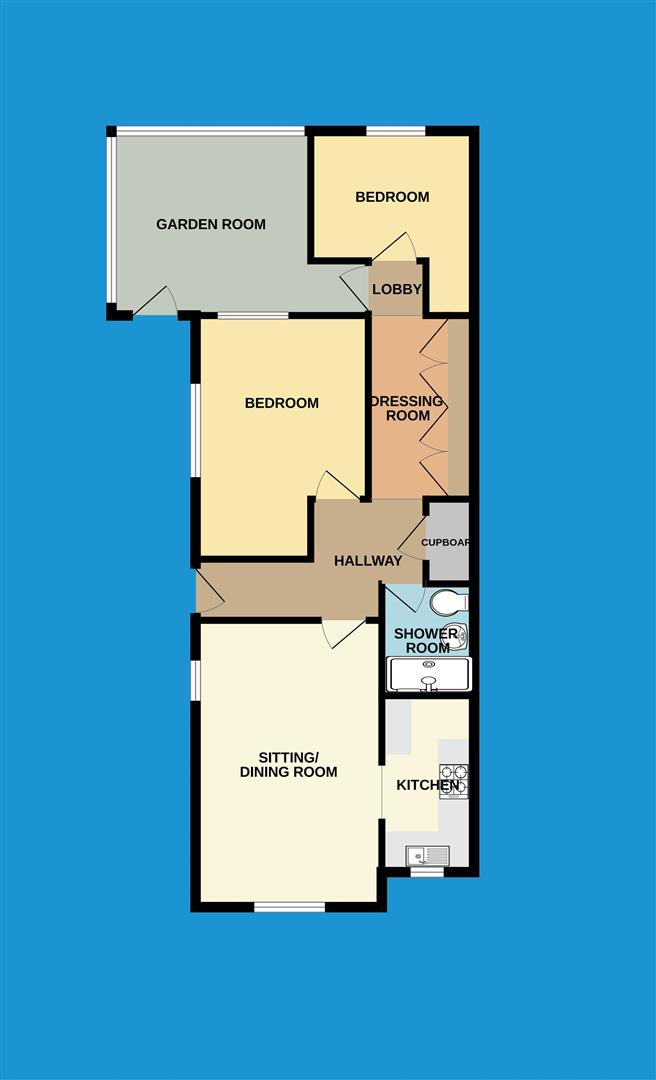Semi-detached bungalow for sale in Crockers Way, St. Giles-On-The-Heath, Launceston PL15
* Calls to this number will be recorded for quality, compliance and training purposes.
Property features
- Extended 2 bedroom semi detached bungalow
- Modern kitchen and shower room
- Generous sitting & dining room
- Rear aspect double glazed garden room
- Single garage and parking
- Gardens to the side and rear
- Popular village location
- ***no chain***
Property description
Located in a quiet cul de sac within a popular village is this extended 2 bedroom semi detached modern bungalow. The property has a refitted kitchen and shower room along with a separate garden room. The property has scope to be further enhanced and is being offered for sale with no forward chain.
You step into a hallway with access to the dual aspect sitting & dining room. Leading off this reception room is the separate kitchen which has a range of modern white eye and base level units plus a built in oven and hob leaving space for white goods. The master bedroom is dual aspect offering ample space for a double bed plus bedroom furniture. Next to the master bedroom is a dressing area with a host of built in floor to ceiling wardrobes. Beyond here is a rear lobby with access to bedroom 2 that overlooks the rear garden and is a comfortable single. A further door leads into the great size double glazed garden room offering a second reception space to retreat to. Both bedrooms share a modern shower room with a low threshold double shower enclosure.
To the side of the property is a single garage and an off road parking space in front. The garden is mainly to side side and rear of the property and is fully enclosed. The garden, has been landscaped with low maintenance gardening in mind but there is tremendous scope for a purchaser to design a garden to their own style and taste.
Hallway
With Cupboard
Living Room (4.46m x 3.17m (14'7" x 10'4"))
Kitchen (3.01m x 1.60 (9'10" x 5'2"))
Wet Room
Bedroom 1 (4.14m x 2.99m (13'6" x 9'9"))
Dressing Room (3.05m x 1.19m exc wardrobes (10'0" x 3'10" exc war)
Bedroom 2 (2.75m x 2.05m (9'0" x 6'8" ))
Garden Room (3.33m x 3.27m (10'11" x 10'8"))
Garage
Services
Mains Electricity, Water and Drainage.
Central Heating Type - Storage Heaters.
Council Tax Band B
Property info
For more information about this property, please contact
View Property, PL15 on +44 1566 339965 * (local rate)
Disclaimer
Property descriptions and related information displayed on this page, with the exclusion of Running Costs data, are marketing materials provided by View Property, and do not constitute property particulars. Please contact View Property for full details and further information. The Running Costs data displayed on this page are provided by PrimeLocation to give an indication of potential running costs based on various data sources. PrimeLocation does not warrant or accept any responsibility for the accuracy or completeness of the property descriptions, related information or Running Costs data provided here.





























.png)

