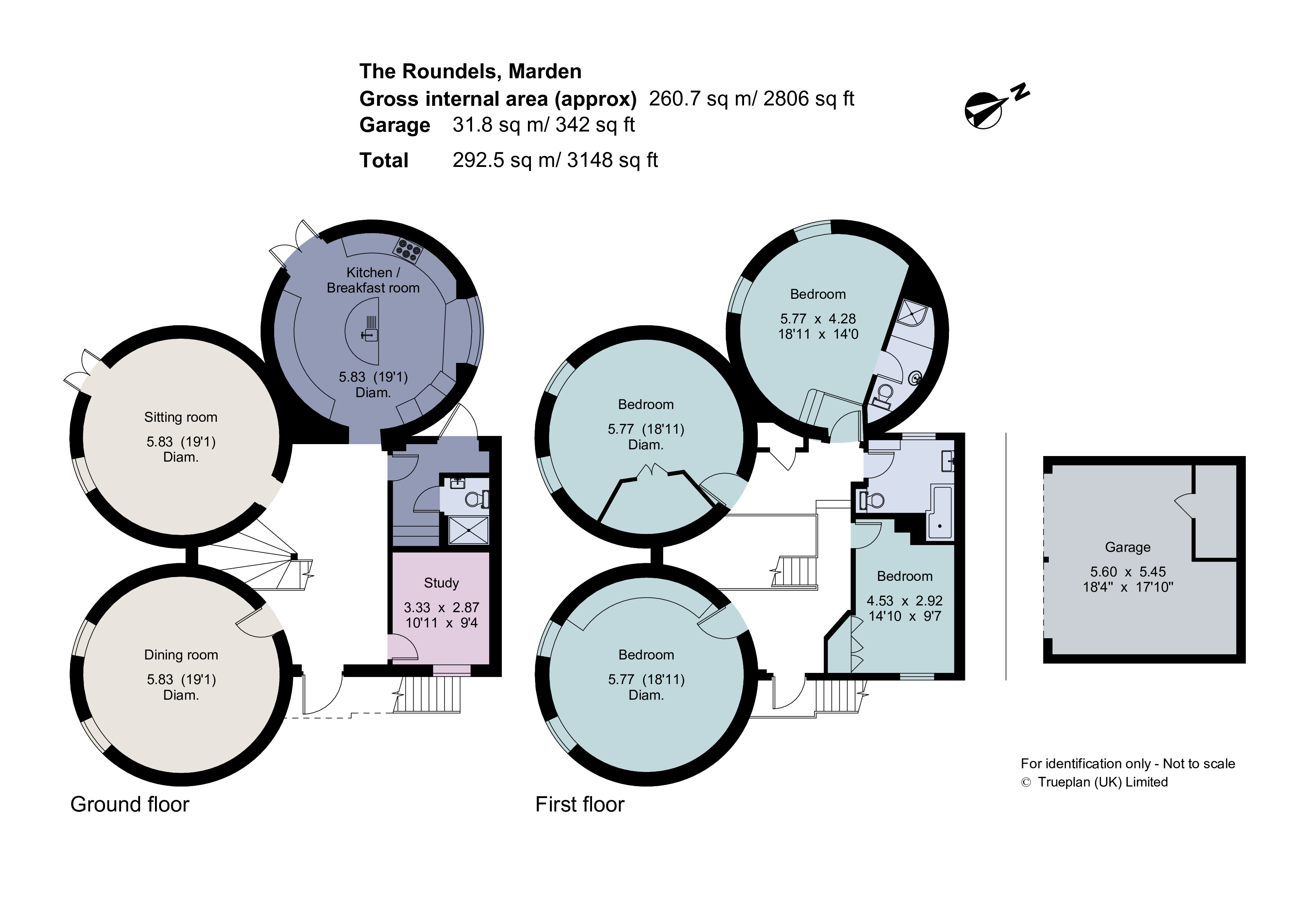Semi-detached house for sale in Hunton Road, Marden, Tonbridge, Kent TN12
* Calls to this number will be recorded for quality, compliance and training purposes.
Property features
- Lovely Grade II listed attached oast with four bedrooms
- Countryside views to the west
- Three reception rooms including study
- Double open bay garage
- Beautiful gardens with orchard, in total 1.36 acres
- Marden station 1.3 miles with frequent services to London
- EPC Rating = C
Property description
An attached Grade II listed three kiln oast house surrounded by beautiful countryside.
Description
Situated within a farming hamlet in a semi-rural location on the outskirts of Marden, The Roundels is an attractive attached three kiln oast house enjoying wonderful countryside views to the west. This Grade II listed oast dates from the 19th century with a later 20th century addition.
The three oast kilns are of good proportions, approximately 18’ in diameter and all enjoy a double aspect with high ceilings. Internal features include: Exposed beams, wood flooring, casement windows and the remains of a hoist wheel on the first floor.
The entrance hall is vaulted with a bespoke oak staircase leading to the galleried first floor landing. Featuring underfloor heating throughout the ground floor, reception rooms comprise a dual aspect roundel sitting room with French doors out to the patio area, a dining room and a study. Off the entrance hall is also a utility room with a WC and space for white goods.
The double aspect kitchen/breakfast room with French doors leading out to the side is fitted with a range of cupboards and central island. Appliances include a double range cooker, Siemens dishwasher and a wine cooler, there is space for a fridge/freezer.
The first floor landing is on a split level, with three bedrooms in the roundels, all of excellent proportions and with double aspects. The main bedroom has an en suite shower room fitted with white sanitary ware whilst the other bedrooms are served by a family bathroom. A great feature is a stable door on the first floor landing with an external staircase leading down to the front of the property.
The property is approached from the road over a gravel drive to the side of the property with parking for several cars and a turning circle. There is a double open bay garage with storage above which is attached to the neighbouring garage. Beautiful well maintained gardens expand to the south with an orchard, borders of mature shrubs and in total, circa 1.36 acres.
Location
The popular village of Marden has a good range of local shops catering for everyday needs including Marden Stores, Marden farmshop, butcher, a library, pharmacy, doctors surgery, together with several pubs and Indian restaurants.
Local leisure facilities include a nearby cricket, hockey and tennis club, several gyms including Atlas Eco Gym and Brigade. More extensive shopping and leisure facilities can be found in Maidstone (6.9 miles) and Tunbridge Wells (12.6 miles) both with various supermarkets, shopping and leisure centres.
Marden station offers fast and frequent services to London Bridge (from about 50 mins) and Charing Cross and Cannon Street. A high speed train service runs between Ashford and London St Pancras in about 37 minutes.
There are a number of excellent schools in the area in both the state and private sectors at primary and secondary levels. The property is within the catchment area for the Maidstone and Tonbridge Grammar Schools with other highly regarded educational facilities such as Dulwich Prep School, Marlborough House, Sutton Valence and Bethany available locally.
The M25, via the A21 can be accessed at J5 and the M20 via J8 both providing links to Gatwick and Heathrow airports and other motorway networks.
*All distance and travel times are approximate.
Square Footage: 2,806 sq ft
Acreage:
1.36 Acres
Directions
what3words: ///subject.outnumber.gliding
Additional Info
Services Mains water, gas and electricity. Underfloor heating to the ground floor. Shared private drainage.
Property info
For more information about this property, please contact
Savills - Cranbrook & East Kent, TN17 on +44 1580 487940 * (local rate)
Disclaimer
Property descriptions and related information displayed on this page, with the exclusion of Running Costs data, are marketing materials provided by Savills - Cranbrook & East Kent, and do not constitute property particulars. Please contact Savills - Cranbrook & East Kent for full details and further information. The Running Costs data displayed on this page are provided by PrimeLocation to give an indication of potential running costs based on various data sources. PrimeLocation does not warrant or accept any responsibility for the accuracy or completeness of the property descriptions, related information or Running Costs data provided here.


























.png)


