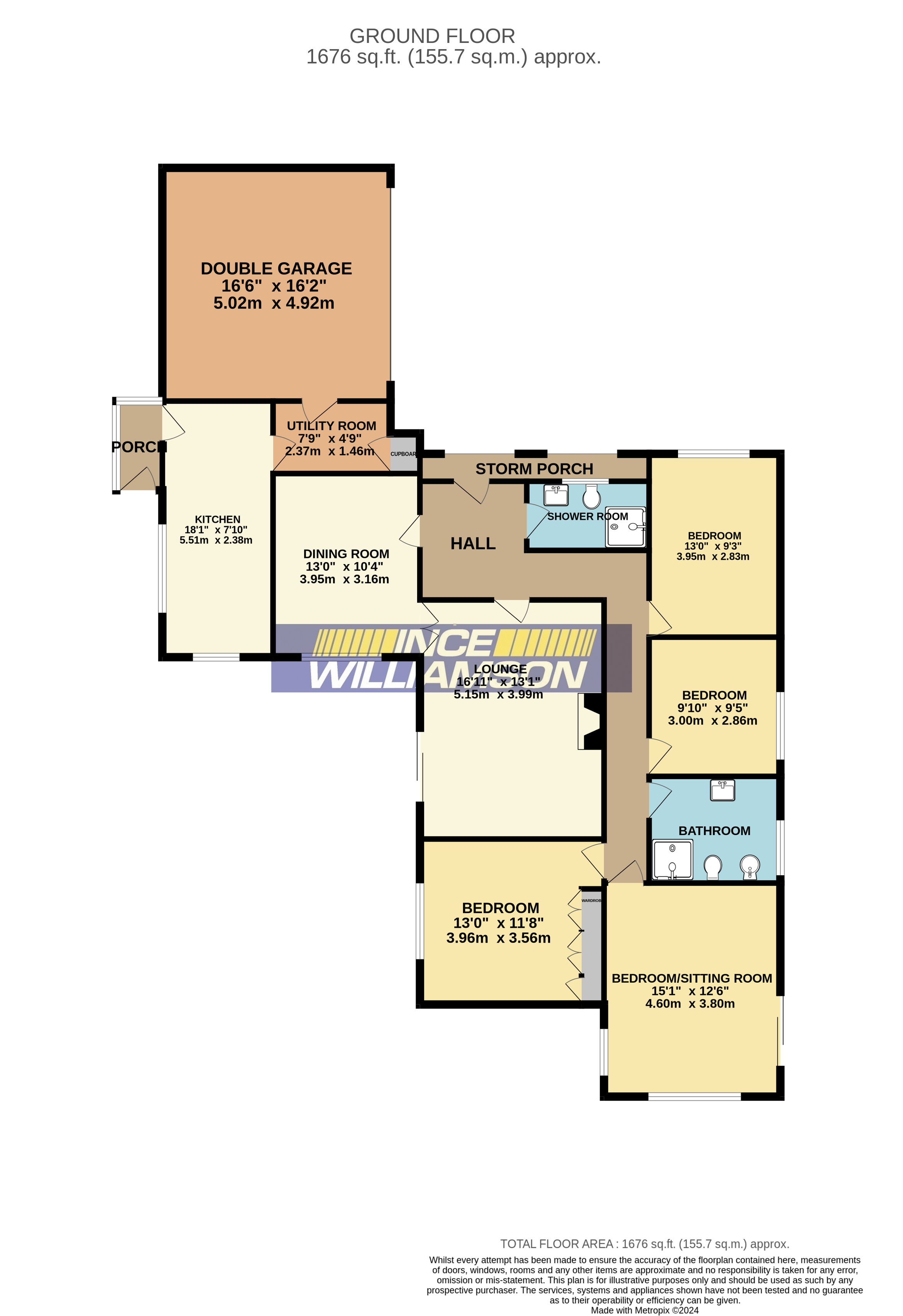Detached bungalow for sale in Balmoral Road, Chorley PR7
* Calls to this number will be recorded for quality, compliance and training purposes.
Property features
- Spacious & Impressive Detached True Bungalow
- Four Well-Proportioned Bedrooms. Two Bathrooms
- Lounge & Separate Dining Room
- Fitted Kitchen With Built-In Appliances. Utility Room
- Gas Central Heating. UPVC Double Glazing
- Attached Double Garage
- Quiet Cul-De-Sac Position Close To The Town Centre
- Energy Efficiency Rating 68/D
Property description
Situated at the head of a quiet cul-de-sac is this Substantial & Most Impressive Four Bedroom Detached True Bungalow, the size of which can only be fully appreciated by taking time out to view. The property is pleasantly located within an established and sought-after area just off Southport Road, and is within easy walking distance of local amenities and the town centre. There is integral access through to the double garage with electrically operated door, ample driveway parking and attractive south facing split-level garden areas to the rear. Comprising of a storm porch, hall, cloaks/W.C., lounge, dining room, fitted kitchen, side porch, utility room, four bedrooms, bathroom, easily maintained gardens and double garage. Council Tax Band E.
Hall
A welcoming hallway with two single radiators. Oak-coloured flooring.
Shower Room/W.C.
A modern three-piece suite in white comprising of a glazed and tiled walk-in shower cubicle, wash hand basin with vanity unit below and low level W.C.. Chrome heated towel rail/radiator, tiled walls and floor. Glazed window.
Lounge (5.15m (16' 11") x 4.00m (13' 1"))
A light and airy reception room with uPVC double glazed patio doors giving access out to the rear garden. A feature limestone fireplace with log burning stove providing a lovely focal point. Panelled radiator. Double doors to;
Dining Room (3.95m (13' 0") x 3.13m (10' 3"))
Panelled radiator and uPVC patio doors leading out to the rear garden.
Kitchen (5.50m (18' 1") x 2.37m (7' 9"))
A comprehensive range of fitted wall and base units with contrasting work surfaces and inset single drainer sink. Built-in oven, microwave, electric hob and extractor hood. Integrated dishwasher, fridge and freezer. Panelled radiator, recessed spot lighting and uPVC double glazed windows.
Side Porch
Flagged stone floor and access to the gardens.
Utility Room (2.37m (7' 9") x 1.47m (4' 10"))
Fitted work surface. Plumbing for an automatic washing machine, single radiator, tiled floor and shelved cupboard. Access into the garage.
Bedroom One (3.96m (13' 0") x 3.58m (11' 9"))
Fitted wardrobes, double radiator and uPVC double glazed rear facing window.
Bedroom Two (4.59m (15' 1") x 3.80m (12' 6"))
This guest bedroom is currently used as a sitting room. Double panelled radiator, two uPVC double glazed windows and patio doors leading out to the gardens.
Bedroom Three (2.99m (9' 10") x 2.86m (9' 5"))
Double radiator and uPVC double glazed rear facing window.
Bedroom Four (3.96m (13' 0") x 2.84m (9' 4"))
This bedroom is used as an office. Double radiator and uPVC double glazed front facing window.
Bathroom
A modern four-piece suite comprising of a glazed and tiled walk-in shower cubicle, wash hand basin with vanity unit below, bidet and low level W.C.. Tiled walls and floor. Chrome heated towel rail/radiator, recessed spot lighting and uPVC double glazed window.
Outside
A cul-de-sac located detached true bungalow with generous double width block paved driveway and ample additional parking for several vehicles. Access to;.
Attached Double Garage (5.00m (16' 5") x 4.90m (16' 1"))
Wall mounted gas central heating unit. Single drainer sink, light and power. Electrically operated double roller door.
Rear Gardens
Comprehensively stocked gardens with mature trees, conifers and shrubs. Low maintenance landscaped split-level rear garden with southerly aspects comprising of paved patio areas which are ideal for outside dining and entertaining. Screen fencing provides a further degree of privacy.
Side Garden
Pebbled garden to the side, shrubberies and summer house. Screen fencing.
Property info
For more information about this property, please contact
Ince Williamson, PR7 on +44 1257 802877 * (local rate)
Disclaimer
Property descriptions and related information displayed on this page, with the exclusion of Running Costs data, are marketing materials provided by Ince Williamson, and do not constitute property particulars. Please contact Ince Williamson for full details and further information. The Running Costs data displayed on this page are provided by PrimeLocation to give an indication of potential running costs based on various data sources. PrimeLocation does not warrant or accept any responsibility for the accuracy or completeness of the property descriptions, related information or Running Costs data provided here.



























.png)
