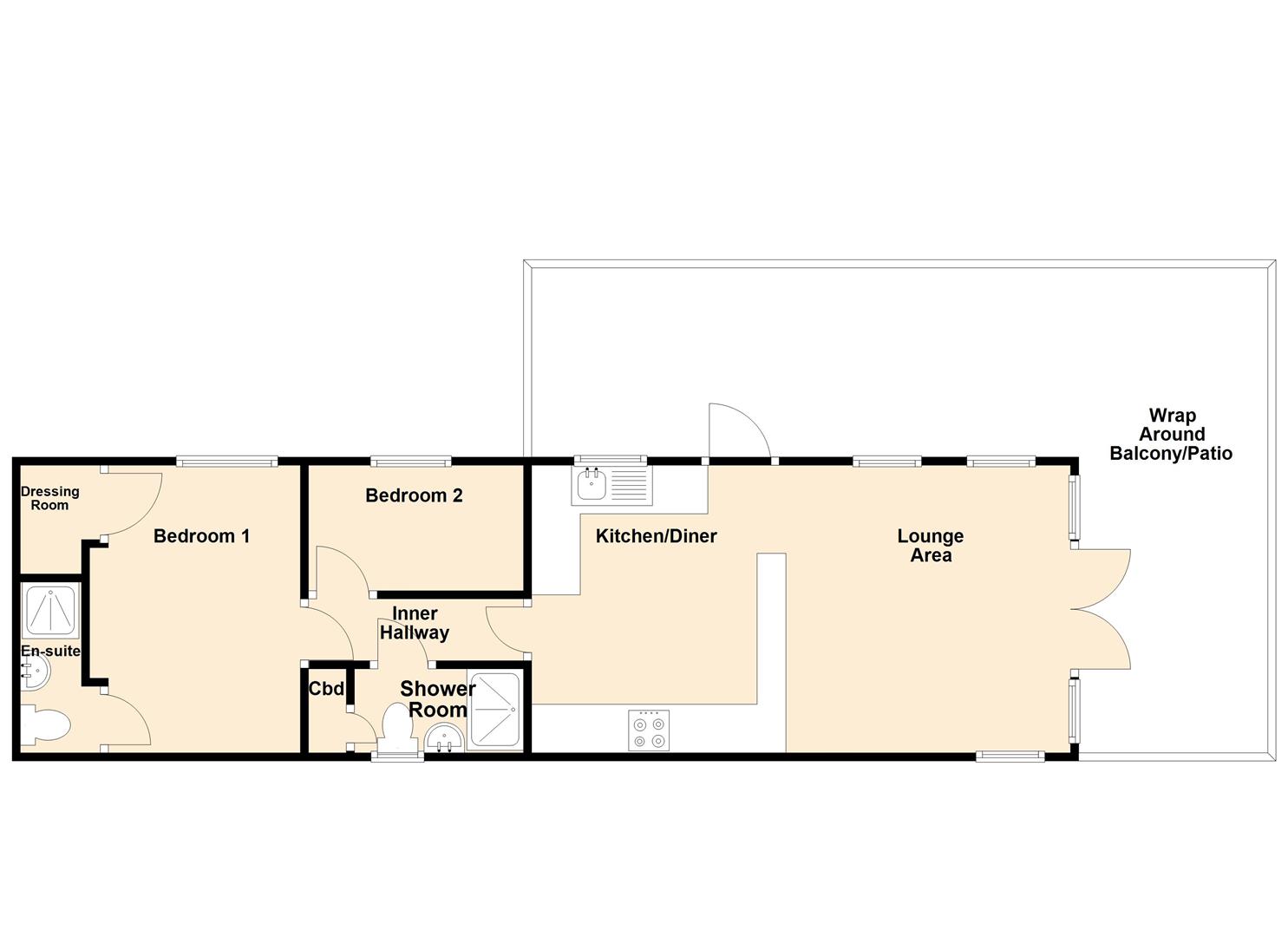Mobile/park home for sale in Panorama Road, Swanage BH19
* Calls to this number will be recorded for quality, compliance and training purposes.
Property features
- Abi Ambleside 2012 Caravan with Unlimited Licence
- Far-Reaching Sea & Hill Vistas
- Premium Pitch Close to Main Site Amenities
- Main Bedroom with En Suite Shower Room
- Well-Appointed Accommodation
- Glass Panelled Balcony
- Upgraded including Flooring with High Tog Insulation
- Secluded Patio Area & Garden
- Site Fees paid until September 2024
- Parking for One Vehicle
Property description
An individual & stunning caravan on a premium plot boasting fabulous & perennial sea views through a glass balustrade towards Swanage Bay and the Purbeck Hills. With an unlimited licence transferable to new owners and offering many upgrades and features, this caravan is a genuine home from home.
This 2012 38' x 12' abi 'Ambleside' caravan has particularly roomy accommodation and its layout has been planned with care. The beautiful, uninterrupted outlook towards Swanage Bay, the Dorset & Hants Coastline and towards the southern slopes of Ballard Down and the Purbeck Hills can be enjoyed equally from inside and out.
From the large side, decked patio area step into the Kitchen/Dining room, separated by a counter but still open-plan with the spacious and homely Lounge area which, through French doors, opens out onto the expansive and sea-facing decking. The Lounge has triple aspect windows allowing maximum light ingress and ample room for free-standing furniture, all of which, as seen are included in the purchase, including tv and stand, and wall-mounted pebble effect heater.
The Kitchen/Dining area has a range of complementary units comprising wall and base units and is well-equipped with electrical appliances including 'Fridgemaster' fridge/freezer, dishwasher, four-ring gas cooker with filtration hood over and microwave. The 'L' shaped sink unit offers plenty of additional storage space and has a westerly aspect overlooking the decked patio area.
The wider-than usual hallway leads directly to the main bedroom which has good floorspace and the advantage of a personal shower-room with WC and washbasin en suite. In addition the main bedroom has a walk-in wardrobe providing extra hanging and storage space.
From the hallway, Bedroom Two is arranged with twin beds and, again offers an extra range of storage space. Separately from the hallway, a second shower room with WC and wash basin. Flooring throughout the caravan has been upgraded with wood-effect laminate or vinyl with high-tog insulation, and the windows replaced with 'A' grade double glazing to reduce condensation and adding to the cosiness of this caravan.
Outside the spacious 'L' shaped decking wraps around the side of the caravan to a hedge bordered and sheltered patio area which, with a south westerly aspect, invites outdoor dining or entertaining particularly in the Summer months, and there is parking space for up to two cars in tandem at the rear of the caravan.
This quality caravan is ideally suitable as a holiday let opportunity or comfortable holiday home from home.
Lounge (3.54m x 3.42m (11'7" x 11'2"))
Kitchen/Diner (3.54m x 3.14m (11'7" x 10'3"))
Bedroom One (3.54m x 3.46 including dressing room (11'7" x 11')
Bedroom Two (2.66m x 1.55m (8'8" x 5'1"))
En Suite Shower (2.11m x 0.75m (6'11" x 2'5"))
Shower Room (2.03 x 0.75m (6'7" x 2'5"))
Additional Information.
The following details have been provided by the vendor, as required by Trading Standards. These details should be checked by your legal representative for accuracy.
Property type:
Property construction:
Tenure: Licence: Site Fees £5,907.00 per annum payable half yearly in March and September and include the water rates. Council rates are approximately £247 per annum.The site is closed annually from 16 January and reopens on 1 March. The caravan may be used by the owners as a holiday residence only and owners must have a permanent residence for which proof will be required. Holiday lets are permitted as are pets subject to site t's&c's.
Mains Electricity
Mains Water & Sewage: Supplied by Wessex Water
Heating Type: Lpg (Bottled) Gas.
Broadband/Mobile signal/coverage: For further details please see the Ofcom Mobile Signal & Broadband checker.
Disclaimer.
These particulars, whilst believed to be accurate are set out as a general outline only for guidance and do not constitute any part of an offer or contract. Intending purchasers should not rely on them as statements of
representation of fact but must satisfy themselves by inspection or otherwise as to their accuracy. All measurements are approximate. Any details including (but not limited to): Lease details, service charges, ground rents, property construction, services, & covenant information are provided by the vendor, and you should consult with your legal advisor/ satisfy yourself before proceeding. No person in this firm’s employment has the authority to make or give any representation or warranty in respect of the property.
Property info
For more information about this property, please contact
Hull Gregson & Hull - Swanage, BH19 on +44 1929 307405 * (local rate)
Disclaimer
Property descriptions and related information displayed on this page, with the exclusion of Running Costs data, are marketing materials provided by Hull Gregson & Hull - Swanage, and do not constitute property particulars. Please contact Hull Gregson & Hull - Swanage for full details and further information. The Running Costs data displayed on this page are provided by PrimeLocation to give an indication of potential running costs based on various data sources. PrimeLocation does not warrant or accept any responsibility for the accuracy or completeness of the property descriptions, related information or Running Costs data provided here.




























.png)

