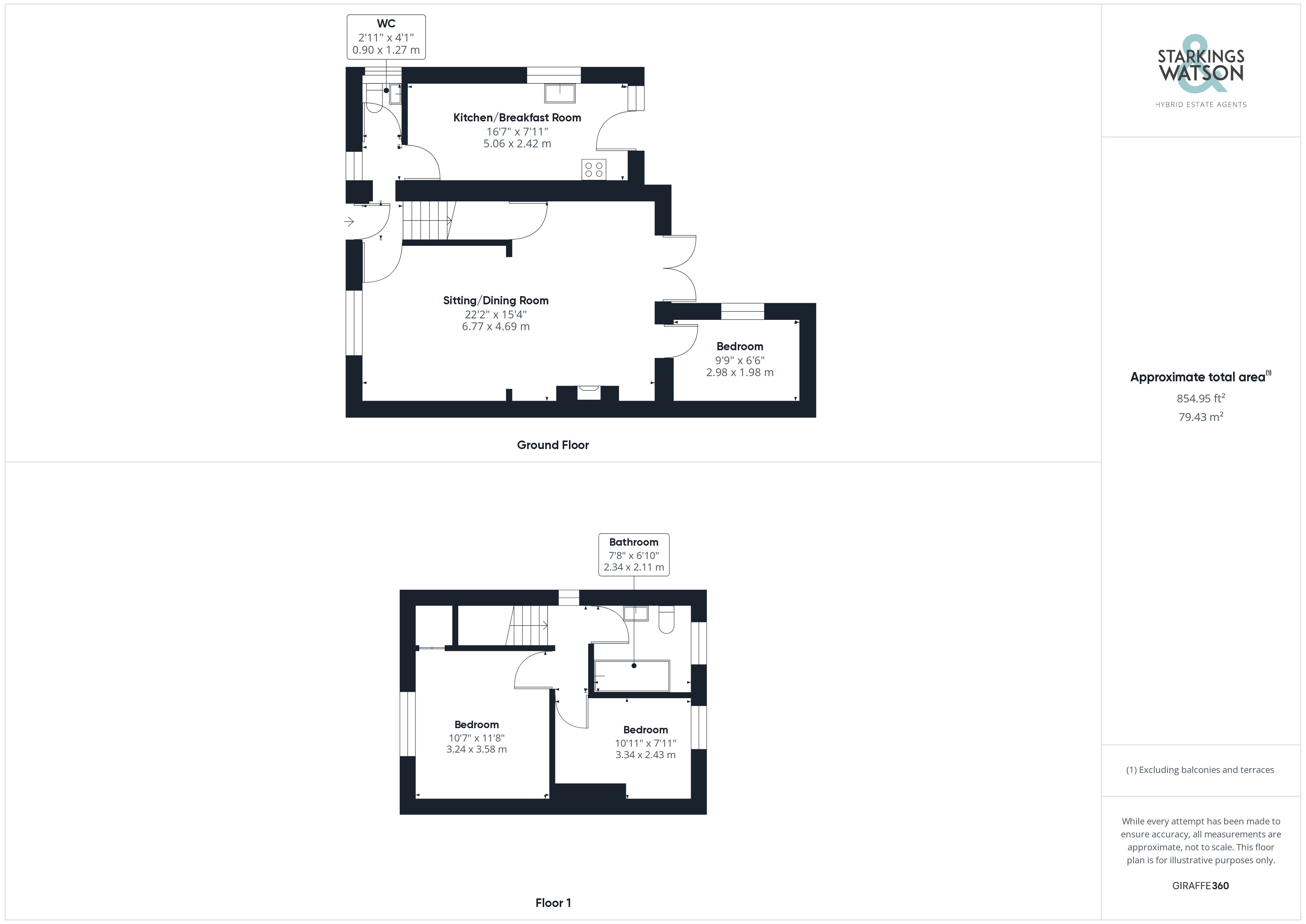Semi-detached house for sale in Dereham Road, Easton, Norwich NR9
* Calls to this number will be recorded for quality, compliance and training purposes.
Property features
- Vendor Found!
- Semi-Detached House
- Open 22' Sitting Room with Wood Burner
- 16' Fitted Kitchen/Breakfast Room
- Three Bedrooms
- Multiple Updates & Improvements
- Private & Enclosed Rear Garden
- Ample Off Road Parking & Garage
Property description
Vendor found. A semi-detached family home benefiting from a multitude of alterations set across over 854 Sq. Ft of accommodation (stms). Inside you will find a generous 22' sitting/dining room with wood burner, 16' kitchen/breakfast room, cloakroom and ground floor bedroom. Two further bedrooms and the family bathroom can be found upstairs.. Externally, the property offers a wealth of off road parking, private and enclosed rear garden and a garage. This property would make the ideal family home, first time buy or investment property, being close to all local amenities, Norfolk and Norwich hospital and main travel links.
In summary vendor found. A semi-detached family home benefiting from a multitude of alterations set across over 854 Sq. Ft of accommodation (stms). Inside you will find a generous 22' sitting/dining room with wood burner, 16' kitchen/breakfast room, cloakroom and ground floor bedroom. Two further bedrooms and the family bathroom can be found upstairs.. Externally, the property offers a wealth of off road parking, private and enclosed rear garden and a garage. This property would make the ideal family home, first time buy or investment property, being close to all local amenities, Norfolk and Norwich hospital and main travel links.
Setting the scene The property can be found set back from the road with a shingle driveway suitable for multiple vehicles, grass front lawn and newly fitted timber fencing all leading towards the garage and main entrance door with a pitched and tilled awning above.
The grand tour As you enter the property you are met with access to all living accommodation on the ground floor, stairs to the first floor and two piece cloakroom complete with frosted glass uPVC window. Sitting next to this is the sizeable kitchen space with wood flooring, ample wall and base mounted storage and a handy breakfast bar, built in oven and hob with extraction above, space and plumbing for a washing machine and dishwasher and door into the rear garden this space. Turning to your right you will find the spacious open plan sitting/dining room area complete with wood burner, solid timber mantle and Welsh slate hearth. Within this space there is room for a formal dining table, office seating area plus a media wall for entertaining the family complete with uPVC French doors into the rear garden. Through from here the ground floor bedroom can be found, doubling as a home office/study this space offers wood flooring underfoot with a large uPVC window into the rear garden. The first floor landing gives access to both bedrooms as well as the three piece family bathroom complete with a shower over the bath, aqua board splash-backs and vanity storage. The larger of the two bedrooms comes to the front of the property with fitted wardrobes and additional built in storage cupboard while the second bedroom, also a double, occupies a rear facing aspect also with built in storage.
The great outdoors The rear garden firstly offers a flagstone patio area, ideal for alfresco dining leading to a lawn rear garden space with mature tree borders, timber fencing, raised patio area, play area and raised bedding to the side with hard standing for a shed and summerhouse.
Out & about This property is situated in the popular village of Easton to the West of Norwich close to local amenities including retail park, supermarket, variety of shops, restaurants, pubs and local schools and with good transport links to the A47 and A11.
Find us Postcode : NR9 5EH
What3Words : ///seatbelt.dispenser.transmit
virtual tour View our virtual tour for a full 360 degree of the interior of the property.
Property info
For more information about this property, please contact
Starkings & Watson, NR18 on +44 1953 306483 * (local rate)
Disclaimer
Property descriptions and related information displayed on this page, with the exclusion of Running Costs data, are marketing materials provided by Starkings & Watson, and do not constitute property particulars. Please contact Starkings & Watson for full details and further information. The Running Costs data displayed on this page are provided by PrimeLocation to give an indication of potential running costs based on various data sources. PrimeLocation does not warrant or accept any responsibility for the accuracy or completeness of the property descriptions, related information or Running Costs data provided here.

































.png)
