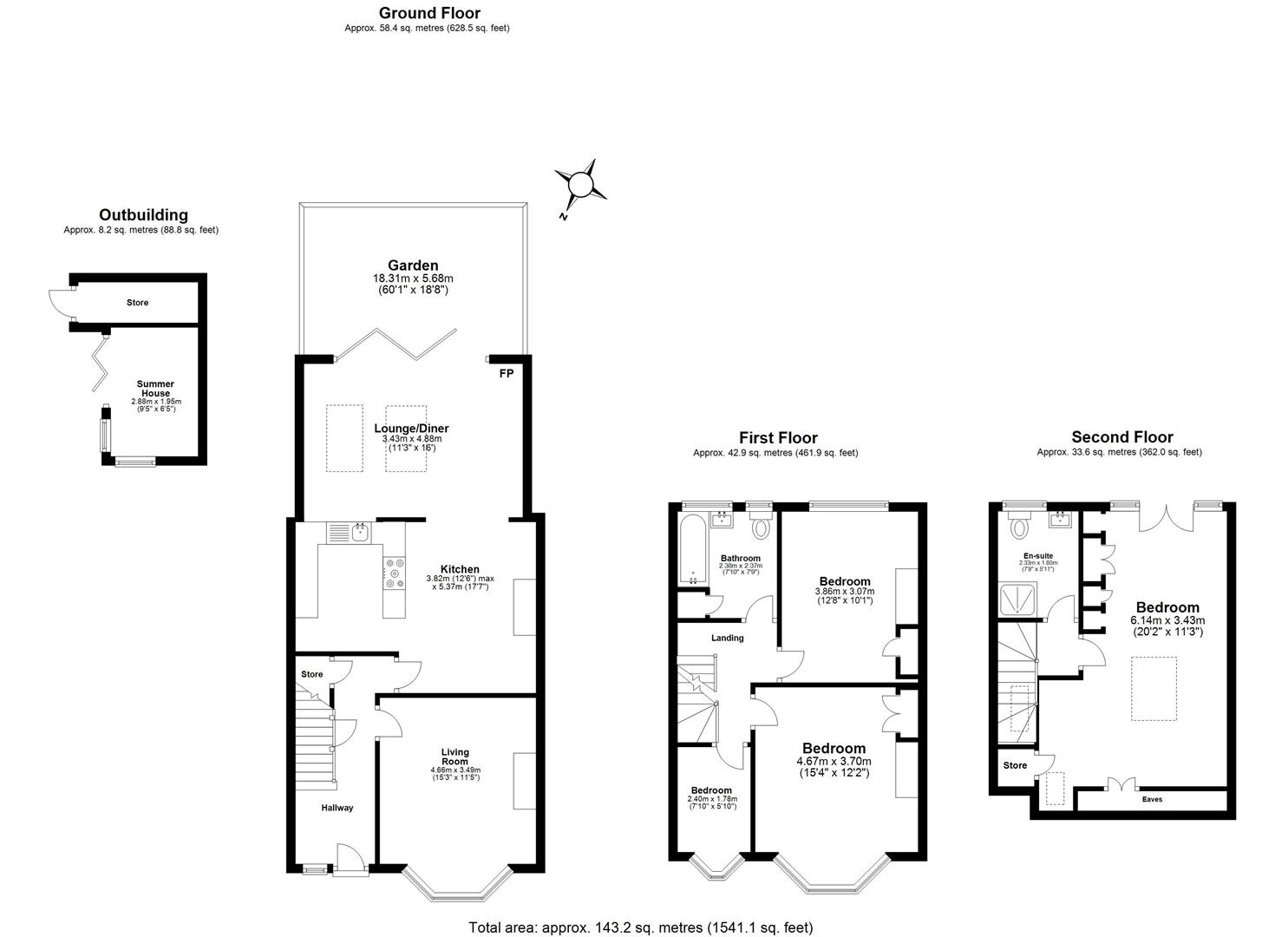Property for sale in Elmcroft Avenue, London E11
* Calls to this number will be recorded for quality, compliance and training purposes.
Property features
- Guide price: £900,000 - £950,000
- Charming Four Bedroom Family Home
- Chain free
- Downstairs Cloakroom
- Beautiful Rear Extension
- Near to Nightingale Primary School
- Close by to Snaresbrook & Wanstead Station
- Near to Wanstead High Road
Property description
Guide price: £900,000 - £950,000. Being offered chain free, is this charming four bedroom family home in this hugely popular area within Wanstead.
This delightful house boasts 2 reception rooms, perfect for entertaining guests or simply relaxing with your family. Upstairs, you have four bedrooms, bathroom & a en-suite off the loft bedroom. You also have the benefit of a downstairs cloakroom.
Throughout, the home is presented in immaculate condition with a beautiful kitchen/diner extension with bi-folding doors, ideal for entertaining friends & family on those sunny afternoons.
To the rear of the home, you have a convenient Summer House, alongside another separate store room.
Situated just a short walk away from the hugely popular Nightingale Primary School, this property is ideal for families with young children. Additionally, being close to Snaresbrook & Wanstead Central line makes commuting a breeze, with direct access into Stratford in just 10 minutes & London Liverpool Street in only 20 minutes.
Wanstead High Road is a short stroll away, with array of bustling cafes, restaurant & bars.
Don't miss the opportunity to make this house your home. Contact us today to arrange a viewing and envision the endless possibilities this property has to offer!
Front
Living Room (4.65m x 3.48m (15'3 x 11'5))
Kitchen (5.36m x 3.81m (17'7 x 12'6))
Lounge/Diner (4.88m x 3.43m (16 x 11'3))
Bedroom (4.67m x 3.71m (15'4 x 12'2))
Bedroom (3.86m x 3.07m (12'8 x 10'1))
Bedroom (2.39m x 1.78m (7'10 x 5'10))
Bathroom (2.39m x 2.36m (7'10 x 7'9))
Bedroom (6.15m x 3.43m (20'2 x 11'3))
En-Suite (2.36m x 1.80m (7'9 x 5'11))
Garden
Summerhouse (2.87m x 1.96m (9'5 x 6'5))
Property info
For more information about this property, please contact
Bowden Bradley, IG6 on +44 20 4516 2057 * (local rate)
Disclaimer
Property descriptions and related information displayed on this page, with the exclusion of Running Costs data, are marketing materials provided by Bowden Bradley, and do not constitute property particulars. Please contact Bowden Bradley for full details and further information. The Running Costs data displayed on this page are provided by PrimeLocation to give an indication of potential running costs based on various data sources. PrimeLocation does not warrant or accept any responsibility for the accuracy or completeness of the property descriptions, related information or Running Costs data provided here.




































.png)
