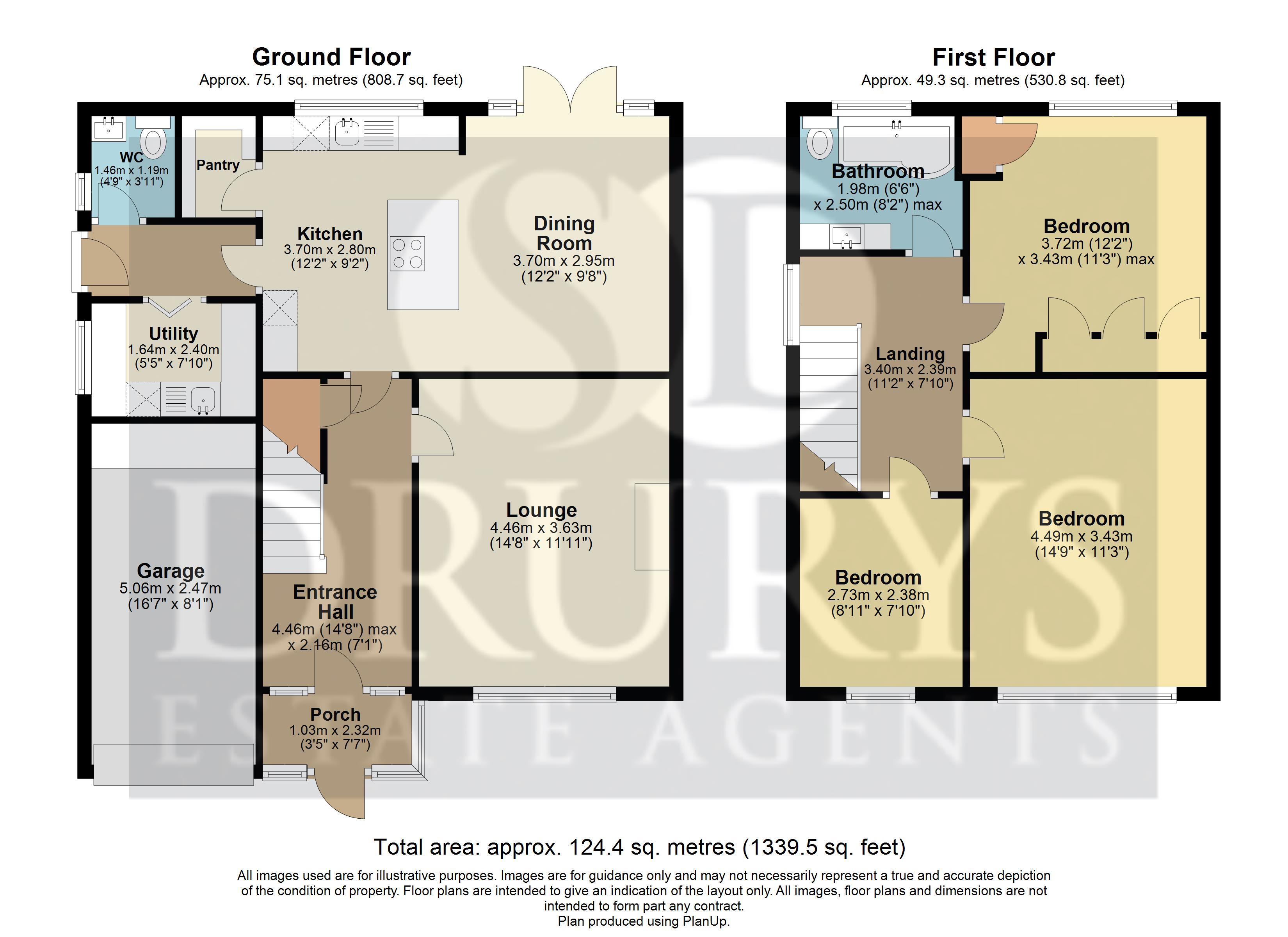Detached house for sale in Quaker Lane, Spalding PE11
* Calls to this number will be recorded for quality, compliance and training purposes.
Property features
- Detached family house
- Lounge, Open Plan Kitchen/Diner
- Three Bedrooms
Property description
Lovely Detached Family House situated in the Market Town of Spalding approx 15 miles from Boston. The accommodation comprises Entrance Hallway, Lounge, Kitchen/Diner, Downstairs WC, Three Bedrooms, Bathroom. Single Garage and Gardens to front and rear. Viewing Essential!
Description
Lovely Detached Family House situated in the Market Town of Spalding approx 15 miles from Boston. The accommodation comprises Entrance Hallway, Lounge, Kitchen/Diner, Downstairs WC, Three Bedrooms, Bathroom. Single Garage and Gardens to front and rear. Viewing Essential!
The Accommodation
The accommodation comprises Oak Entrance door giving access to entrance hallway having double panelled radiator, BT telephone point, laminate flooring.
Lounge (4.45m x 3.61m)
Having window to front elevation, double panelled radiator, fire surround and marble hearth with electric fire, wall lights.
Kitchen
Being Open-Plan having spotlights to ceiling, an extensive range of units and drawers to base and eye level with worktop over and inset stainless steel sink and drainer with mixer tap, Hotpoint ceramic hob built-in the central island with extractor fan over having pan drawers and cupboards, built-in fridge and dishwasher, double oven with cupboards built in, modern wall mounted radiator, pantry with light, French Doors leading out into the rear garden, window to rear elevation.
Rear Porchway
Having UPVC double glazed door to rear elevation leading to utility room having folding door, built-in fridge freezer, tumble dryer, space and plumbing for automatic washing machine, stainless steel sink and drainer, cupboards to base and eye level with worktop, window to side elevation.
Downstairs WC
Having window to side elevation, low level WC, double panelled radiator, vanity sink unit.
Staircase Taken From Entrance Hallway Leading To First Floor
Having window to side elevation, access to loft space.
Bedroom One
Having window to front elevation, single panelled radiator, TV point.
Bedroom Two
Having window to rear elevation, cupboard housing the new 2018 Valiant boiler, built-in wardrobe, single panelled radiator.
Bedroom Three
Having window to front elevation, single panelled radiator.
Family Bathroom
Having p-Shaped bath with shower over and mixer taps, window to rear elevation, low level WC, modern heated towel rail, vanity double sink unit with cupboards, tiled floor.
Single Garage
The property is approached via a Block-Paved Driveway giving access to the single garage having up and over door, power and light.
Outside
There is access to both sides for the property leading to the rear garden. There is an established lawn with borders of perennials, gravelled raised bed, shed with private gated area for water butts, patio area, gravelled borders.
Drurys
Property misdescriptions act 1991 For clarification, Defagent Agents wish to inform prospective purchasers, that we have not carried out a detailed survey, nor have we tested any of the appliances or heating system and cannot give any warranties as to their full working order. Purchasers are advised to obtain independent specialist reports if they have any doubts. All measurements are approximate and should not be relied upon for carpets or furnishings.
Situated In Spalding!
3 bed property available in spalding, lincs (1547)- £309,950, please call Drurys Estate Agents on
Property info
For more information about this property, please contact
Drurys Estate Agent, PE21 on +44 1205 216939 * (local rate)
Disclaimer
Property descriptions and related information displayed on this page, with the exclusion of Running Costs data, are marketing materials provided by Drurys Estate Agent, and do not constitute property particulars. Please contact Drurys Estate Agent for full details and further information. The Running Costs data displayed on this page are provided by PrimeLocation to give an indication of potential running costs based on various data sources. PrimeLocation does not warrant or accept any responsibility for the accuracy or completeness of the property descriptions, related information or Running Costs data provided here.








































.png)
