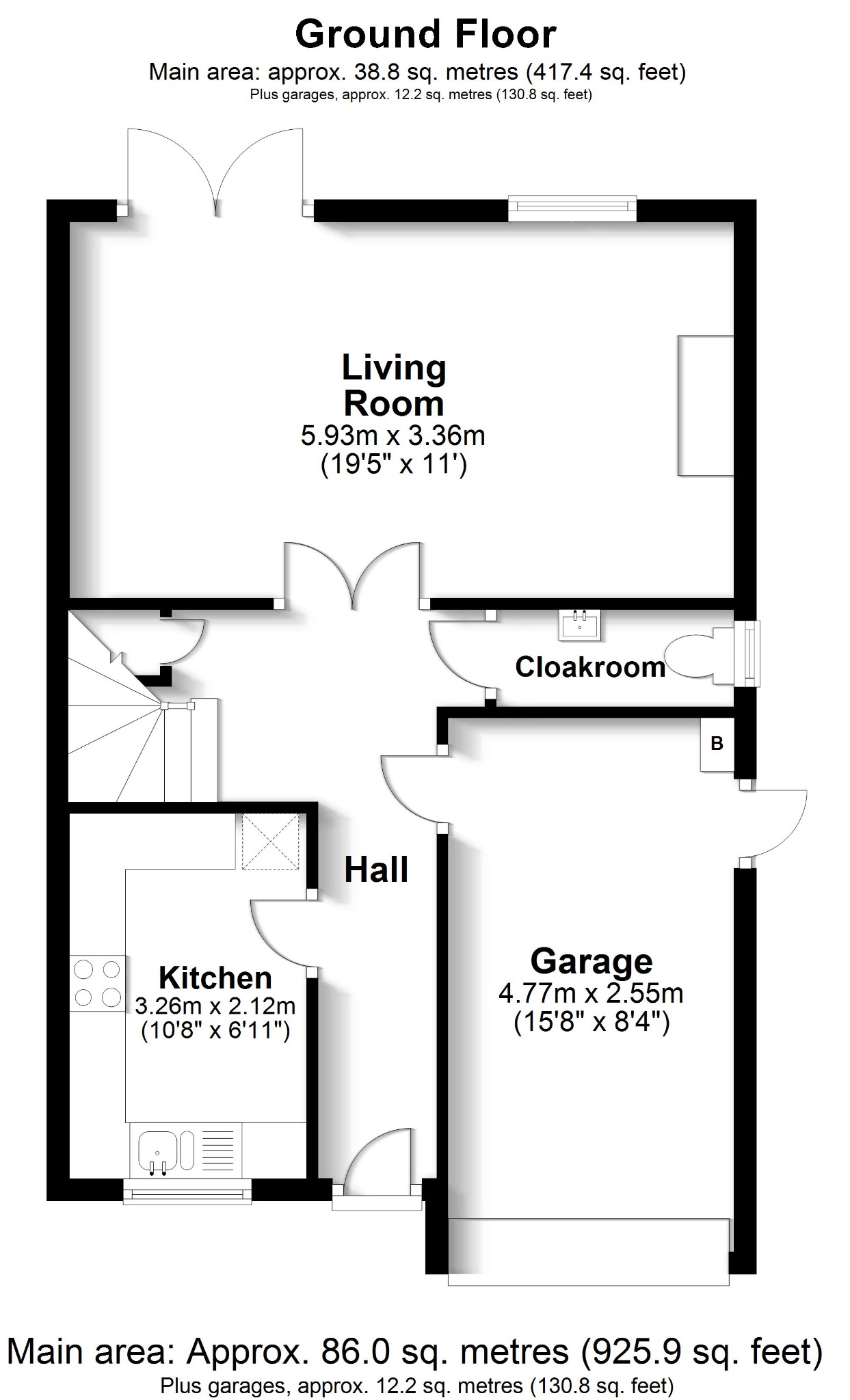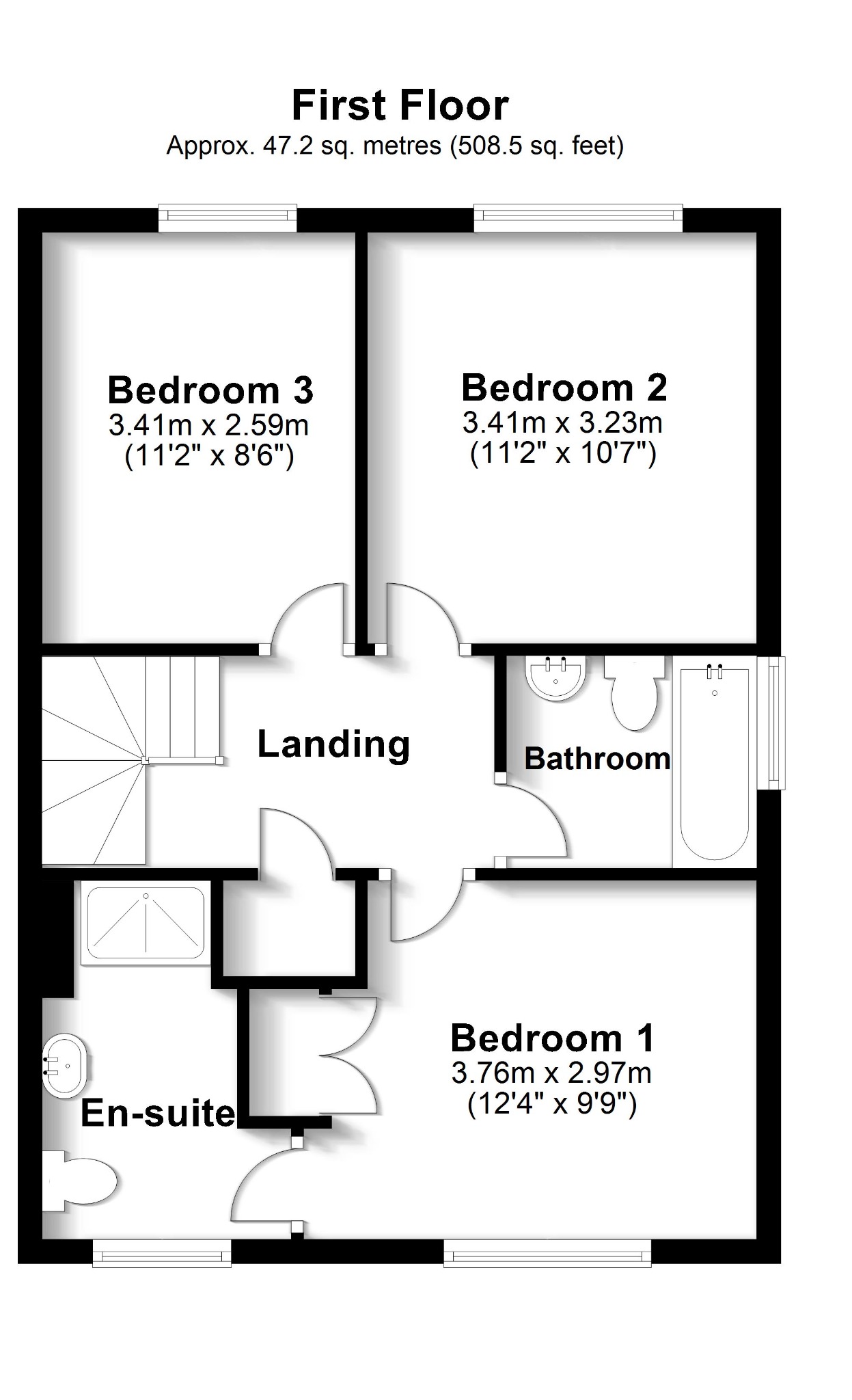Semi-detached house for sale in Hill Croft, Titchfield, Fareham PO15
* Calls to this number will be recorded for quality, compliance and training purposes.
Property features
- This private, south facing garden has been landscaped for ease of maintenance with artificial lawn and patio area.
- Having had a bit of a makeover in recent years, including refitted bathrooms, you can just move in and put your feet up with no work to do.
- This smart three bedroom semi-detached house is perfectly located in a cul de sac position with easy access to the A27 or M27 for your daily commute.
- If you fancy an evening out tgi's is a 15 minute walk, or jump in the car and head over the motorway to the Whiteley Shopping Centre.
- Falling within catchment of Park Gate Primary and Brookfield Secondary, both with 'good' Ofsted reports, this home will be ideal for those planning for future years
- With plenty of room for a dining suite the spacious living room will certainly be the perfect venue for family get togethers.
Property description
Titchfield Park is surely one of the best places to live if you need to get on the motorway or into Fareham of a morning, it’s just a mile to J9 or the A27, this house is situated in a cul de sac with a double width driveway to the front giving side by side parking to the front of the integral garage.
The covered porch and front door open into the hall which opens up into the reception area with replacement oak doors to all rooms and the stairs rising to the first floor. The cloakroom has been refitted with a modern suite and vanity wash basin. The living room spans the rear of the house and has plenty of room for a full size dining table, with French doors, a window and a southerly aspect it’s a really light, bright living space. At the front of the house is the kitchen fitted with white gloss units and integrated dishwasher, built in oven & hob and space for a fridge/freezer. A door off the hall leads into the integral garage which has power and light and plumbing for the washing machine. The gas combi-boiler is located here, there is a personnel door to the side as well as a roll up door to the front.
Upstairs on the landing there is a built in linen cupboard and access to the part boarded loft with fitted ladder and light. To the front you’ll find the master bedroom which has a built in mirror fronted wardrobe and a refitted en-suite with double shower cubicle. The second and third bedrooms are both double rooms overlooking the rear garden, they share family bathroom which is part tiled and fitted with a modern white suite and fitted storage.
The rear garden is south facing and very private as it backs onto the ons building and parking area. The mature oak tree is protected by a Tree Preservation Order. Cleverly designed for ease of maintenance there is a paved patio area, perfect for hosting those summer BBQs, artificial lawn and attractive shrub borders.
With neutral décor throughout this lovely home has a wonderful calm feel to greet you after a long day at work, do come and take a look inside and see if it will be your perfect retreat.
Property info
For more information about this property, please contact
Robinson Reade Ltd, SO31 on +44 1489 322527 * (local rate)
Disclaimer
Property descriptions and related information displayed on this page, with the exclusion of Running Costs data, are marketing materials provided by Robinson Reade Ltd, and do not constitute property particulars. Please contact Robinson Reade Ltd for full details and further information. The Running Costs data displayed on this page are provided by PrimeLocation to give an indication of potential running costs based on various data sources. PrimeLocation does not warrant or accept any responsibility for the accuracy or completeness of the property descriptions, related information or Running Costs data provided here.































.jpeg)

