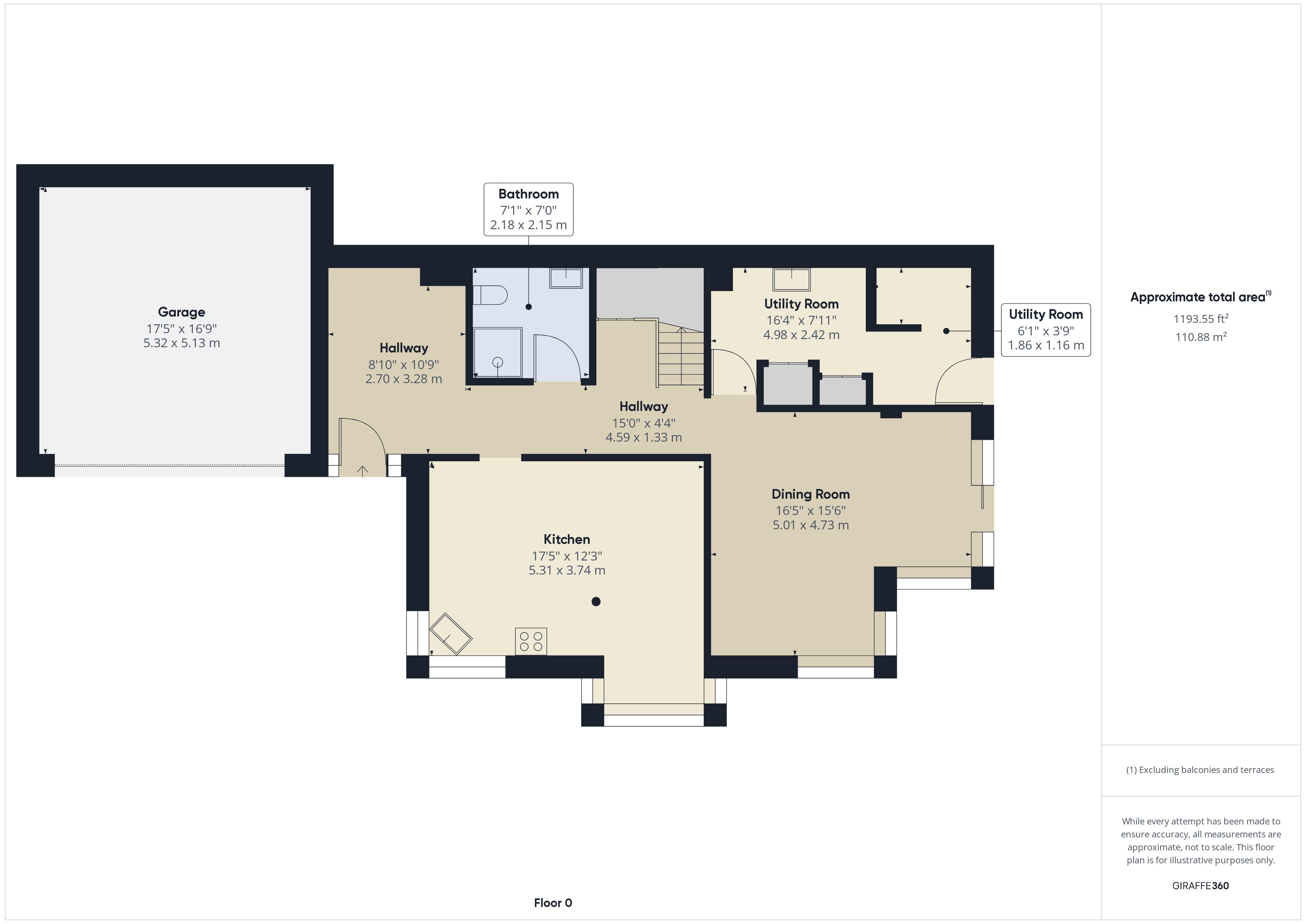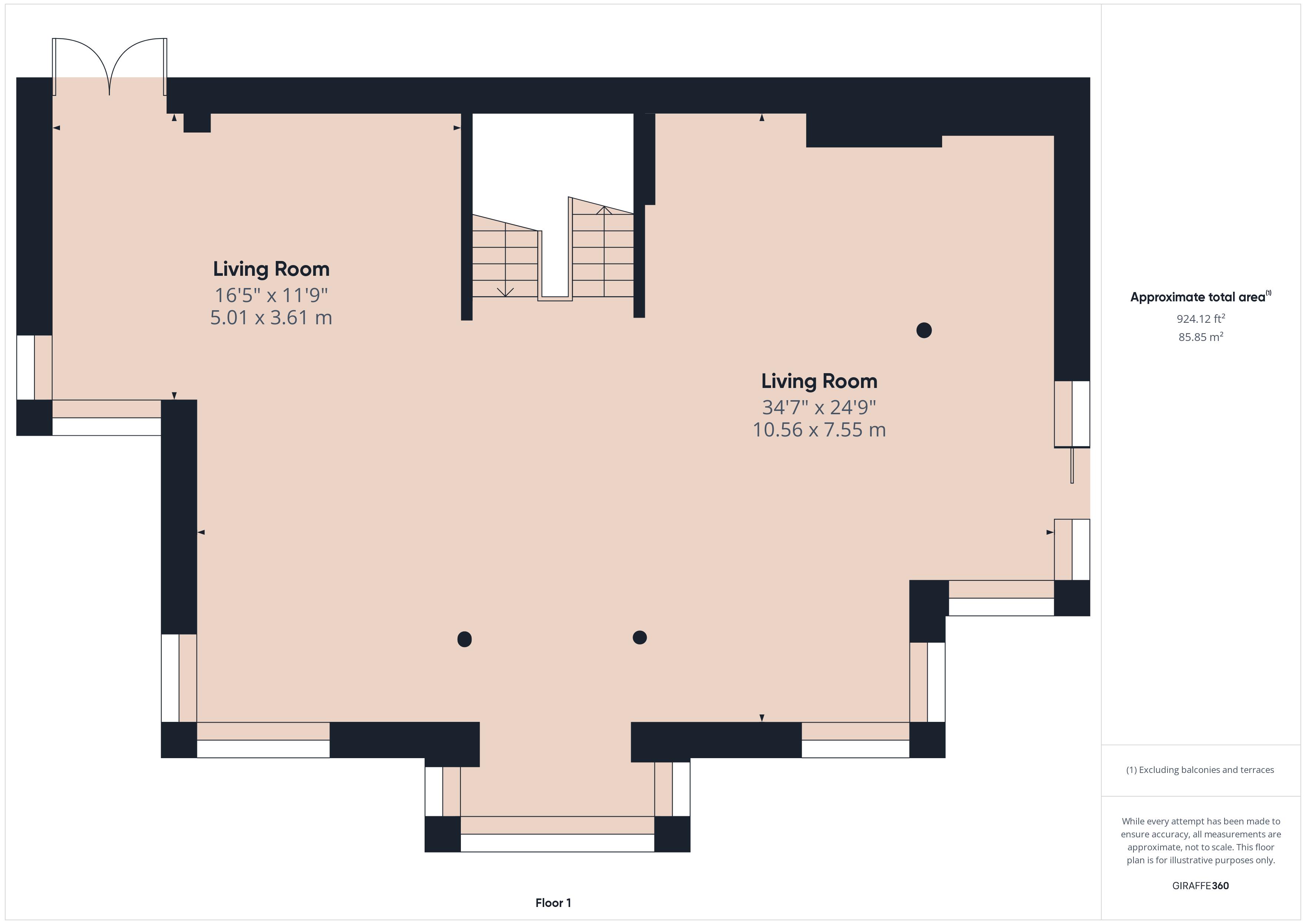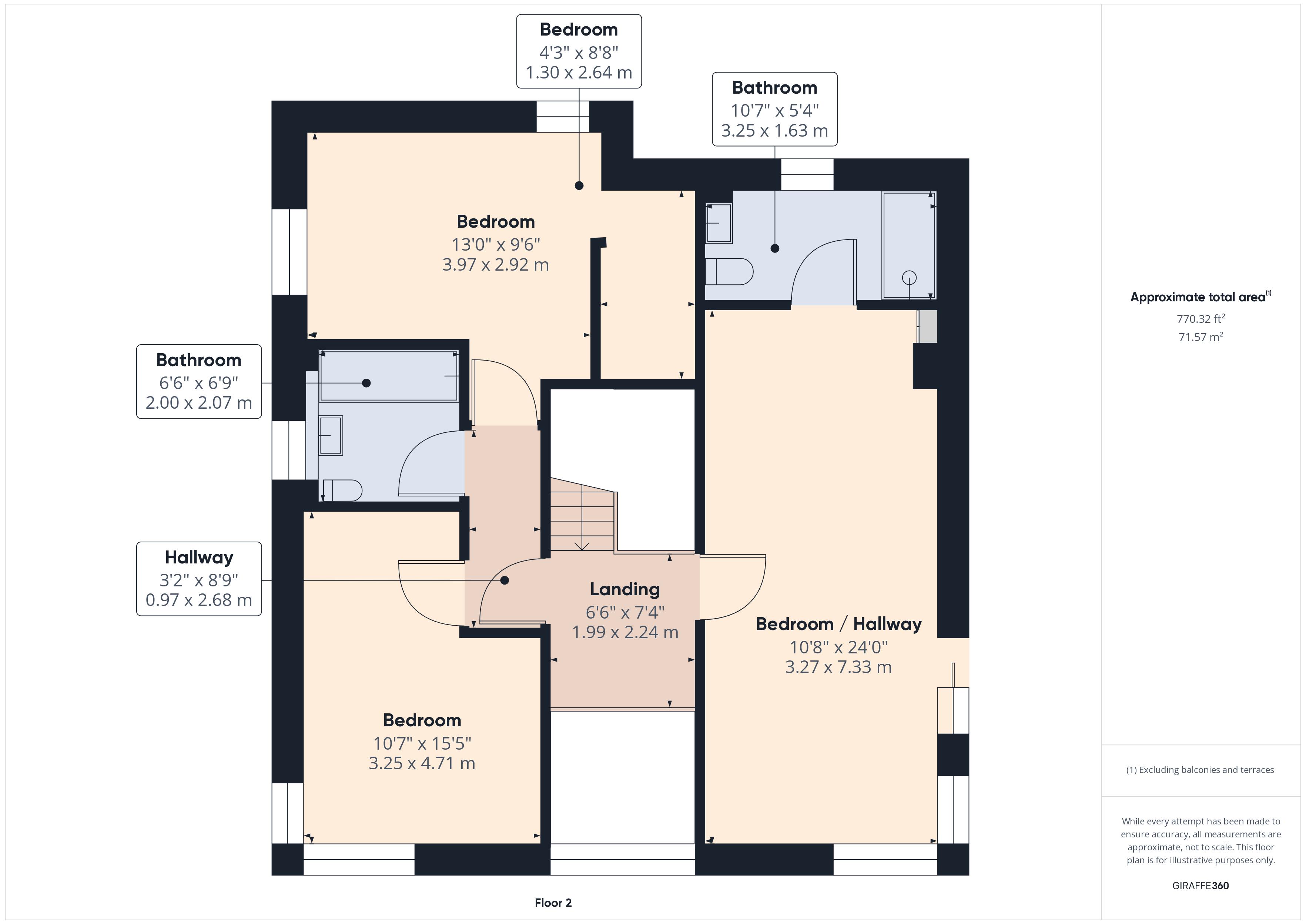Detached house for sale in Upper Kewstoke Road, Weston-Super-Mare, North Somerset BS23
* Calls to this number will be recorded for quality, compliance and training purposes.
Property features
- Three bedroom, detached, freehold property
- Private driveway providing valuable off street parking
- Private and enclosed rear garden
- Within reach of excellent transport links and amenities
- Sold with the benefit of no onward chain
- Phenomenal positioning, a stones throw from the water edge and Breath taking coastal views
- Underfloor heating throughout
- EPC Rating - C78, Council tax band - F
Property description
Captivating Coastal Retreat with unrivalled views. Nestled in an enviable location, mere moments from the water's edge, this remarkable three-bedroom detached home offers a rare opportunity to embrace coastal living at its finest. Boasting panoramic vistas that stretch across the waters, this residence is a testament to both luxury and tranquillity. As you approach, a private driveway welcomes you, providing coveted off-street parking and leading to a convenient garage, ensuring both convenience and security. Step inside to discover a residence presented over three storeys, where flexible living areas seamlessly blend with the natural beauty that surrounds. The heart of the home lies on the first floor, where a commanding living / sitting area takes centre stage, occupying the entire floor space. Here, expansive windows framing sweeping views of the coastline, inviting the outside in. Upstairs, three bedrooms await, each offering a haven of comfort and privacy. With flexible living areas spread throughout the home, there's ample opportunity to tailor the space to suit your lifestyle and preferences. Outside, the allure of coastal living beckons, with the water's edge just a stone's throw away. Experience the magic of coastal living in this captivating retreat. Schedule a viewing today and discover the extraordinary lifestyle that awaits in this seaside sanctuary. Located on Upper Kewstoke Road in Weston-super-Mare, this property offers not just a residence, but a coastal living experience. Watch the sunset over the water from your living room, stroll along the nearby beaches, and relish the proximity to local amenities. Don't miss this opportunity to own a piece of coastal paradise with all the home comforts. Immerse yourself in the beauty of the sea and make this home your own.
Entrance
On approach to the property, there are slab patio steps rising to a timber framed double glazed entrance door into hallway.
Entrance Hallway
Impressive entrance area with tiled flooring throughout, opening to the kitchen and dining area, door to shower room, ceiling spotlights, ceiling light.
Kitchen / Breakfast Room
A well-presented range of wall and floor units with granite worktops and up stands over. A four-ring induction hob with extraction hood over, eye level oven, grill and warming drawer, integrated fridge and freezer, inset stainless steel sink and drainer, spotlight clusters. A bay style UPVC double glazed window offers an idyllic breakfast area to enjoy the coastal views, with another UPVC double glazed corner window.
Dining Room
A spectacular formal dining area with a UPVC double glazed corner window and sliding patio doors onto terraced patio area to enjoy the views, door to utility room, wall and ceiling lights.
Shower Room
With tiled flooring, low-level W/C, wash hand basin and pedestal, enclosed mains fed shower, heated towel rail and radiator, tiled walls, extractor fan, ceiling light.
Utility
With tiled flooring, a range of wall and floor units with worktops over. An inset stainless-steel sink and drainer, integrated washing machine, two built-in storage cupboards (one with radiator), area housing wall mounted gas fired boiler and hot water tank. Heated towel rail, radiator, a UPVC double glazed door to side, ceiling lights, extractor fan.
Stairs Rising From Entrance Hallway To First Floor Living Area.
Living Room
Prepare to be impressed! A fantastic main living / sitting area, occupying the entire first floor. Flexible, light and bright, this wonderful space really does showcase the views. Various UPVC double glazed windows, sliding patio doors onto balcony, electric fireplace and surround, a part vaulted ceiling feature, patio doors to rear giving access to a large patio area and rear garden, ceiling spotlights and wall lighting.
Second Floor Galleried Landing
A light and bright landing area with a fantastic vaulted ceiling feature, with a UPVC double glazed window offering sea views, velux timber framed skylight window, wall lighting.
Inner Hallway
Doors to bedrooms two, three and the family bathroom. Roof access hatch and ladder, ceiling light.
Master Bedroom
A commanding master bedroom with a UPVC double glazed corner window and sliding patio door onto private balcony, offering spectacular coastal views. A dramatic vaulted ceiling feature, fitted wardrobes, built-in storage cupboards, ceiling lights, door to en-suite shower room.
En-Suite Shower Room
Tiled flooring and walls, low-level W/C, wash hand basin and pedestal, walk in style, mains fed shower with raised shower tray and screen. UPVC double glazed window, extractor fan, ceiling light.
Bedroom Two
UPVC double glazed corner window offering spectacular views, fitted wardrobes and storage, vaulted ceiling feature, ceiling light.
Bedroom Three
Two UPVC double glazed windows, ceiling light, opening to dressing area.
Dressing Area
Super dressing area with fitted hanging rails and ceiling light.
Bathroom
Tiled flooring and walls, low-level W/C, wash hand basin and pedestal, panelled bath, extractor fan, ceiling light, UPVC double glazed window.
Outside
Driveway
A sloping block paved driveway, providing valuable off-street parking, partly enclosed by stonewalling with a pathway to the side and rear, steps up to the entrance door. Outside lighting.
Gardens
The gardens are mainly to the rear of the property and comprise a large, paved patio area with views over the Bristol Channel across to Cardiff, a further gravelled seating area with views to Steep Holm and Birnbeck Pier. A terraced area of lawn also with elevated views. Water and power.
Garage
A fantastic garage with an electric up and over door, power supply, lighting and water.
Tenure
Freehold.
Services
Mains drainage, gas, water and electric.
Please Note
This individually designed home was built by the owners and completed in 2007.
Property info
For more information about this property, please contact
David Plaister Ltd, BS23 on +44 1934 247160 * (local rate)
Disclaimer
Property descriptions and related information displayed on this page, with the exclusion of Running Costs data, are marketing materials provided by David Plaister Ltd, and do not constitute property particulars. Please contact David Plaister Ltd for full details and further information. The Running Costs data displayed on this page are provided by PrimeLocation to give an indication of potential running costs based on various data sources. PrimeLocation does not warrant or accept any responsibility for the accuracy or completeness of the property descriptions, related information or Running Costs data provided here.











































.png)

