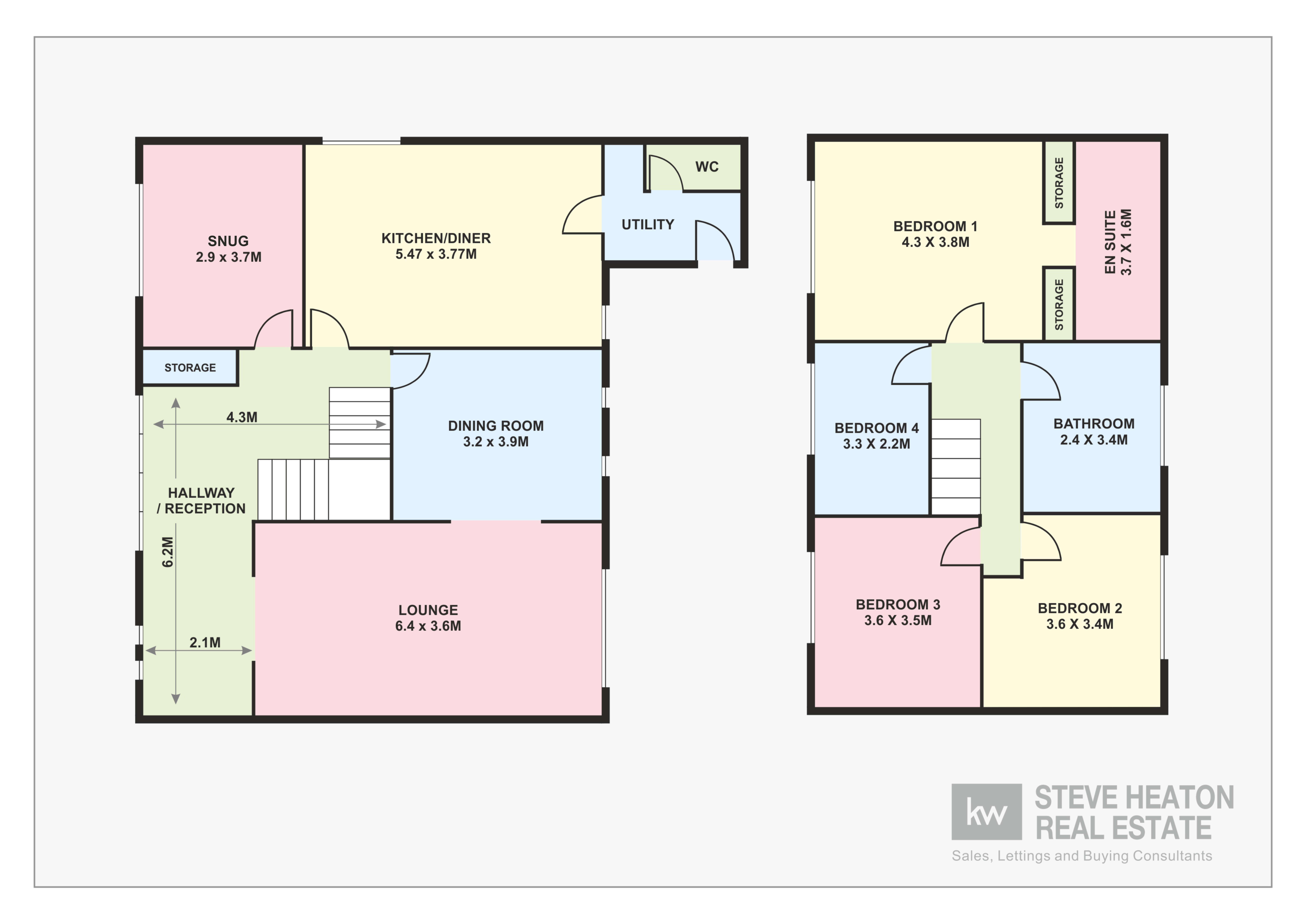Detached house for sale in 1A Highgate Close, Preston, Lancashire PR2
* Calls to this number will be recorded for quality, compliance and training purposes.
Property features
- Located in the heart of fulwood
- Four bedrooms 3 doubles and 1 single
- Large front and rear gardens
- Potential to upgrade and /or extend front side and rear
Property description
Overview
Situated in the heart of Fulwood, this detached house has large front and rear gardens, central heating and insulated cavity walls and loft. Both internally and externally there is
huge potential to extend, re-create rooms, modernise and make it your own.
Council tax band: F
Location
Highgate close off Watling Street Road, Fulwood.
External
At the front, there is a large well established garden and parking for 2 vehicles. To the side, a long driveway leading to rear garden, comprising further parking area, double garage and
workshop, patio area, two large gravelled areas, planted borders, storage area to rear of
garage and potting shed. Potential to extend into front/rear gardens and side driveway.
Double Garage With Workshop
Comprising 2 car spaces and workshop area with power and light. Up and over door, separate access side door.
Large Entrance Hallway (7.01m x 4.27m)
Entry through the toughened glazed front door and surround. On the right, stairs to the
upper floor, and on the left, a large storage cloakroom cupboard. Hallway leads into
kitchen, dining room and snug. Further right there is open access into lounge room as well
as an open space large enough to create a small room, office etc.
Lounge Room (6.00m x 3.66m)
Large rectangular sitting and social room, feature granite hearth, bay window overlooking
rear garden, open access from hallway and into dining room.
Dining Room (3.96m x 3.05m)
Fits 8 seater table. Access from lounge room and hallway.
Kitchen/Diner (5.49m x 3.66m)
Extensive range of built in storage cupboards and drawers, built in electric oven and gas
hob, double sink unit, dishwasher space, gas boiler, space in centre for 8-seater table.
Potential to extend into snug or dining room to create extra large kitchen. Would benefit
from an update.
Utility (2.13m x 1.52m)
Spaces for separate washing machine and dryer. Single sink unit and part tiled walls, Lennox gas heating system unit. Downstairs WC. Access to rear garden.
Snug (3.66m x 2.74m)
Large front aspect room currently used as TV sitting room, featuring bay window. Potential, for example. For downstairs bedroom, kitchen extension or office.
Bedroom 1 (4.27m x 3.66m)
Large double room, window to front aspect, en-suite to rear, built in mirrored wardrobe
units.
En-Suite (3.66m x 1.52m)
Full bathroom comprising large corner bath and electric shower unit, WC, basin. Storage
cupboards and heated towel rail.
Bedroom 2 (3.66m x 3.35m)
Rear aspect double bedroom with fitted wardrobe.
Bedroom 3 (3.66m x 3.35m)
Front aspect double bedroom with fitted wardrobe.
Bedroom 4 (3.35m x 2.74m)
Front aspect single bedroom with fitted wardrobe.
Family Bathroom (3.05m x 2.13m)
Full bathroom comprising large bath and electric shower unit, WC, basin. Storage
cupboards and heated towel rail.
Property info
For more information about this property, please contact
Keller Williams, SL6 on +44 1628 246215 * (local rate)
Disclaimer
Property descriptions and related information displayed on this page, with the exclusion of Running Costs data, are marketing materials provided by Keller Williams, and do not constitute property particulars. Please contact Keller Williams for full details and further information. The Running Costs data displayed on this page are provided by PrimeLocation to give an indication of potential running costs based on various data sources. PrimeLocation does not warrant or accept any responsibility for the accuracy or completeness of the property descriptions, related information or Running Costs data provided here.




















.png)