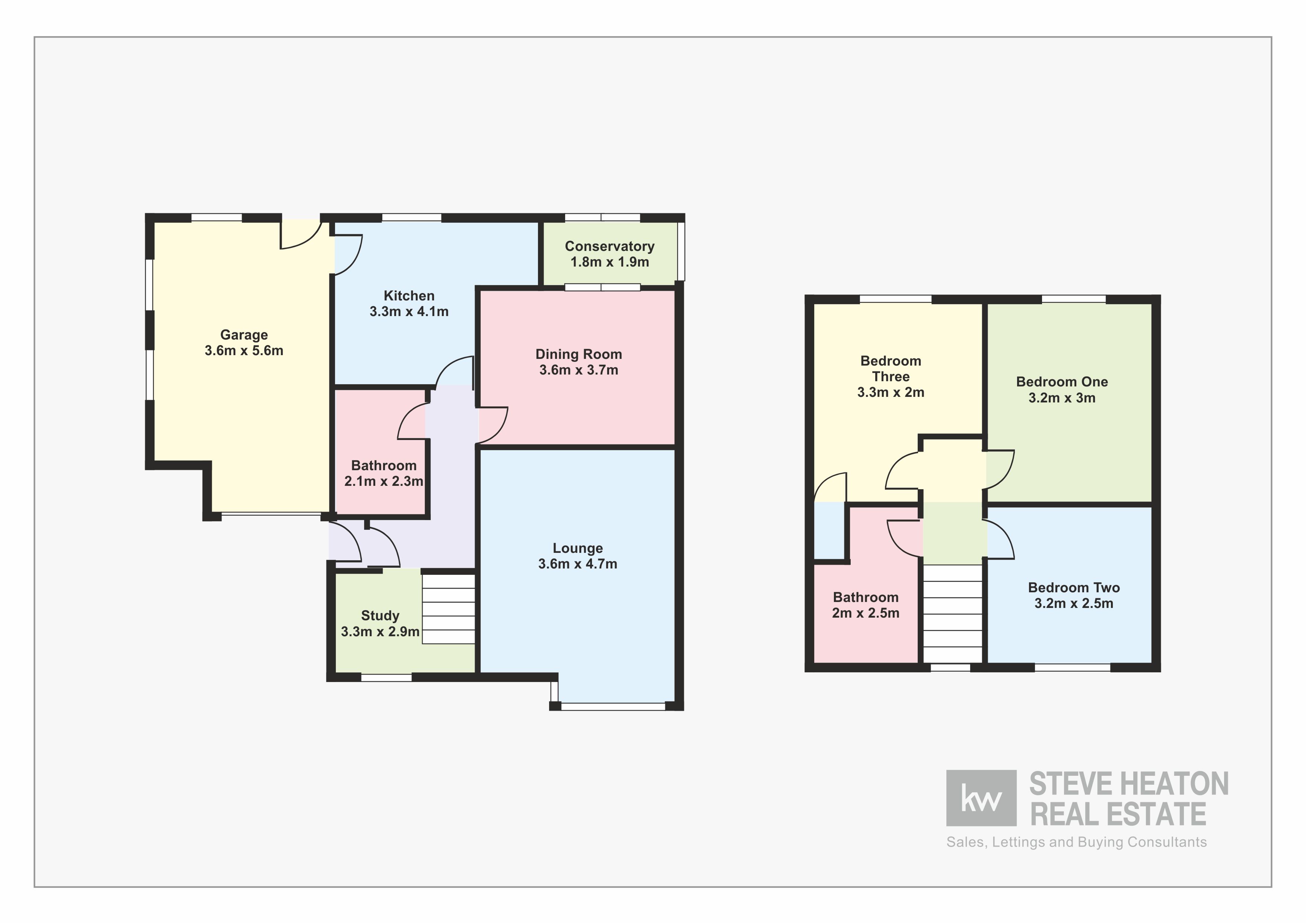Semi-detached house for sale in Hazelmere Road, Fulwood, Preston, Lancashire PR2
* Calls to this number will be recorded for quality, compliance and training purposes.
Property features
- Property for auction guide price £200,000
- Situated on one of fulwoods most sought after roads
- Two bathrooms integral garage
- Wonderful 100 ft rear garden
Property description
Overview
For auction via Steve Heaton Real Estate & Keller Williams powered by Rocket Auctions
Auction end date and time Wednesday 26th June 2024 at 4 p.m.
Please visit the Rocket Auctions website to register your details or contact us if you are interested in making a pre-auction offer.
The agent and auctioneer are aware that the property may be suffering from Ground Heave . The extent is not known and the bidder/buyer should make their own investigations regarding this. Please note that a buyers premium of 3.6% (inc. VAT) of the purchase price to be paid by the successful Buyer subject to a minimum of fee of £6,000 (inc. VAT).
Guide price £200,000
Council tax band: C
Entance Hallway
UPVC Entrance door into vestibule with tiled floor, into hallway radiator, louvre door cupboard for storage also housing the gas and electric meter. Hive heating temperature control system which can be operated by phone.
Lounge (3.6m x 4.7m)
Lovely marble fire insert with timber surround housing a living flame gas fire. Radiator and double glazed window.
Dining Room (3.6m x 3.7m)
Two radiators and sliding patio doors to small summer room 1.8m X 1.9m looking out to the beautiful rear garden.
Kitchen (3.3m x 4.1m)
Range of eye and low level cupboards and drawers, integral electric fan oven, gas hob and extractor hood. Built in fridge and freezer and Smeg dishwasher. Complimentary work surface areas and part tiled walls, radiator views to rear garden and door to integral garage.
Family Bathroom (2.1m x 2.3m)
Three piece bathroom suite comprising low level w.c. Panelled bath with shower over and pedestal wash basin radiator, part tiled walls and Xpelair and vanity mirror.
Snug (3.3m x 2.9m)
Lovely snug with radiator and stairs to first floor.
Landing
This landing area really benefits from a round coloured stain glass window that sends a cascade of colour through the landing.
Main Bedroom (3.2m x 3.0m)
Overlooking the rear garden, mirrored door wardrobes and radiator.
Bedroom 2 (3.2m x 2.5m)
Radiator and views to front aspect.
Bedroom 3 (3.3m x 2.0m)
Views of the rear garden and St Edwards Church, radiator. This room also has a storage cupboard and houses the Vaillant boiler.
Shower Room (2.0m x 2.5m)
Low level W.C. Pedestal wash hand basin and step in shower cubicle with Mira shower over. Part tiled walls spotlights and Velux window to ceiling. Radiator and Xpelair.
Garage (3.6m x 5.6m)
With power and light plumbing for washer. Arched doorway to patio area.
External Gardens
Wow! A fantastic rear family garden approximately 100 ft long with large laid to lawn areas, just check out the photographs!
The front garden is laid to lawn and there is a private driveway with parking for several cars.
Property info
For more information about this property, please contact
Keller Williams, SL6 on +44 1628 246215 * (local rate)
Disclaimer
Property descriptions and related information displayed on this page, with the exclusion of Running Costs data, are marketing materials provided by Keller Williams, and do not constitute property particulars. Please contact Keller Williams for full details and further information. The Running Costs data displayed on this page are provided by PrimeLocation to give an indication of potential running costs based on various data sources. PrimeLocation does not warrant or accept any responsibility for the accuracy or completeness of the property descriptions, related information or Running Costs data provided here.



























.png)