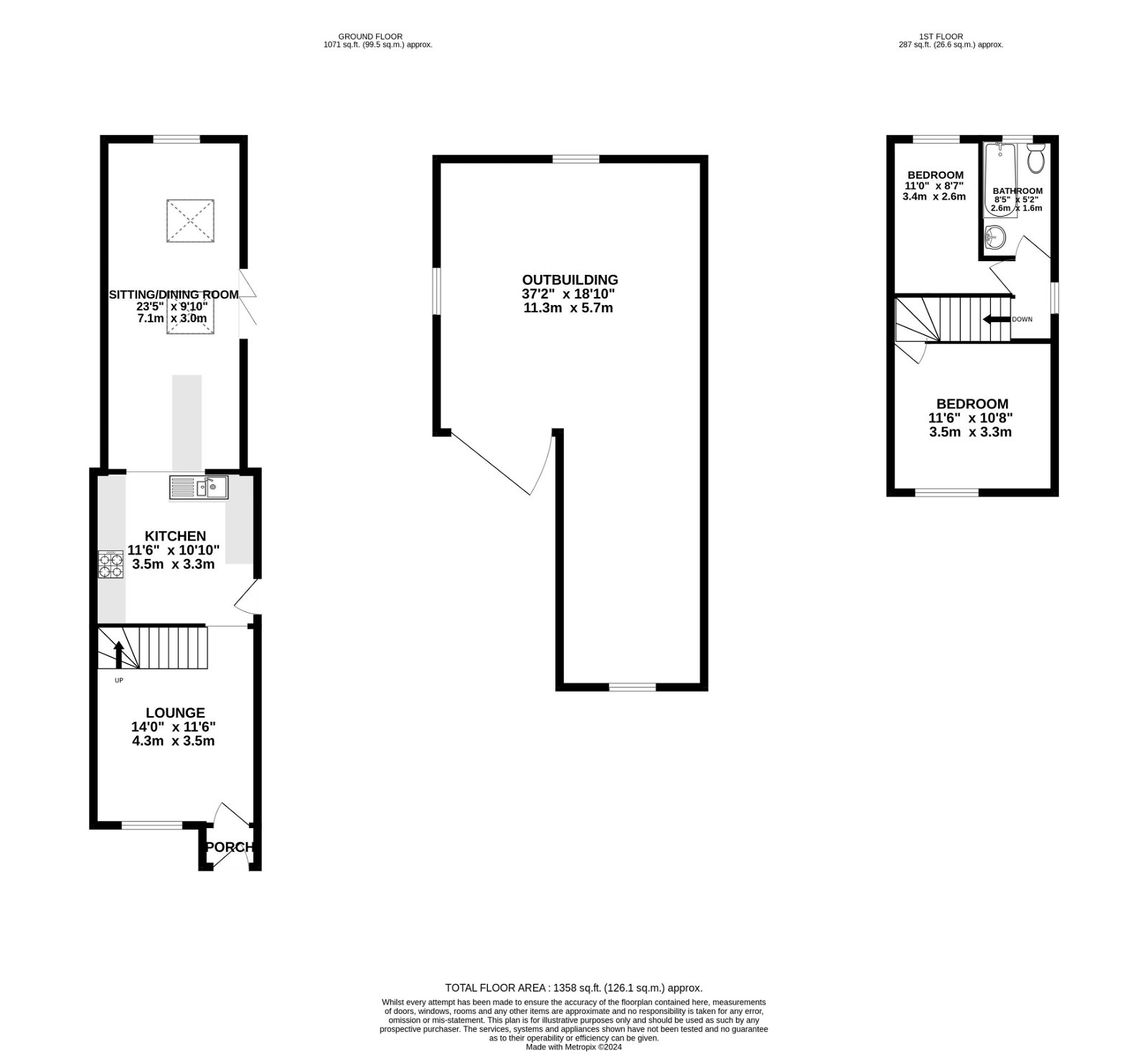Semi-detached house for sale in Greenfield Way, Ingol, Preston PR2
* Calls to this number will be recorded for quality, compliance and training purposes.
Property features
- Quote ref: NR0608
- For Sale by Modern Auction – T & c’s apply
- Subject to Reserve Price
- Buyers fees apply
- The Modern Method of Auction
- Excellent Development Opportunity to Create High Spec HMO
- Super Convenient Location off Tag Lane, Ingol
- Huge Plot with Outbuildings
- Large Ground Floor Extension
- Architect Plans and Supporting Statement Available On Request
Property description
Quote ref: NR0608 Introducing this unique opportunity to create a high yield luxury HMO in a peaceful and super convenient location in Preston. The plot currently consists of a 2 bedroom semi detached property with a large ground floor extension and there is a large brick built outbuilding along with a further large timer construction. There is a driveway to the front which extends to the rear via secure gates.
The house is set on an incredible plot and is positioned at the head of a quiet cul de sac. Located off Tag Lane, you will find the property is ideally located for access to the city centre by public transport links, there are easy commuting links to major road networks and there is an abundance of nearby amenities all within easy walking distance making this an attractive place to live for potential HMO tenants.
The current layout comprises an entrance porch into the lounge area which has the stairs heading to the first floor, there is a spacious kitchen area with external door to the side and this kitchen space is open to a fabulous open plan dining / sitting room with feature Velux style ceiling windows and bi folding doors onto the garden. Heading upstairs, there is a landing area with window to the side, a great sized main bedroom to the front with large fitted storage and there is a generous single bedroom along with a three piece family bathroom.
The proposed HMO would see the lounge turned into a bedroom with the main entrance into the existing kitchen, the staircase would be flipped as not to interfere with the new bedroom. The current kitchen will be a welcoming entrance with space to relax and the large extension will be the focal part of the home featuring a spacious kitchen / dining area and a ground floor bathroom. The first floor will largely remain as it is, providing 2 separate rooms and a bathroom. Externally, the huge outbuilding will be converted into 3 large bedroom each with ensuite facilities. There would be ample communal garden space and possibility for parking, there would also be a communal storage shed and a bin store.
Full architect plans and supporting statements are available on request to the agent, Nick Reid.
For sale by modern method of auction
Auctioneer Comments
This property is for sale by Modern Method of Auction allowing the buyer and seller to complete within a 56 Day Reservation Period. Interested parties’ personal data will be shared with the Auctioneer (iamsold Ltd).
If considering a mortgage, inspect and consider the property carefully with your lender before bidding. A Buyer Information Pack is provided, which you must view before bidding. The buyer will pay £300 inc VAT for this pack.
The buyer signs a Reservation Agreement and makes payment of a Non-Refundable Reservation Fee of 4.5% of the purchase price inc VAT, subject to a minimum of £6,600 inc VAT. This Fee is paid to reserve the property to the buyer during the Reservation Period and is paid in addition to the purchase price. The Fee is considered within calculations for stamp duty.
Services may be recommended by the Agent/Auctioneer in which they will receive payment from the service provider if the service is taken. Payment varies but will be no more than £450. These services are optional.
Property info
For more information about this property, please contact
eXp World UK, WC2N on +44 330 098 6569 * (local rate)
Disclaimer
Property descriptions and related information displayed on this page, with the exclusion of Running Costs data, are marketing materials provided by eXp World UK, and do not constitute property particulars. Please contact eXp World UK for full details and further information. The Running Costs data displayed on this page are provided by PrimeLocation to give an indication of potential running costs based on various data sources. PrimeLocation does not warrant or accept any responsibility for the accuracy or completeness of the property descriptions, related information or Running Costs data provided here.































.png)
