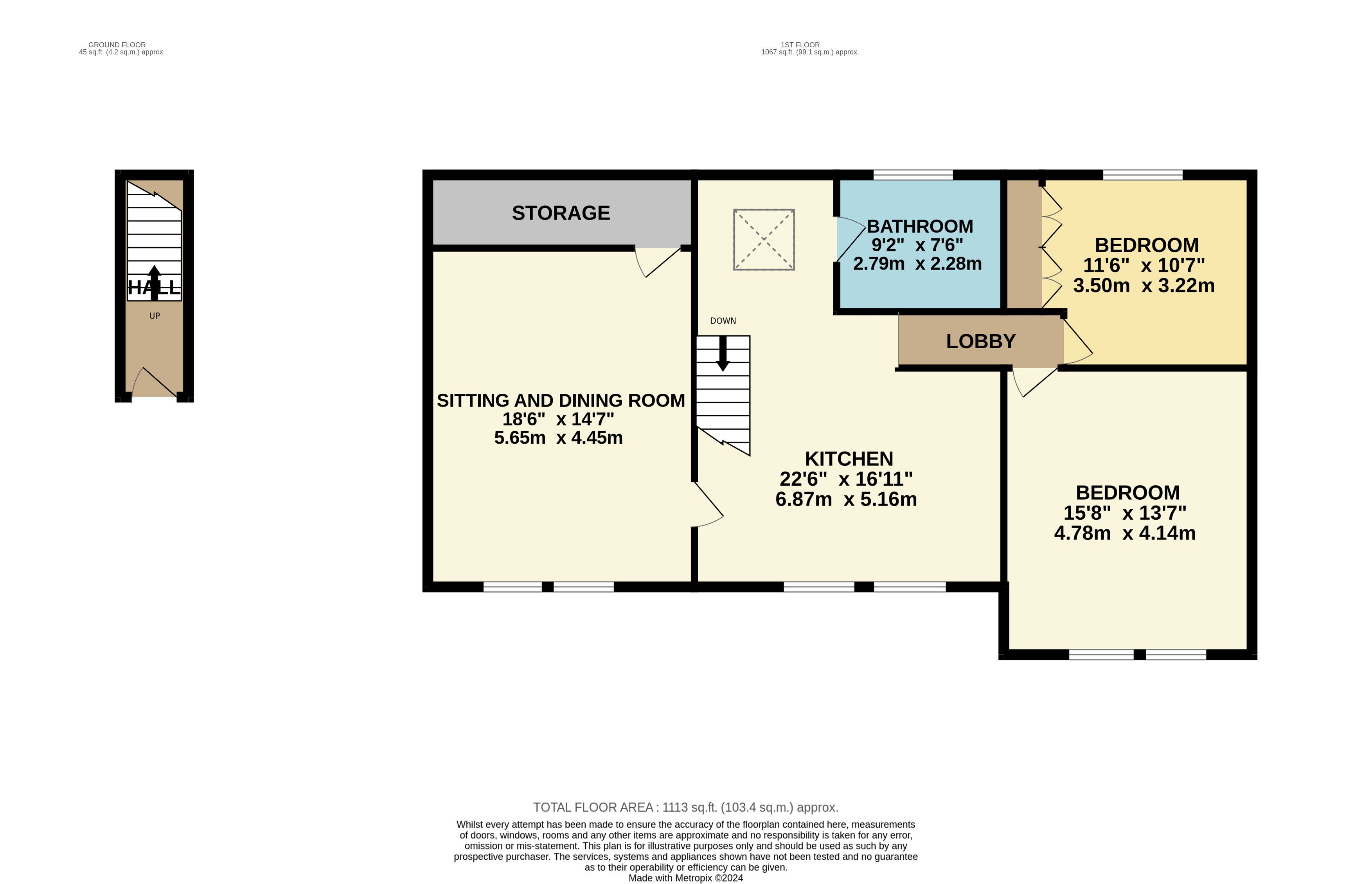Flat for sale in Lower Lumsdale, Matlock DE4
* Calls to this number will be recorded for quality, compliance and training purposes.
Utilities and more details
Property features
- Spacious first floor apartment, private ground floor entrance
- Distinctive stone building
- Delightful tucked away position
- Character features, stylish interior
- Two double bedrooms
- Communal gardens, surrounding countryside, plus private summerhouse
- Parking and single garage in the courtyard
- Lumsdale falls close by
- Viewing high recommended
Property description
Around one mile from Matlock’s central facilities and well placed for local walking around the Lumsdale valley and beyond. Good road communications lead to the neighbouring centres of employment to include Alfreton, Bakewell and Chesterfield, with the cities of Sheffield, Derby and Nottingham all within daily commuting distance.
Accommodation
Accessed from the side of the building off the formal gardens, a hardwood panelled and glazed door opens to a ground floor entrance hall with tiled floor, coat hanging and stairs which rise to the first floor landing with sky light above and an open aspect to the…
Kitchen – 6.87m x 5.16m (22’ 6” x 16’ 11”) maximum, fitted with a range of low level cupboards, drawers and work surfaces which incorporate a stainless steel sink unit and rinsing bowl. There is a 5-ring gas hob, under counter ovens and position for white goods within the contemporary loft style fittings. A pair of multi-paned sash windows overlook the mature gardens.
Bathroom – 2.79m x 2.28m (9’ 2” x 7’ 6”) accessed off the lobby / landing and being fitted with a modern white suite including WC, wall hung wash hand basin and a panelled bath with curved glazed shower screen and mixer shower fitting. There is a similar shuttered sash window, chromed ladder radiator and ceramic tiling to the walls.
Sitting and dining room – 5.65m x 4.45m (18’ 6” x 14’ 7”) with side by side multi-paned sash windows, again enjoying delightful views across the lawns and woodland. A generous living space with ample space for formal dining. There remains a blocked off door hinting at the previous use as a larger gentleman’s residence. Off the room to the rear is a walk-in…
Storage room – offering potential as a study or hobby room.
Returning through the kitchen, a side hall leads to the two bedrooms.
Bedroom 1 – 4.78m x 4.14m (15’ 8” x 13’ 7”) a generous double bedroom with similar windows facing the woodland and gardens.
Bedroom 2 – 3.50m x 3.22m (11’ 6” x 10’ 7”) with fitted storage, one cupboard conceals the gas fired combination boiler which serves the central heating and hot water system.
Outside
The property is approached by a winding tarmac drive from Lower Lumsdale Road which opens to a gravelled parking courtyard. Paths lead around the perimeter of the building and no. 4 is accessed at the far side of the building. The flats share a delightful setting with common grounds including formal gardens, less formal lawns and mature woodland, which provides a haven for wildlife and an excellent degree of privacy, plus the added advantage of a private summerhouse within the gardens and grounds. The apartment also benefits from a single garage within the shared courtyard.
Close to the property is the delightful Lumsdale falls.
Tenure – Leasehold. The property is held under a 999 year lease, dated from 1st June 1992. The new owner of the leasehold also will own a share in the Tansley Wood Management Ltd management company, that company owning the freehold of the building. Owners share the duties of managing, maintenance and upkeep of the building. The current maintenance charge payable is £80 per calendar month (including buildings insurance).
Services – All mains services are available to the property, which enjoys the benefit of gas fired central heating and hardwood sealed unit double glazing. The central heating boiler and windows were both newly installed circa. 2019. No specific test has been made on the services or their distribution.
EPC rating – Current 64D / Potential 82B
council tax – Band A
fixtures & fittings – Only the fixtures and fittings mentioned in these sales particulars are included in the sale. However, the property is currently a second home, and a number of furniture items and furnishings may be available by separate negotiation. No specific test has been made on any appliance either included or available by negotiation.
Directions – From Matlock Crown Square, take Causeway Lane towards Matlock Green and proceed out of the town. As the road begins to rise, at the foot of The Cliff, turn left into Lumsdale Road, follow this road carefully (some parts unmade) proceeding beyond Baileys Mill, passing the modern commercial buildings and at the junction with Smuse Lane keep left to rise onto Lumsdale. As the road rises, Tansley Wood House and Stable Cottages are accessed via a pair of stone pillared gates on the right hand side just before reaching Bentley Brook Brewery and other commercial buildings. For viewing, rise up the driveway which opens to a parking courtyard with garages to one side. The access to no. 4 is around the far side of the building on foot.
Viewing – Strictly by prior arrangement with the Matlock office .
Ref: FTM10600
Property info
For more information about this property, please contact
Fidler Taylor, DE4 on +44 1629 347043 * (local rate)
Disclaimer
Property descriptions and related information displayed on this page, with the exclusion of Running Costs data, are marketing materials provided by Fidler Taylor, and do not constitute property particulars. Please contact Fidler Taylor for full details and further information. The Running Costs data displayed on this page are provided by PrimeLocation to give an indication of potential running costs based on various data sources. PrimeLocation does not warrant or accept any responsibility for the accuracy or completeness of the property descriptions, related information or Running Costs data provided here.


























.png)

