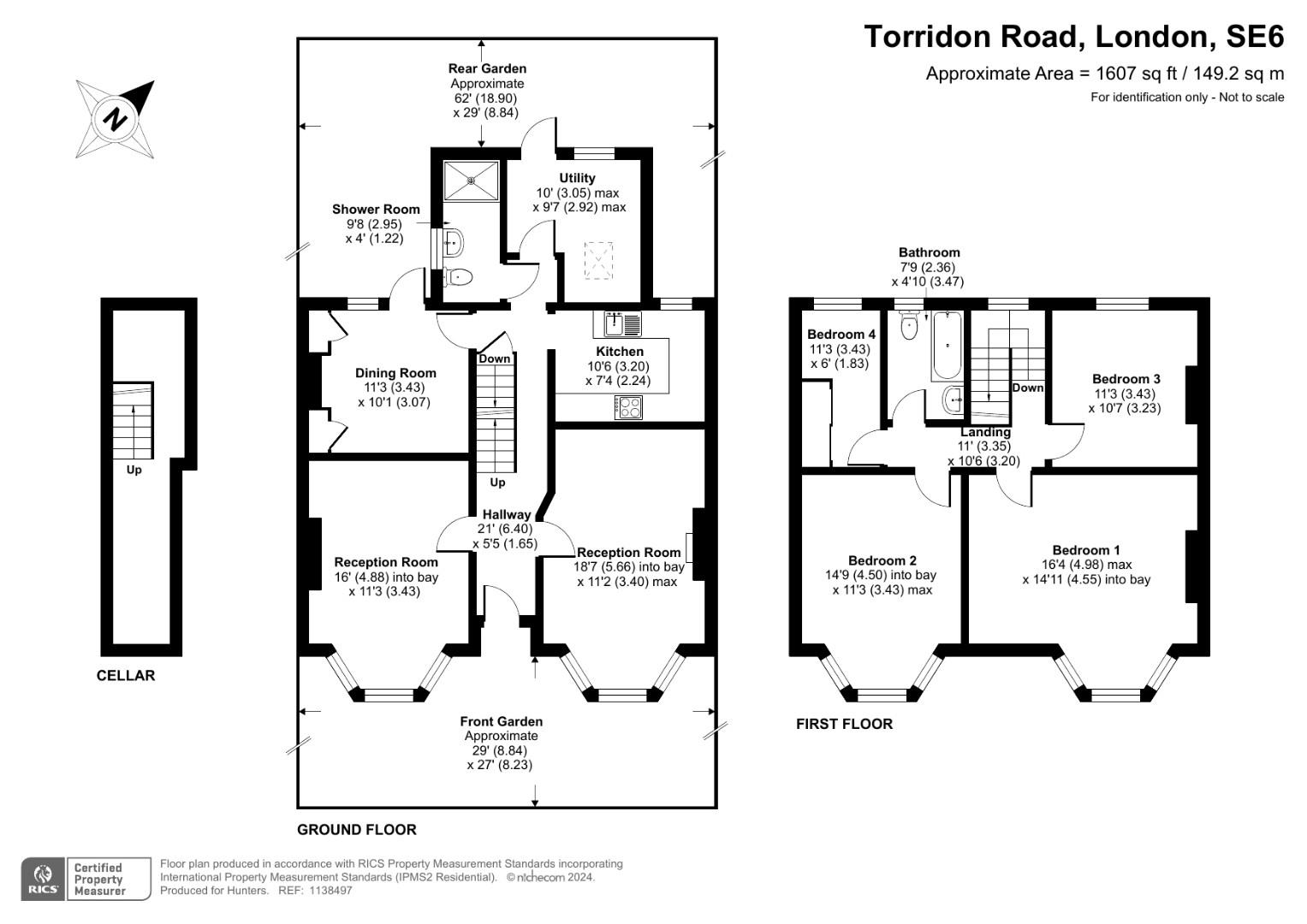Terraced house for sale in Torridon Road, London SE6
* Calls to this number will be recorded for quality, compliance and training purposes.
Property features
- Double Fronted Corbett House
- Four Bedrooms
- Three Reception Rooms
- Bathroom and Shower Room
- Utility Room in Rear Extension
- 62ft Rear Garden
- Sold Chain Free
- Hither Green shops and cafes 0.4m
- Hither Green Station 0.3m - trains to London Bridge, Cannon Street & Charing Cross
- EPC E
Property description
Double fronted Corbett house with four bedrooms, three reception rooms plus a separate kitchen and utility room. Sold Chain Free.
As you step inside, you are greeted by not one, but two reception rooms, offering plenty of space for relaxation and socialising. The classic Victorian charm is evident throughout the house, adding character and warmth to the living spaces.
With four bedrooms and three reception rooms, there is no shortage of room for family, guests, or a home office or two. The separate kitchen and utility room are to the rear, with a shower room to one side of the rear extension, and a door opening onto the terrace and rear garden.
Upstairs, there are the four bedrooms: Two decent doubles, one smaller double and a small single; plus the family bathroom.
The house is at the top end of Torridon Road, close to Hither Green Lane, with the shops and cafes of Hither Green 0.4 miles away.
Don't miss out on the opportunity to own this classic double fronted home. Book a viewing today and step into your future!
Hither Green station 0.3 miles - trains to London Bridge, Cannon Street and Charing Cross
Hither Green shops and cafes 0.4 miles
Mountsfield Park 0.5 miles
Hallway (6.40 by 1.65 (20'11" by 5'4"))
Front Reception (R) (5.66 into bay, by 3.40 (18'6" into bay, by 11'1"))
Front Reception (L) (4.88 into bay, by 3.43 (16'0" into bay, by 11'3"))
Dining Room (3.43 by 3.07 (11'3" by 10'0"))
Kitchen (3.20 by 2.24 (10'5" by 7'4"))
Utility Room (3.05 max, by 2.92 max (10'0" max, by 9'6" max))
Shower Room (2.95 by 1.22 (9'8" by 4'0"))
Cellar
Landing (3.35 by 3.20 (10'11" by 10'5"))
Bedroom 1 (4.98 max, by 4.55 into bay (16'4" max, by 14'11" i)
Bedroom 2 (4.50 into bay, by 3.43 max (14'9" into bay, by 11')
Bedroom 3 (3.43 by 3.23 (11'3" by 10'7"))
Bedroom 4 (3.43 by 1.83 (11'3" by 6'0"))
Bathroom (2.36 by 3.47 (7'8" by 11'4"))
Front Garden (8.84 by 8.23 approx (29'0" by 27'0" approx))
Rear Garden (18.90 by 8.84 approx (62'0" by 29'0" approx))
Property info
For more information about this property, please contact
Hunters - Catford, SE6 on +44 20 3478 3217 * (local rate)
Disclaimer
Property descriptions and related information displayed on this page, with the exclusion of Running Costs data, are marketing materials provided by Hunters - Catford, and do not constitute property particulars. Please contact Hunters - Catford for full details and further information. The Running Costs data displayed on this page are provided by PrimeLocation to give an indication of potential running costs based on various data sources. PrimeLocation does not warrant or accept any responsibility for the accuracy or completeness of the property descriptions, related information or Running Costs data provided here.
























.png)

