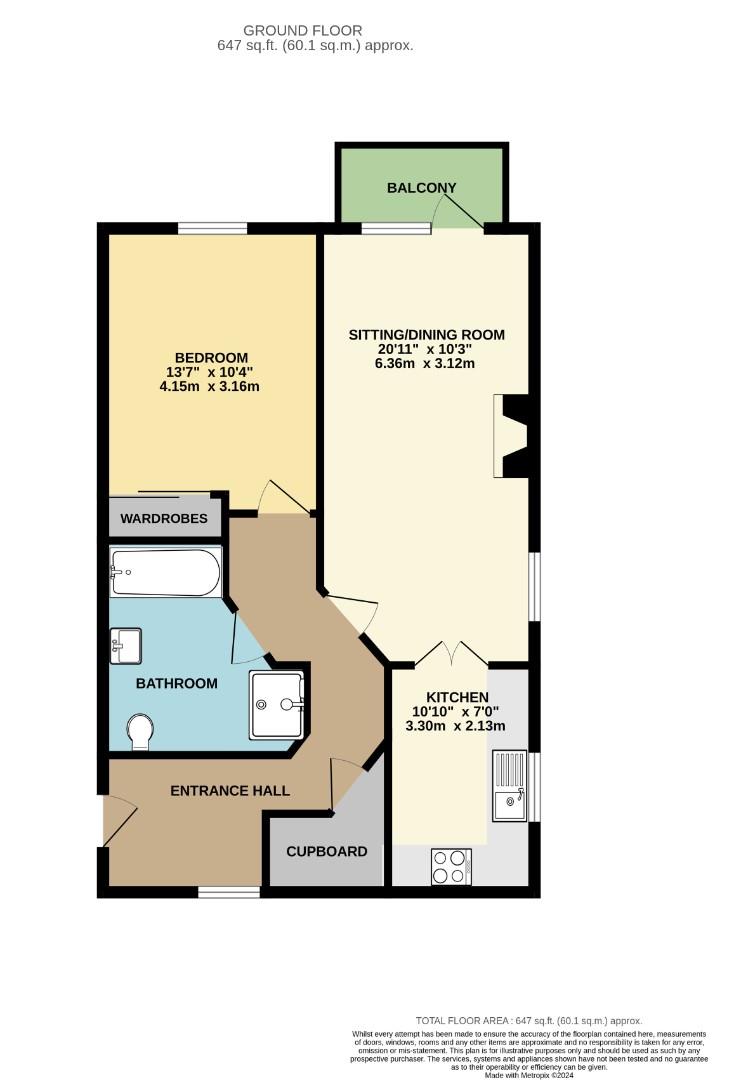Flat for sale in The Avenue, Welford Road, Kingsthorpe, Northampton NN2
* Calls to this number will be recorded for quality, compliance and training purposes.
Property features
- Large Light and Airy Apartment
- Park Views
- Fitted Kitchen With Appliances
- Large bath/wet room
- SItting/Dining Room
- Balcony
- Virtual Tour Available
- Energy Performance Rating: Tbc
Property description
A beautifully presented, first floor retirement apartment, with dual aspect views across adjacent parkland and offered for sale with no upper chain. Located in this purpose built retirement development for the over 70's, with 24 hour attendants, guest's lounge and on site restaurant, this property offers a sense of security and calm for residents, whilst being within walking distance of local shops, amenities and bus routes into Northampton. The generously sized accommodation comprises; an entrance hall, sitting/dining room which opens onto a private balcony, stylish modern kitchen with fitted appliances, a large bedroom with built-in wardrobe and a large easy access bathroom with a separate walk-in shower. The property benefits from electric heating, double glazing, lift access from the ground floor, communal gardens and the option for car parking in a secure gated car park (subject to availability).
Entrance Hall
Entered via a private entrance door, security entry phone system, large walk-in storage cupboard, doors to the accommodation.
Sitting/Dining Room (6.38m x 3.15m (20'11 x 10'4))
A large light and airy, dual aspect room with a double glazed window and door to the balcony, further double glazed window overlooking the park to the side, feature electric fire, television point, double doors into the kitchen, wall mounted electric heaters.
Kitchen (3.30m x 2.13m (10'10 x 7'0))
Fitted with a stylish and modern range of base and wall mounted units, roll edge work surfaces, inset stainless steel sink drainer unit, integrated electric oven, inset electric hob with stainless steel extractor hood over, integrated fridge/freezer, tiled floor, window to side aspect, wall mounted electric heater.
Bedroom (4.14m x 3.18m (13'7 x 10'5))
Double glazed window to the front elevation, built-in double mirror wardrobes, electric heater, television point.
Bath And Shower Wet Room
Fitted with a stylish white suite comprising: A panelled bath, wall mounted wash hand basin with vanity unit beneath, W.C. With enclosed cistern, accessible open shower area, heated chrome towel rail, tiling from floor to ceiling, wet room flooring.
Service Charges
Total Service Charge's amount to £759.09 per month, this covers;
•Cleaning of communal windows.
•Water rates for apartment.
•Electricity, heating, lighting and power to communal areas
•24-hour emergency call system
•Upkeep of gardens and grounds
•Repairs and maintenance to the interior and exterior communal areas
•Contingency fund including internal and external redecoration of communal areas
•Buildings insurance
The Service charge does not cover external costs such as your Council Tax, electricity or TV, but does include the cost of the House Manager, water rates, m24-hour emergency call system, the heating and maintenance of all communal areas, exterior property maintenance and gardening. To find out more about the service charges please contact the Property Consultant or House Manager.
Parking Permit Scheme-Subject To Availability - The fee is usually £250 per annum, but may vary by development. Permits are available on a first come, first served basis. Please check with the House Manager on site for availability.
Ground rent is payable either twice yearly £217.50 or can be paid annually for £435.00
Lease Length - 999 years from 1st June 2015.
Property info
For more information about this property, please contact
Horts, NN1 on +44 1604 318010 * (local rate)
Disclaimer
Property descriptions and related information displayed on this page, with the exclusion of Running Costs data, are marketing materials provided by Horts, and do not constitute property particulars. Please contact Horts for full details and further information. The Running Costs data displayed on this page are provided by PrimeLocation to give an indication of potential running costs based on various data sources. PrimeLocation does not warrant or accept any responsibility for the accuracy or completeness of the property descriptions, related information or Running Costs data provided here.























.png)


