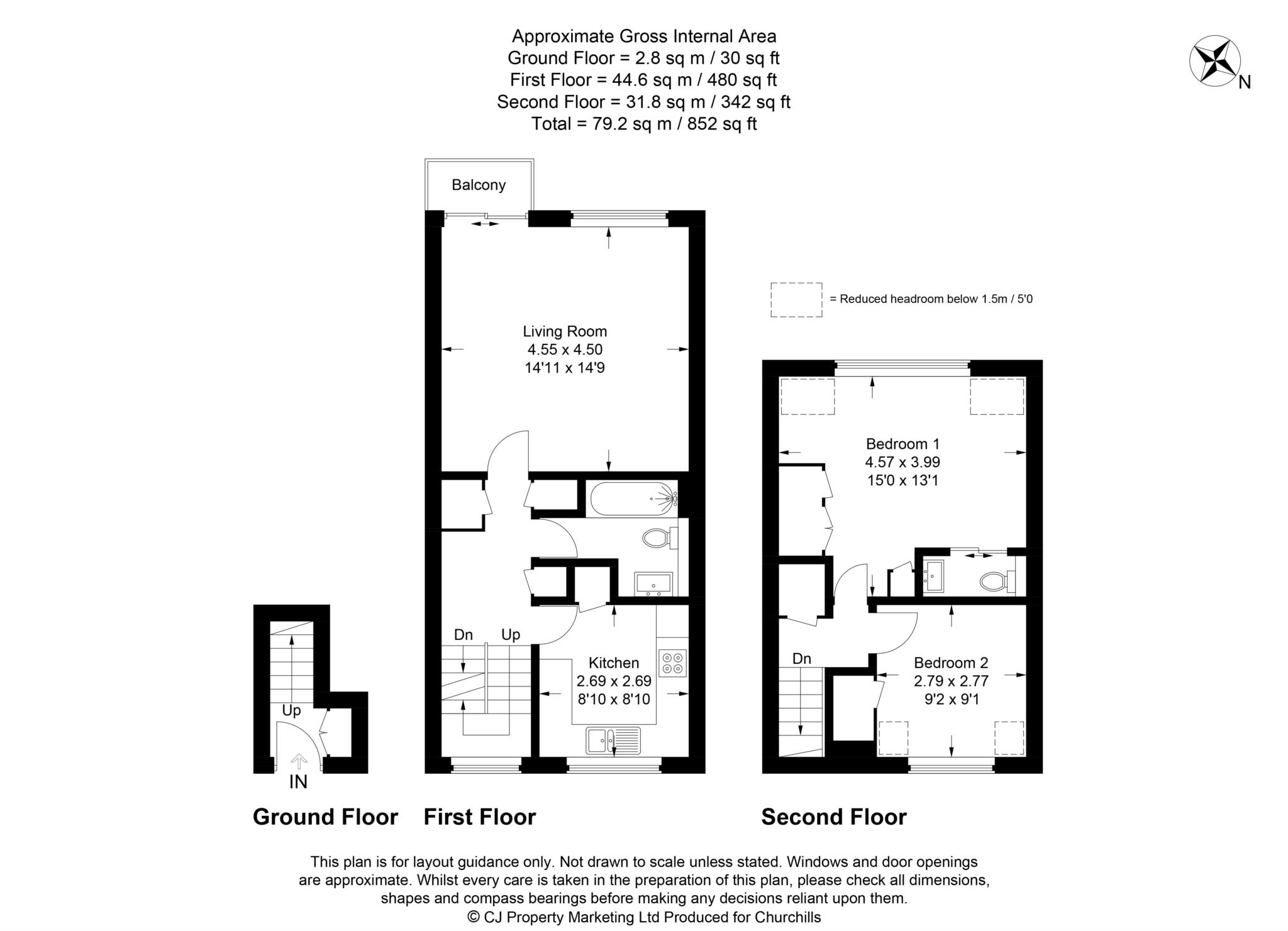Maisonette for sale in Harriet Way, Bushey Heath WD23
* Calls to this number will be recorded for quality, compliance and training purposes.
Utilities and more details
Property features
- Well Presented 2 Bed Duplex Maisonette
- Living Room With Balcony
- Gas Warm Air Heating
- Bedroom With Ensuite WC
- Well Maintained Communal Gardens
- Garage & Residents Parking
- Close To Bushey High Road
- Energy Rating: C
Property description
A 2 bedroom duplex maisonette,
well presented throughout,
entrance lobby, hallway,
living room with south west facing balcony,
kitchen & bathroom on first floor,
two bedrooms on second floor ( one with ensuite WC)
gas warm air heating, double glazing,
Well maintained communal gardens
Garage in block & residents parking, long lease,
conveniently situated close to bushey heath high road,
close to local shops, restaurants & schools
entrance lobby
Storage cupboard, staircase to the first floor
first floor landing
Two storage cupboards, cupboard housing warm air heating unit, double glazed window to the front aspect, staircase to the second floor
living room - 14'11" (4.55m) x 14'9" (4.5m)
Double glazed window to the rear aspect, double glazed patio doors leading on to the balcony, wood flooring, inset spot lights
kitchen - 8'10" (2.69m) x 8'10" (2.69m)
Range of wall and base units, working surfaces, 1 1/2 bowl stainless steel sink unit with drainer, built in electric oven & microwave, gas hob with stainless steel extractor chimney hood over and drawers under, recess for fridge freezer, built in dishwasher, plumbing for washing machine, double glazed window to the front aspect, inset spotlights, tiled floor
bathroom
Fully tiled. Panelled bath with independent shower over, glass shower screen, back to wall wc, wash hand basin with pedestal, shaver point, fitted wall mirror, extractor fan, inset spotlights, heated chrome towel rail
second floor landing
Access to the loft, airing cupboard housing lagged hot water cylinder
bedroom 1 - 15'0" (4.57m) x 13'1" (3.99m)
Double glazed windows to the rear, fitted wardrobe cupboards, sliding door to
ensuite WC
Back to wall wc, wash hand basin with drawers under, fitted wall mirror with lighting, inset spotlights
bedroom 2 - 9'2" (2.79m) x 9'1" (2.77m)
Double glazed window to the front aspect, wardrobe cupboard, inset spotlights
outside
communal gardens
Well maintained gardens surround the development
garage
In block close by (No15)
resident parking
Within the development
lease details
The vendor informs us that there is a 189 year lease from June 1977 with 142 years remaining.
Service Charge is £1200.00 per annum and includes upkeep of communal gardens, lighting in the street, window cleaning & maintenance of external building parts.
Ground Rent is £200.00 per annum
council tax
Hertsmere Borough Council, Tax Band C, £1905.10 2024/2025
Notice
We have prepared these particulars as a general guide of the property and they are not intended to constitute part of an offer or contract. We have not carried out a detailed survey of the property and we have not tested any apparatus, fixtures, fittings, or services. All measurements and floorplans are approximate, and photographs are for guidance only, and these should not be relied upon for the purchase of carpets or any other fixtures or fittings.
Lease details, service charges and ground rent (where applicable) have been provided by the client and should be checked and confimed by your solicitor prior to exchange of contracts.
Property info
For more information about this property, please contact
Churchills, WD23 on +44 20 8115 2595 * (local rate)
Disclaimer
Property descriptions and related information displayed on this page, with the exclusion of Running Costs data, are marketing materials provided by Churchills, and do not constitute property particulars. Please contact Churchills for full details and further information. The Running Costs data displayed on this page are provided by PrimeLocation to give an indication of potential running costs based on various data sources. PrimeLocation does not warrant or accept any responsibility for the accuracy or completeness of the property descriptions, related information or Running Costs data provided here.

























.png)

