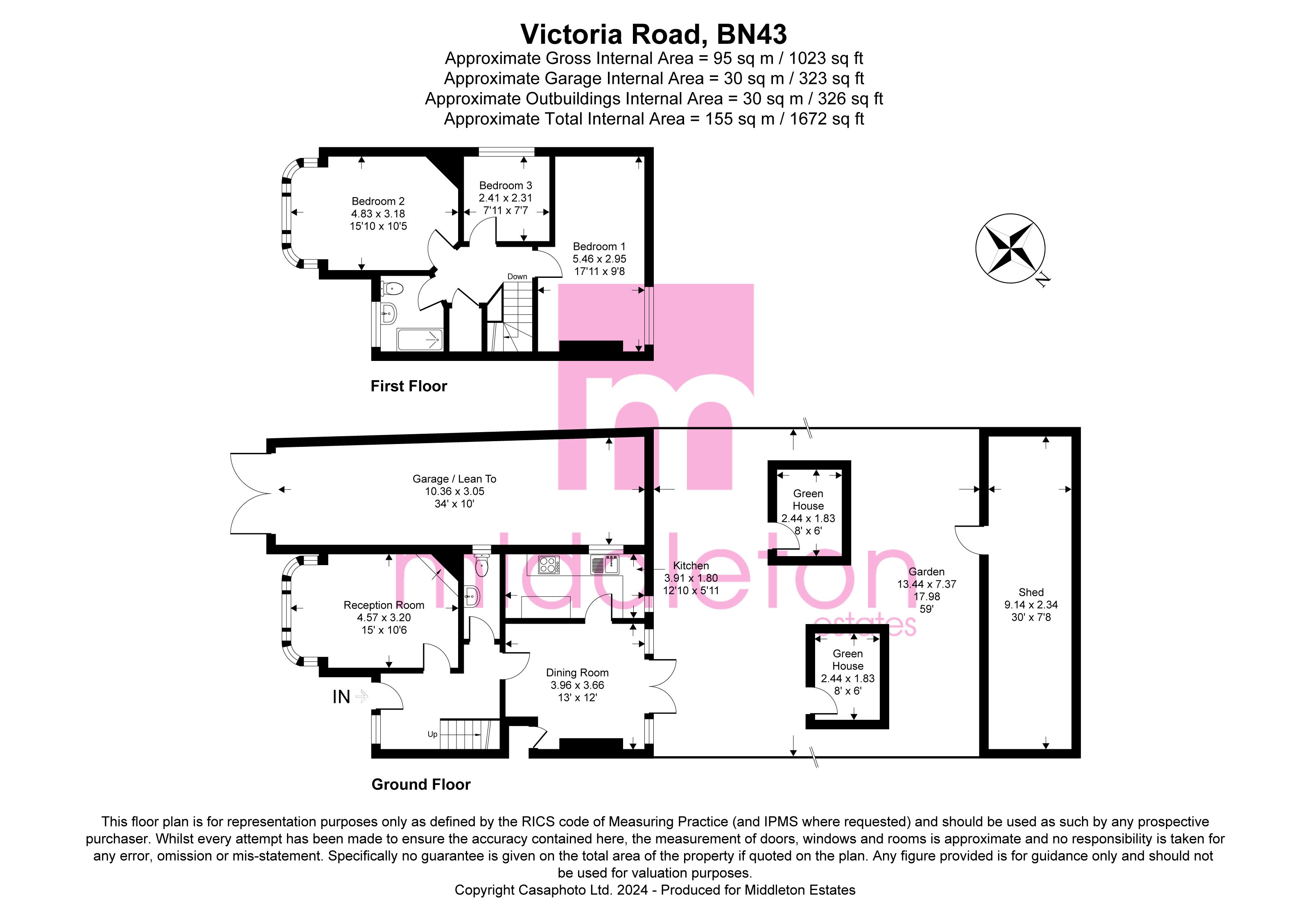Semi-detached house for sale in Victoria Road, Shoreham, West Sussex BN43
* Calls to this number will be recorded for quality, compliance and training purposes.
Property features
- Semi detached house
- 3 bedrooms
- Kitchen
- Spacious lounge
- Dining room with french doors to rear garden
- Ground floor cloakroom
- Three piece bathroom suite
- Large rear garden
- Garage/lean to
- Potential to extend STPP
Property description
3 bedroom semi-detached house boasting a generous garden. With the added convenience of off-street parking and a garage. Don't miss out on this incredible opportunity to make this property your forever home!
We are delighted to offer for sale this rarely available 3-bedroom semi-detached house located in the heart of Shoreham-by-Sea.
Victoria Road falls within walking distance of popular Shoreham Town centre, which offers a plethora of local cafes, restaurants, farmers market and entertainment at Ropetackle Arts Centre. There are transport links available with buses right the way along the coast as well as Shoreham’s Mainline Train Station is only 0.3 miles away providing direct trains in Brighton and London. This property further benefits from falling into reputable primary and secondary school catchment zones.
The ground floor offers kitchen, dining room with French doors to the rear garden, separate lounge, and ground floor cloakroom.
The first floor comprises two large double bedrooms, a further bedroom and three-piece bathroom suite.
Outside the private sunny rear garden is mainly laid to lawn with two green houses and 30ft wide garden shed.
Other benefits to this family home are, off road parking, garage/lean too, and potential to extend, subject to obtaining the correct planning consent.
Entrance Hall
Kitchen 12'10" x 5'11" (3.9m x 1.8m)
Lounge 15' x 10'6" (4.57m x 3.2m)
Dining Room 13' x 12' (3.96m x 3.66m)
Cloakroom
First Floor Landing
Bedroom 1 17'11" x 9'8" (5.46m x 2.95m)
Bedroom 2 15'10" x 10'5" (4.83m x 3.18m)
Bedroom 3 7'11" x 7'7" (2.41m x 2.3m)
Bathroom
Green House 8' x 6' (2.44m x 1.83m)
Green House 2 8' x 6' (2.44m x 1.83m)
Shed 30' x 7'8" (9.14m x 2.34m)
Rear Garden
Off Road Parking
Garage/Lean To 34' x 10' (10.36m x 3.05m)<br /><br />
Property info
For more information about this property, please contact
Middleton Estates, BN43 on +44 1273 283659 * (local rate)
Disclaimer
Property descriptions and related information displayed on this page, with the exclusion of Running Costs data, are marketing materials provided by Middleton Estates, and do not constitute property particulars. Please contact Middleton Estates for full details and further information. The Running Costs data displayed on this page are provided by PrimeLocation to give an indication of potential running costs based on various data sources. PrimeLocation does not warrant or accept any responsibility for the accuracy or completeness of the property descriptions, related information or Running Costs data provided here.





























.png)
