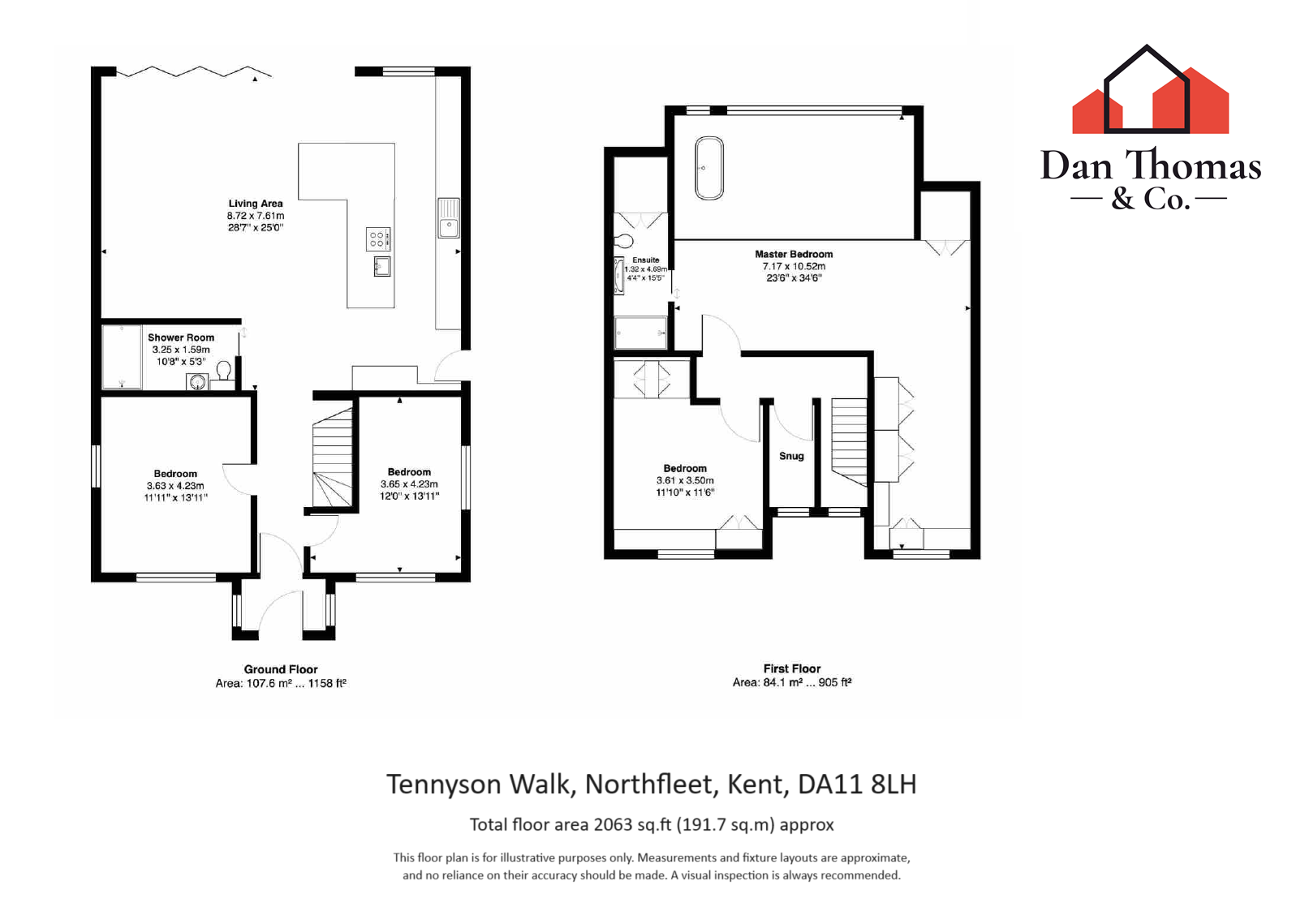Detached house for sale in Tennyson Walk, Northfleet, Gravesend, Kent DA11
* Calls to this number will be recorded for quality, compliance and training purposes.
Property features
- No Forward Chain
- Unique Opportunity
- High Specification Finish
- German Kitchen Spec
- Low Maintenance Rear Garden
- Resin Driveway With Garage To Rear
- Excellent Location For Schools
- Good Road & Transport Links
Property description
Offered to the market with the rare benefit of no forward chain is this well-presented, four bedroom detached chalet bungalow – comprising over 2000sqft of versatile living accommodation and finished to an incredible specification throughout.
Located in the sought after area of Painters Ash in Northfleet, the property is well located for road links to the A2, M25, M2 and M20, as well as transport links from both Gravesend and Ebbsfleet. There are a number of reputable primary and secondary schools in the area, as well as Grammar schools, those including Gravesend Grammar for boys, and Mayfield Grammar for girls.
Sainsbury's Supermarket at Pepper Hill is also within close proximity, whilst there is a frequent bus service to Gravesend Town Centre for a larger variety of shops, banks, cafes, restaurants and more!
The property is a completely unique opportunity and stands out from anything else in its road, after complete redesign, reconfiguration and modernisation by its existing owner.
The home is double fronted with a resin driveway, large enough to accommodate 3-4 cars. It boasts a modern wood cladding front elevation, providing wonderful kerb appeal.
Internally and to the ground floor, you enter into the porch. This opens through to the hallway, which is open to the large living/kitchen/dining room at the rear, creating a feeling of space and allowing lots of natural light. The hub of the home offers versatile space for its new owners with a modern German fitted kitchen, island and breakfast bar. A great space for entertaining, with bi-fold doors leading out to the rear garden and the benefit of underfloor heating. There are two double bedrooms to the front of the ground floor, and there is a separate, wet-room style shower room with WC, wash hand basin with vanity unit and a heated towel rail.
Upstairs, the stunning master suite is of extremely generous proportions. It offers a raised platform with freestanding bathtub, spacious dressing area with fitted units/shelving, and an ensuite shower room with WC, wash-hand basin and walk-in shower cubicle. To the front is the second bedroom with fitted units in the eaves, and a separate, small snug space/study area completes the accommodation.
Externally, the rear garden is offered with low-maintenance, divided in to three tiers. The first tier is decked and offers a spacious seating area for entertaining, with heaps of storage beneath. The second tier offers artificial lawn with flower beds and the third tier houses the double garage, which could also be utilised as a garden studio/workshop/gym/games-room. Further benefits include side and rear access.
Enquire now to book your viewing slot.
Tenure: Freehold
Council Tax Band: D
Property info
For more information about this property, please contact
Dan Thomas and Co, DA3 on +44 1474 527241 * (local rate)
Disclaimer
Property descriptions and related information displayed on this page, with the exclusion of Running Costs data, are marketing materials provided by Dan Thomas and Co, and do not constitute property particulars. Please contact Dan Thomas and Co for full details and further information. The Running Costs data displayed on this page are provided by PrimeLocation to give an indication of potential running costs based on various data sources. PrimeLocation does not warrant or accept any responsibility for the accuracy or completeness of the property descriptions, related information or Running Costs data provided here.

































.png)
