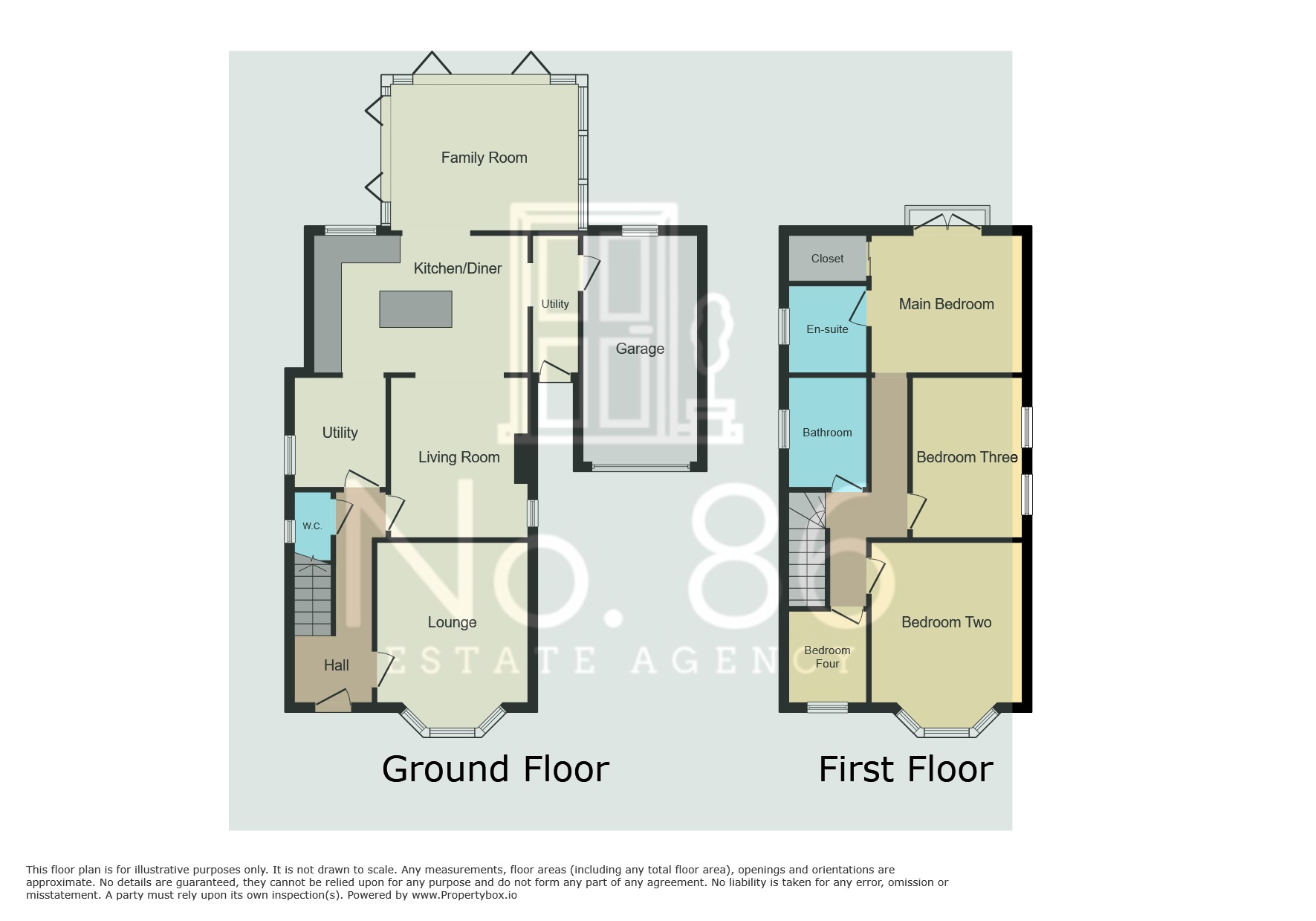Detached house for sale in Woodville Street, Pontarddulais, Swansea, West Glamorgan SA4
* Calls to this number will be recorded for quality, compliance and training purposes.
Property features
- Welcome to this magnificent four-bedroom detached home located on the desirable Woodville Street in Pontarddulais.
- Lounge
- Modern Open Plan Kitchen with feature island
- Family room with bi-folding doors
- Master bedroom with Juliet balcony
- En-suite to master and walk in wardrobe
- Four bedrooms
- Large rear garden featuring lawn and composite decking
- Double driveway
- Garage
Property description
Welcome To No. 51
Welcome to this magnificent four-bedroom detached home located on the desirable Woodville Street in Pontarddulais.
This exceptional property offers a double driveway and a garage, ensuring ample parking for multiple vehicles.
A standout feature of this home is the huge extension, which includes two sets of bi-folding doors that open onto a beautiful composite decking area, perfect for indoor-outdoor living and entertaining. The expansive rear garden is a true sanctuary, laid to lawn and offering plenty of space for relaxation and outdoor activities.
Inside, you'll find a modern interior that exudes style and comfort. The lounge is a cozy retreat, while the downstairs toilet adds convenience for guests. The large dining area is perfect for family gatherings and formal dinners. The modern fitted kitchen is a chef’s dream, featuring a stunning feature island, a gorgeous color scheme, and high-end finishes. Adjacent to the kitchen is a the stunning family room, ideal for various uses.
Upstairs, the master bedroom is a luxurious haven, complete with a Juliet balcony, a walk-in wardrobe, and a stylish en-suite bathroom. Two further double bedrooms offer ample space and comfort, while the fourth bedroom is a charming single room, perfect for a child or a home office.
This home on Woodville Street is truly one-of-a-kind, combining modern luxury with practical living spaces. The stunning rear garden, expansive driveway, and thoughtful interior design make it an ideal choice for families seeking an exceptional home in Pontarddulais. Don’t miss the opportunity to make this dream home yours.
Entrance
Entered via uPVC double glazed composite front door into:
Hallway
Wooden flooring underfoot, stairs to first floor accommodation, doors into:
W/C
Fitted with a white two piece suite comprising of W/C, wash hand basin set in vanity unit, polished chrome towel rail, tiled floor to ceiling, uPVC double glazed frosted window to side elevation.
Lounge 3.82m x 3.44m
Wooden flooring underfoot, spotlights to ceiling, radiator, uPVC double glazed bay style window to front elevation.
Dining Room 3.72m x 3.47m
Wooden flooring underfoot, uPVC double glazed window to side elevation, radiator, opening into kitchen area.
Kitchen 6.74m x 3.72m
Fitted with a modern range of matching wall and base units with complimentary work surface over, area incorporating utility space, fit for washing machine/tumble dryer with work surface over, space for American style fridge/freezer, space for range cooker, extractor over, white 1 1/2 bowl sink with mixer tap, integrated dishwasher, space for wine fridge, island with overhand for seating, suspended ceiling with strip lighting, pendant lighting, tiled flooring, opening into storage area which has a door to driveway, internal door to garage.
Family Room 4.47m x 3.79m
Wooden effect flooring underfoot, uPVC double glazed three panel bi-folding doors x2, media wall with mosaic tiled surround, integrated fireplace, underfloor heating, space for sound bar and TV.
Landing
Carpeted underfoot, uPVC double glazed window to side elevation, loft access, doors into:
Master Bedroom 3.90m x 3.20m
Wooden effect flooring underfoot, radiator, uPVC double glazed patio door to rear, Juliet balcony with glass screen, radiator, opening into walk in wardrobe, sliding wooden door into:
En-suite
Fitted with a white, modern three piece suite comprising of W/C, wash hand basin, walk in shower, tiled floor to ceiling, uPVC double glazed window to side elevation.
Bedroom Two 3.68m x 3.55m
Carpeted underfoot, radiator, uPVC double glazed bay style window to front elevation.
Bedroom Three 3.58m x 2.78m
Carpeted underfoot, radiator, uPVC double glazed window to side elevation x2.
Bedroom Four 2.01m x 1.97m
Carpeted underfoot, radiator, uPVC double glazed window to front elevation.
Family Bathroom 2.55m x 1.88m
Fitted with a white, modern four piece suite comprising of W/C, wash hand basin set in vanity unit, freestanding bath, shower enclosure, tiled floor to ceiling, spotlights to ceiling, radiator, uPVC double glazed window to side elevation.
External
To the front of the property there is a driveway to the left and right hand side of the property, offering parking for multiple vehicles. The driveway to the right allows access to the garage. The rear garden is expansive and mainly laid to lawn. There is a large composite decking area with space for outdoor furniture and hot tub. This garden is west facing and receives plenty of sun throughout the day.
Property info
For more information about this property, please contact
No. 86 Estate Agency, SA4 on +44 1792 738851 * (local rate)
Disclaimer
Property descriptions and related information displayed on this page, with the exclusion of Running Costs data, are marketing materials provided by No. 86 Estate Agency, and do not constitute property particulars. Please contact No. 86 Estate Agency for full details and further information. The Running Costs data displayed on this page are provided by PrimeLocation to give an indication of potential running costs based on various data sources. PrimeLocation does not warrant or accept any responsibility for the accuracy or completeness of the property descriptions, related information or Running Costs data provided here.










































.png)
