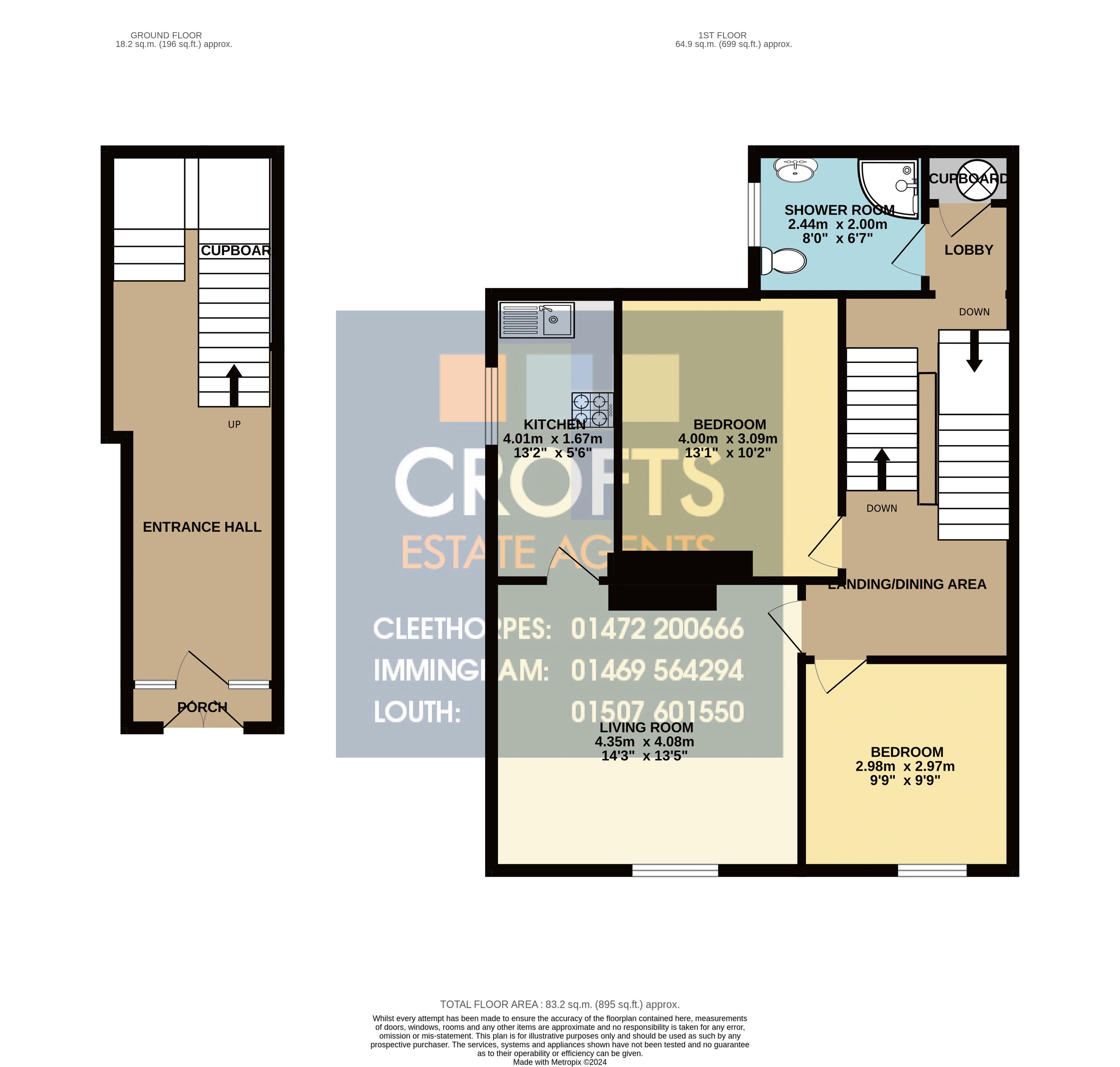Flat for sale in High Holme Road, Louth LN11
* Calls to this number will be recorded for quality, compliance and training purposes.
Property features
- Well presented two bedroom first floor flat
- Close to Louth Town Centre and its many amenities and on a regular bus route
- Spacious lounge, separate kitchen and dining landing
- Good sized bathroom with insignia shower unit
- Suiting down sizers, investors or younger professionals
- Original features throughout the property
- Small entrance garden to the front of the property
- Energy performance rating E and Council tax band A
Property description
Crofts Estate Agents of Louth are pleased to present to the market with no forward chain, this superbly proportioned two bedroom first floor flat. Located only a five minute walk from market town of Louths' Town Centre and close to the hospital is this sympathetically converted property boasting superb original features including deep coving, stained glass windows, sash windows and doors. Briefly comprising, entrance porch and grand hallway entrance, lounge, dining landing, two bedrooms, kitchen and bathroom this property suits the down sizers or young professionals of the world or even the keen investor who wants a good return on investment. The property boasts a one third share in the Freehold and has low insurance costs and low maintenance costs to date. This property is well worth a viewing to be fully appreciated.
Entrance Porch (2' 3'' x 7' 0'' (0.68m x 2.14m))
Wooden glazed French doors open into the entrance porch which has Minton Tiled floors.
Entrance Hall (24' 6'' x 7' 10'' (7.47m x 2.40m))
An absolutely gorgeous grand entrance hall has superb width and space with original coving, wooden balustrade to the stairs to first floor, Minton tiled floor, under stairs storage, electric convection heater and pendant light. The original timber door and light panels still sit proudly in place with light that streams through its leaded stained windows.
Stairs And Dining Landing (7' 5'' x 7' 10'' (2.26m x 2.40m))
The original stair case has ornate timber balustrade and spindles and turns 90 degrees onto a very spacious landing that has previously been used for a dining table for 6 plus chairs. Offering new radiator, pendant light and stained glass loft hatch with roof light over.
Lounge (13' 4'' x 14' 3'' (4.07m x 4.34m))
A large lounge area could also make space for dining and has single sash window to the front. Attractively decorated and having carpet, picture rail, pendant light and new radiator.
Kitchen (13' 1'' x 5' 6'' (3.98m x 1.67m))
This pleasant fitted kitchen offers oak wall and base units to two sides with grey work top over and splash back tiling. There in an integral extractor over a free standing electric cooker, dishwasher, fridge freezer and microwave. The room has original sash window to the side, vinyl flooring, white decor and radiator. Please note the appliances will be included subject to asking price.
Bedroom One (13' 1'' x 10' 2'' (3.99m x 3.09m))
The largest double bedroom has original sash window to the rear and is pleasantly decorated. New radiator.
Bedroom Two (9' 9'' x 9' 9'' (2.97m x 2.96m))
The smaller of the two double rooms has sash window to the front and again is pleasantly presented and offers new radiator.
Shower Room (6' 7'' x 7' 11'' (2.00m x 2.42m))
Newly installed shower room with corner bodyjet shower unit, close coupled w.c and attractive vanity wash hand basin unit. Attractively decorated and having window to the side elevation. Central heating radiator. The storage cupboard has the pressurised tank and plumbing for a washing machine. The washing machine in place can be included in the sale.
Front Garden
The front garden entrance has slab path with block paved edging, brick walls to the side with gravel borders with planting. To the front is a timber gate to the pavement.
Property info
For more information about this property, please contact
Crofts Estate Agents Limited, LN11 on +44 1507 311041 * (local rate)
Disclaimer
Property descriptions and related information displayed on this page, with the exclusion of Running Costs data, are marketing materials provided by Crofts Estate Agents Limited, and do not constitute property particulars. Please contact Crofts Estate Agents Limited for full details and further information. The Running Costs data displayed on this page are provided by PrimeLocation to give an indication of potential running costs based on various data sources. PrimeLocation does not warrant or accept any responsibility for the accuracy or completeness of the property descriptions, related information or Running Costs data provided here.
























.png)