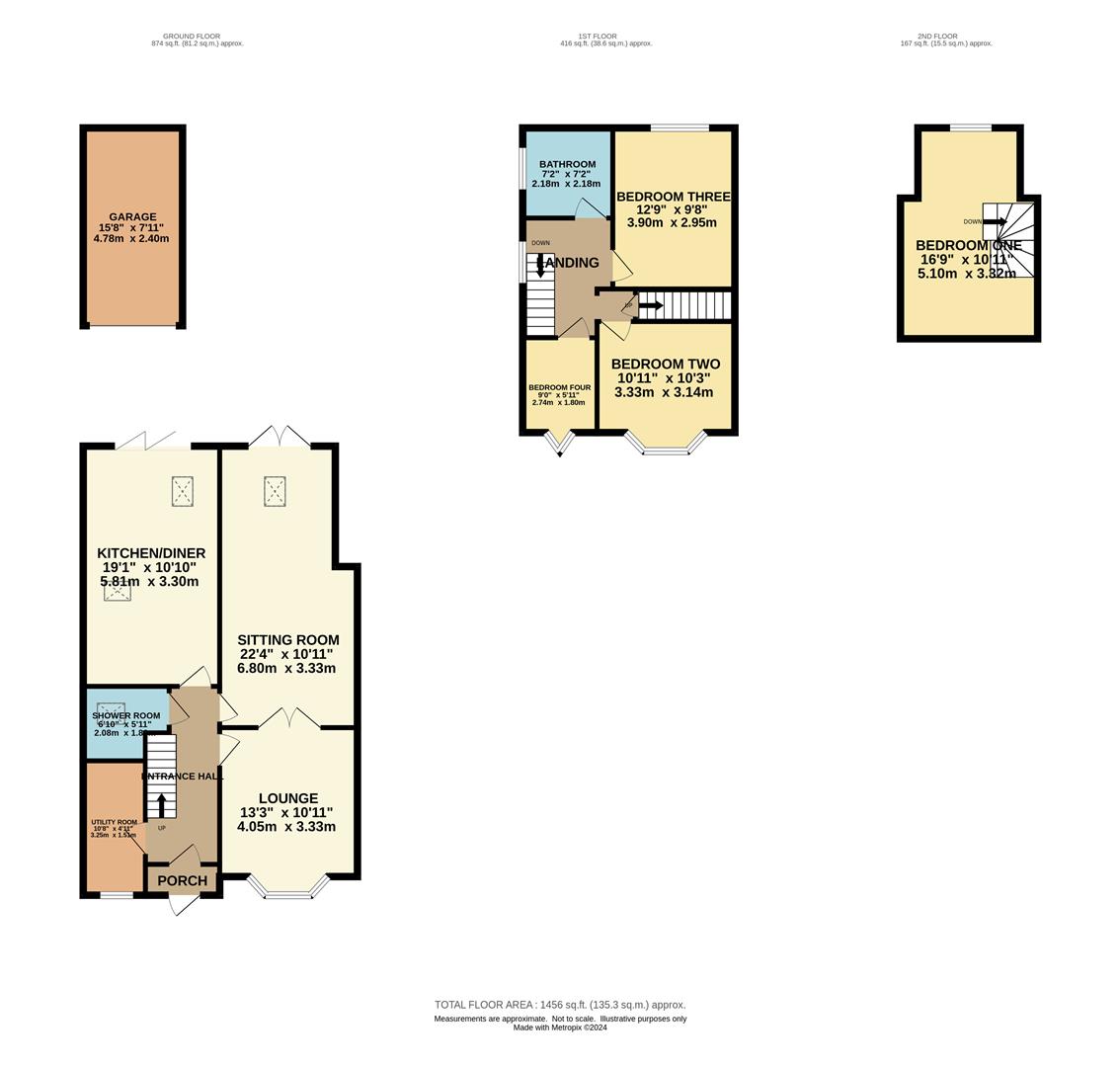Semi-detached house for sale in Manor Avenue, Sale M33
* Calls to this number will be recorded for quality, compliance and training purposes.
Property features
- Four Bedroom Semi-Detached
- Extended Family Home
- Modern Downstairs Shower Room
- Two Reception Rooms
- Utility Room
- Driveway Parking
- Close to Motorway Links
- Freehold
- Council Tax Band C
- EPC Rating C
Property description
Extended Four Bedroom Semi-Detached family home situated on a popular road in Sale within easy reach of the motorway links, good schools and the amenities in Ashton on Mersey and Sale Town Centre. With accommodation across three floors, the property currently comprises: Porch, entrance hall, bay fronted lounge opening to an extended sitting room, kitchen diner with folding doors to the garden, modern downstairs shower room and utility room. To the first floor there are three bedrooms, family bathroom and spacious landing with storage cupboard. The property is complete with a loft conversion to the second floor providing the master bedroom with views onto the garden at the rear.
Externally, the property benefits from being set back from the road, with driveway parking and access down the side of the house. The rear garden is mainly laid to lawn with a patio seating area at the rear and garage.
Council Tax Band C. EPC Rating C. Freehold.
Porch (1.8 x 0.8 (5'10" x 2'7"))
Entrance Hall (1.8 x 4.3 (5'10" x 14'1"))
Lounge (3.3 x 3.6 (excl. Bay) (10'9" x 11'9" (excl. Bay)))
Bay fronted reception room with fireplace creating a focal point to the room, radiator, dado rail and ceiling lighting.
Sitting Room (6.8 x 3.3 (widest points) (22'3" x 10'9" (widest p)
Second reception room providing additional flexible accommodation, with access from the lounge as well as the hallway. Patio doors onto the garden and skylight to allow extra sunlight to stream through.
Kitchen Diner (3.3 x 5.8 (10'9" x 19'0"))
Fitted with a range of wall and base level units incorporating an island and space for dining table. Integrated appliances include: Eye level double oven, microwave, gas hob with extractor and dishwasher. Marble worksurfaces and upstands, inset stainless steel sink and space for fridge freezer. Tiled flooring, radiator, ceiling spotlighting, folding door to the garden and skylight window.
Utility Room (1.3 x 3.2 (4'3" x 10'5"))
Positioned at the front of the property, forming part of the extension. Useful addition providing space/plumbing for washing machine and tumble dryer. Storage space, radiator, extractor fan and obscured UPVC window to the front aspect.
Downstairs Shower Room (2.1 x 1.8 (6'10" x 5'10"))
Modern fitted shower room comprising: Low level WC, wash basin and shower cubicle with thermostatic mains shower. Tiled walls/flooring, radiator, extractor fan, ceiling light point and skylight window.
Bedroom Two (3.3 x 2.7 (excl. Bay) (10'9" x 8'10" (excl. Bay)))
Bay fronted double bedroom with laminate flooring, UPVC windows to the front aspect, radiator and ceiling light point.
Bedroom Three (2.95 x 3.9 (9'8" x 12'9"))
Double bedroom with UPVC window overlooking the garden to the rear, laminate flooring, radiator and ceiling light point.
Bedroom Four (1.8 x 2.3 (5'10" x 7'6"))
Currently used as an office with laminate flooring, window to the front aspect, radiator and ceiling light point.
Bathroom (2.2 x 2.2 (7'2" x 7'2"))
Fitted with four piece suite comprising: Low level WC, pedestal wash basin, bath with mixer tap and shower cubicle. Tiled walls/flooring, obscured UPVC window to the side aspect, ceiling spotlighting and radiator.
Bedroom One (5.1 x 3.3 (widest points) (16'8" x 10'9" (widest p)
Loft conversion with rear dormer forming the master bedroom, with spindled balustrade to access. Carpeted flooring, ceiling lighting and UPVC window to the rear.
Externally
To the front of the property there is a flagged driveway providing off road parking for multiple vehicles. Access down the side of the property to the rear garden. The garden is mainly laid to lawn with planted border, patio seating area and detached garage for storage.
Property info
For more information about this property, please contact
Jordan Fishwick, M33 on +44 161 937 4045 * (local rate)
Disclaimer
Property descriptions and related information displayed on this page, with the exclusion of Running Costs data, are marketing materials provided by Jordan Fishwick, and do not constitute property particulars. Please contact Jordan Fishwick for full details and further information. The Running Costs data displayed on this page are provided by PrimeLocation to give an indication of potential running costs based on various data sources. PrimeLocation does not warrant or accept any responsibility for the accuracy or completeness of the property descriptions, related information or Running Costs data provided here.





























.png)