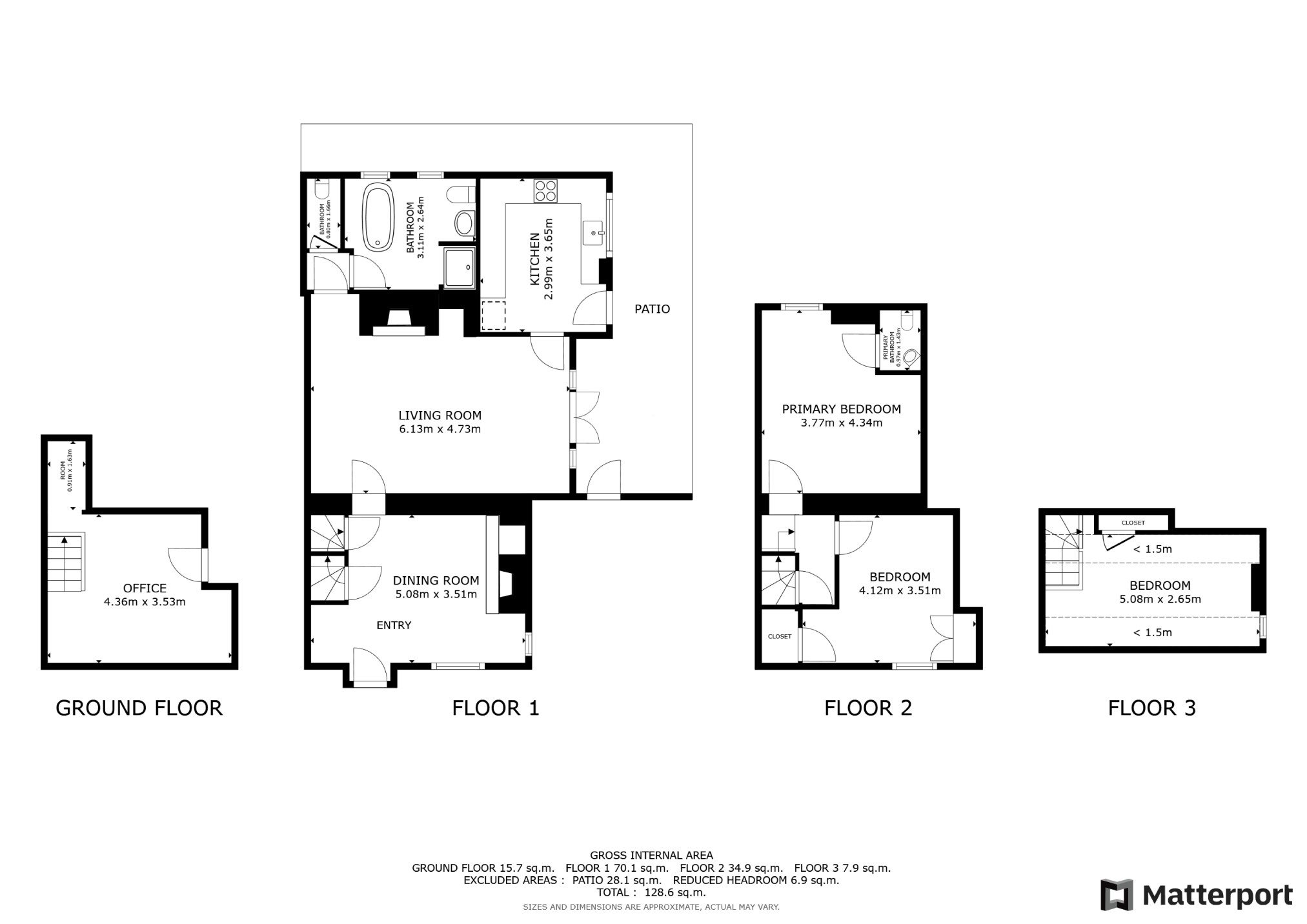Semi-detached house for sale in Way Hill, Minster, Kent CT12
* Calls to this number will be recorded for quality, compliance and training purposes.
Property features
- Semi-Detached Cottage
- Three Bedrooms
- Council Tax Band: C
- Stunning Features
- Rural Location
- Grade II listed
- Close To Station
- Feature Fireplaces
- EPC Rating: D
- Freehold
Property description
Nestled in the picturesque countryside, this charming Grade II listed, 3-bedroom semi-detached cottage, built in the 1860s, perfectly blends rustic charm with modern convenience. Ready to move in, the property boasts a beautiful mix of period features and contemporary comforts.
The front of the cottage offers off-road parking, ensuring convenience for residents and guests alike. Inside, a warm living space centers around a stunning original inglenook fireplace, ideal for cozy evenings. The interior seamlessly blends old-world charm with modern living, creating a comfortable and stylish environment.
A standout feature is the beautiful garden that wraps around the side of the property. This outdoor haven provides ample space for relaxation, gardening, and entertaining, all set against stunning rural surroundings. It offers both privacy and tranquility, making it a perfect retreat.
Conveniently located close to Minster train station, the cottage offers excellent transport links for commuters and easy access to nearby towns and cities. Despite its proximity to amenities, the home retains a peaceful, rural ambiance.
With three spacious bedrooms, the cottage is perfect for families or those needing extra space for guests or a home office. Each room is thoughtfully decorated, reflecting the property's heritage while providing modern comforts.
This semi-detached cottage is not just a home but a piece of history set in a stunning rural landscape, offering a unique and inviting living experience. Ready to welcome its next chapter, this charming property is waiting for you.
Entrance
Via wooden door into;
Dining Room (16'10 x 11'09 (5.13m x 3.58m))
Windows to side and front. Carpeted throughout. Power points. Brick built fireplace surround. Skirting. Radiator.
Lounge (20'01 x 14'05 (6.12m x 4.39m))
Double french doors with access to rear garden. Wooden floor boards. Original inglenook fireplace. Multi burner. Original beams. Radiator. Power points.
Family Bathroom (9'10 x 8'08 (3m x 2.64m))
Windows to side. Tiled flooring. Free standing bath. Walk in power shower. Low level W/C. Sink with mixer taps. Blue LED lighting. Vanity mirror. Heated towel rail.
Separate Toilet (5'06 x 2'08 (1.68m x 0.81m))
Low level W/C. Sink with mixer taps. Tiled flooring.
Kitchen (11'10 x 9'03 (3.61m x 2.82m))
Windows to side. Matching array of wall and base units with complimentary work surfaces. Integrated washing machine. Integrated dish washer. Integrated double oven and microwave. Stainless steel sink with mixer taps. Pull out bin. Space for fridge/freezer. Power points. Tiled flooring. Wooden door with access to garden.
Stairs To First Floor
Stairs leading to;
Bedroom (16'05 x 8'08 (5m x 2.64m))
Windows to side. Carpeted throughout. Power points. Radiator. Skirting.
Bedroom (13'11 x 11'11 (4.24m x 3.63m))
Windows to front. Carpeted throughout. Power points. Radiator. Skirting. Built in wardrobe.
Cloakroom (4'05 x 2'11 (1.35m x 0.89m))
Low level W/C. Sink with mixer taps.
Stairs To Second Floor
Stairs leading to;
Bedroom (14'08 x 12'0 (4.47m x 3.66m))
Windows to rear. Wooden flooring. Skirting. Power points. Radiator.
Stairs Down To Cellar
Stairs leading to;
Cellar Room (16'06 x 14'03 (5.03m x 4.34m))
Carpeted throughout. Power points. Skirting. Radiator.
Front Garden
Laid to lawn, flower beds, Hedge border. Pathway to front door.
Rear Garden
Part laid to lawn. Part gravelled. Two patio areas. Mature shrubbery and plants. Ideal for hosting friends and family.
Off Street Parking
Located to the side of the property. Pebbled ground, parking for two vehicles. Gate access to rear garden.
Property info
For more information about this property, please contact
Cooke & Co, CT11 on +44 1843 306802 * (local rate)
Disclaimer
Property descriptions and related information displayed on this page, with the exclusion of Running Costs data, are marketing materials provided by Cooke & Co, and do not constitute property particulars. Please contact Cooke & Co for full details and further information. The Running Costs data displayed on this page are provided by PrimeLocation to give an indication of potential running costs based on various data sources. PrimeLocation does not warrant or accept any responsibility for the accuracy or completeness of the property descriptions, related information or Running Costs data provided here.



































.png)

