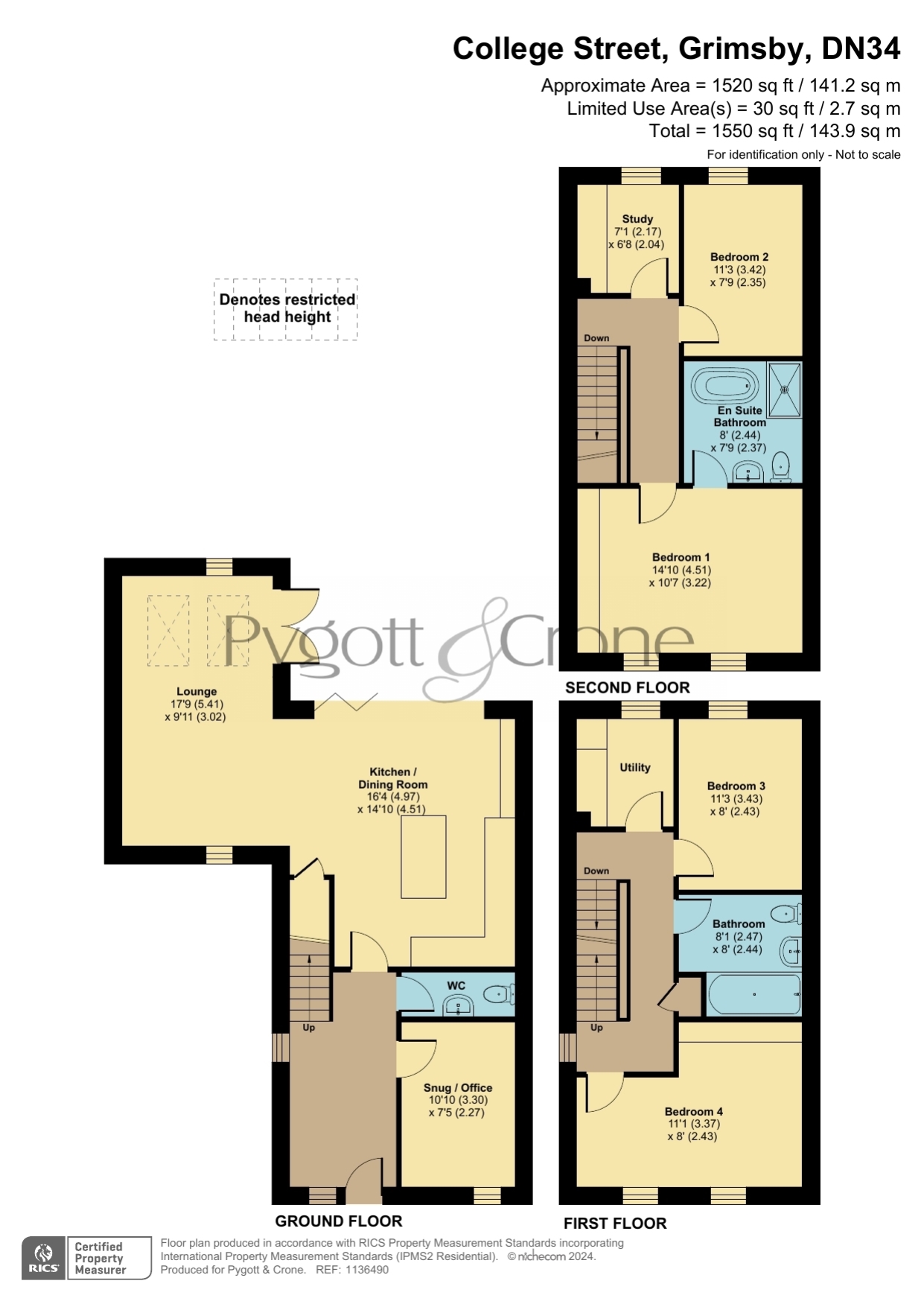Detached house for sale in The Glade, College Street, Grimsby DN34
* Calls to this number will be recorded for quality, compliance and training purposes.
Property features
- 14 High Specification New Homes
- Luxury Open Plan Living Kitchens
- Under Floor Heating to gf
- 4 Good Size bedrooms
- Electric Car Charging Points
- Close to Town Centre & Private Schools
- Sitting Room/Snug & Study
- Close to Schools, Hospital & Town Centre
- Council Tax - E, EPC - B
Property description
Welcome to your ideal family home in the heart of Grimsby! This brand-new, detached property offers a perfect blend of space, luxury, and modern living, meticulously designed to meet the highest standards.
The heart of the home is the high-specification kitchen, featuring top-end appliances and seamlessly flowing into an open-plan lounge and dining area. This expansive space is perfect for both entertaining and everyday family life, with bi-fold doors opening onto a patio and private gardens, bringing the outdoors in.
For those who work from home or need a quiet space, the property includes a dedicated study. Additionally, a cozy snug provides a perfect retreat for relaxation or family time.
The home boasts four generously sized bedrooms, with the primary suite offering a luxurious ensuite bathroom. A well-appointed family bathroom serves the remaining bedrooms.
Modern comforts are at the forefront of this home, with underfloor heating throughout the ground floor and an electric car charging point for eco-conscious living. Private parking is also provided for your convenience.
Situated in a prime Grimsby location, this home offers easy access to private and public schools, the town centre, the hospital, and the Grimsby Institute University Campus.
Don't miss the opportunity to make this exceptional property your own. Schedule a viewing today and discover the ultimate in modern family living in Grimsby.
Entrance Hall
Snug/Office
3.3m x 2.27m - 10'10” x 7'5”
WC
Kitchen/Dining Room
4.97m x 4.51m - 16'4” x 14'10”
Lounge
5.41m x 3.02m - 17'9” x 9'11”
First Floor Landing
Bedroom 3
3.43m x 2.43m - 11'3” x 7'12”
Bathroom
Bedroom 4
3.37m x 2.43m - 11'1” x 7'12”
Utility
Second Floor Landing
Bedroom 1
4.51m x 3.22m - 14'10” x 10'7”
En-Suite Bathroom
2.44m x 2.37m - 8'0” x 7'9”
Bedroom 2
3.42m x 2.35m - 11'3” x 7'9”
Study
2.17m x 2.04m - 7'1” x 6'8”
Property info
For more information about this property, please contact
Pygott & Crone - Grimsby, DN31 on +44 1472 467712 * (local rate)
Disclaimer
Property descriptions and related information displayed on this page, with the exclusion of Running Costs data, are marketing materials provided by Pygott & Crone - Grimsby, and do not constitute property particulars. Please contact Pygott & Crone - Grimsby for full details and further information. The Running Costs data displayed on this page are provided by PrimeLocation to give an indication of potential running costs based on various data sources. PrimeLocation does not warrant or accept any responsibility for the accuracy or completeness of the property descriptions, related information or Running Costs data provided here.






















.png)
