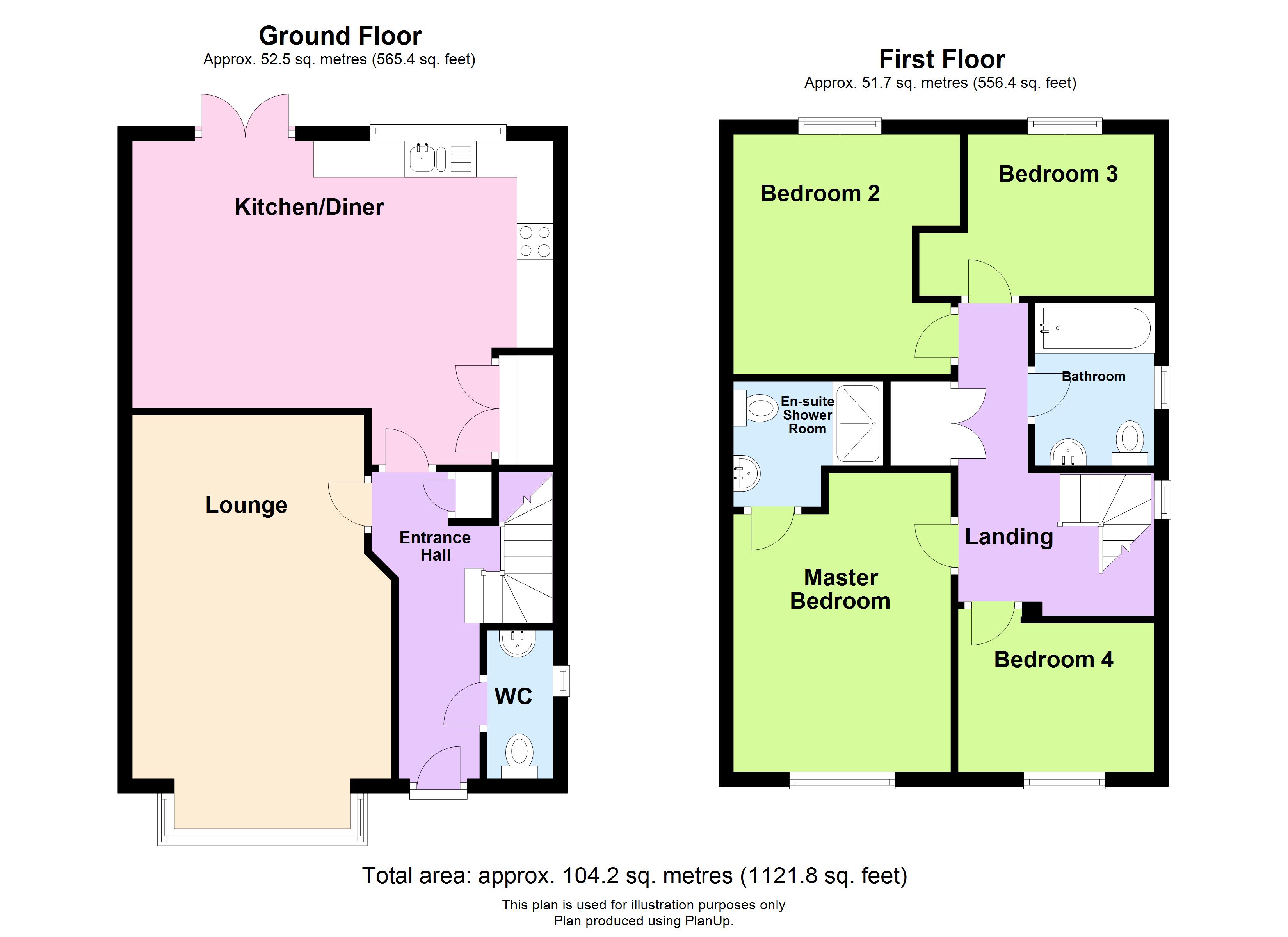Detached house for sale in Loxley Road, Waverley, Rotherham, South Yorkshire S60
* Calls to this number will be recorded for quality, compliance and training purposes.
Property features
- Four bedroom detached home
- Popular location
- Perfectly placed for amenities
- Ideally located for the parkway and M1
- Master bedroom with en-suite shower room
- Solar panels
- E/V charge point
- Driveway and garage
- Viewing is a must!
Property description
Guide price £400,000 - £425,000 sought after modern development! Four bedrooms, master bedroom with en-suite, driveway & garage, solar panels, close to amenities and major road networks, viewing is A must!
A four bedroom detached family home that enjoys a position on this sought after modern development. The location affords great access to a range of amenities including Sheffield Parkway and the M1 motorway network. The spacious accommodation briefly comprises an entrance hallway, ground floor WC, bay windowed lounge, open plan dining kitchen with utility area. To the first floor is a landing, master bedroom with en-suite shower room, three further bedrooms and a family bathroom. Outside, off road parking is provided by a driveway and garage with attractive gardens to the front and rear and solar panels. Viewing is a must! Call Lincoln Ralph today!<br /><br />
Entrance Hall
Front facing composite entrance door, wood effect laminate flooring, radiator and an under stairs storage cupboard. Stairs rise to the first floor landing and doors open to the kitchen and the lounge.
WC
2.15 x 0.88 - Fitted with a white suite comprising a low flush WC and a wash hand basin. There is tiling to half heigh and to the floor, side facing UPVC double glazed window and a radiator.
Lounge
5.68 x 3.61 - A spacious room with a front facing UPVC double glazed bay window, wood effect laminate flooring, downlights to the ceiling and a radiator.
Kitchen Diner
5.84 x 3.70 - Fitted with a range of wall mounted and base level units in a high gloss finish with work surfaces incorporating a one and half bowl stainless steel sink with mixer tap. There is an integrated four ring gas hob with extractor hood over, built in electric oven, integrated fridge freezer and dishwasher. Having downlights to the ceiling rear facing UPVC double glazed window, rear facing UPVC double glazed French doors and a radiator. Cupboard doors open to a utility area that has built in units and a work top along with plumbing for a washing machine.
Landing
Having an airing cupboard, wood effect laminate flooring and a side facing UPVC double glazed window. Doors open to the bedrooms and bathroom.
Master Bedroom
3.04 x 4.22 - (The latter measurement is the maximum measurement) Front facing UPVC double glazed window, wood effect laminate flooring and a radiator. A door opens to the en-suite shower room.
En-Suite Shower Room
2.11 x 1.78 - Fitted with a white suite comprising a shoer enclosure, low flush and a wash hand basin. There is tiling to half height, extractor fan and a radiator.
Bedroom 2
3.34 x 3.19 - Rear facing UPVC double glazed window and a radiator.
Bedroom 3
2.56 2.26 - (The first measurement increases 3.27) Rear facing UPVC double glazed window, wood effect laminate flooring and a radiator.
Bedroom 4
2.72 x 2.23 - Front facing UPVC double glazed window, wood effect laminate flooring and a radiator.
Bathroom
2.22 x 1.67 - Fitted with a white suite comprising a panelled bath with shower screen and shower over, low flush WC and a wash hand basin. Having tiling to half height, side facing UPVC double glazed window, extractor fan and a radiator.
Outside
Off road parking is provided by a driveway and a single garage. To the front is a well appointed garden with an artificial lawn and gravelled border. To the rear the home enjoys a flagged seating area overlooking a lawned garden with shrub border.
Garage
Up and over door.
For more information about this property, please contact
Lincoln Ralph, S66 on +44 1709 619174 * (local rate)
Disclaimer
Property descriptions and related information displayed on this page, with the exclusion of Running Costs data, are marketing materials provided by Lincoln Ralph, and do not constitute property particulars. Please contact Lincoln Ralph for full details and further information. The Running Costs data displayed on this page are provided by PrimeLocation to give an indication of potential running costs based on various data sources. PrimeLocation does not warrant or accept any responsibility for the accuracy or completeness of the property descriptions, related information or Running Costs data provided here.

























.png)

