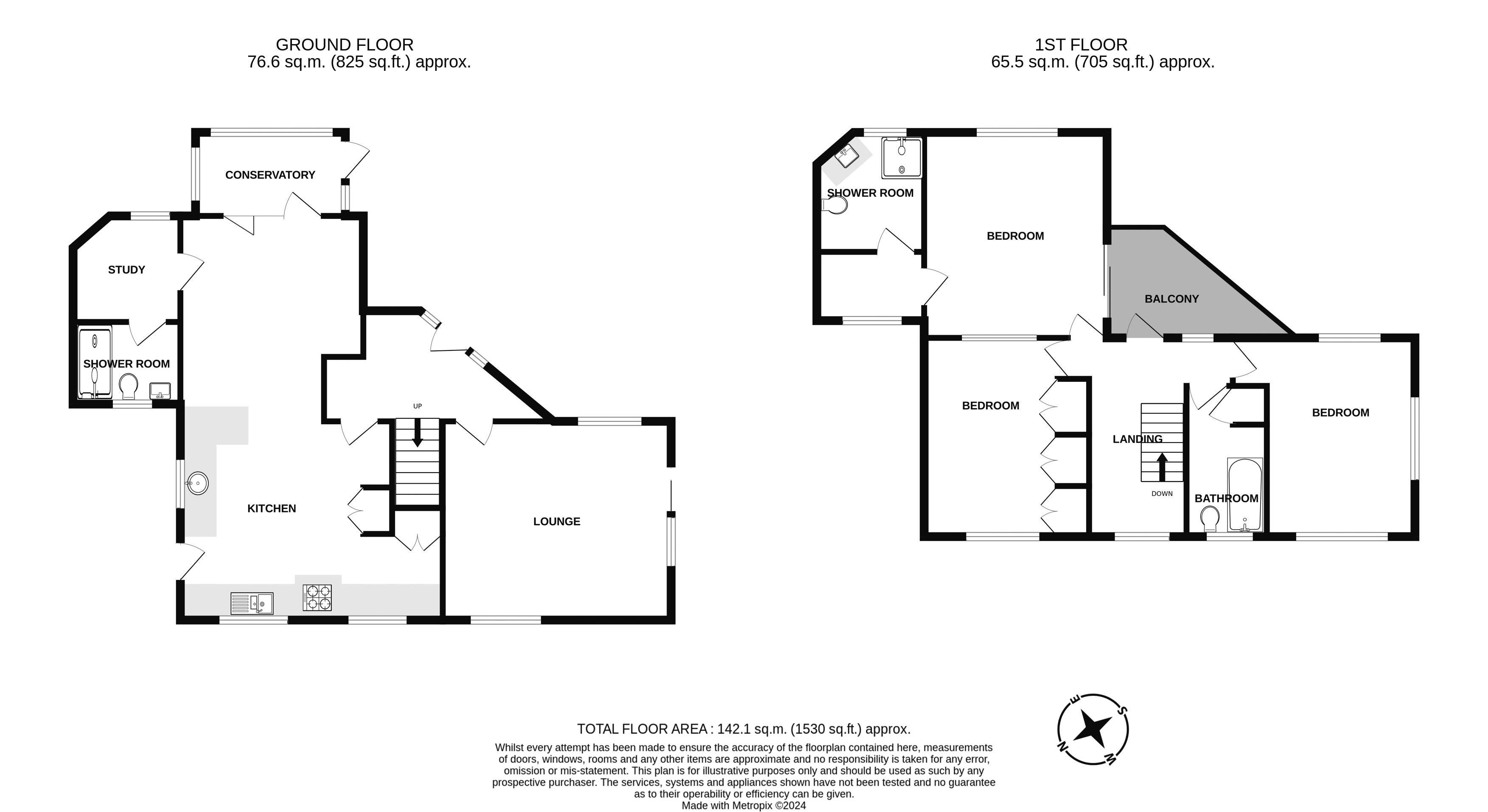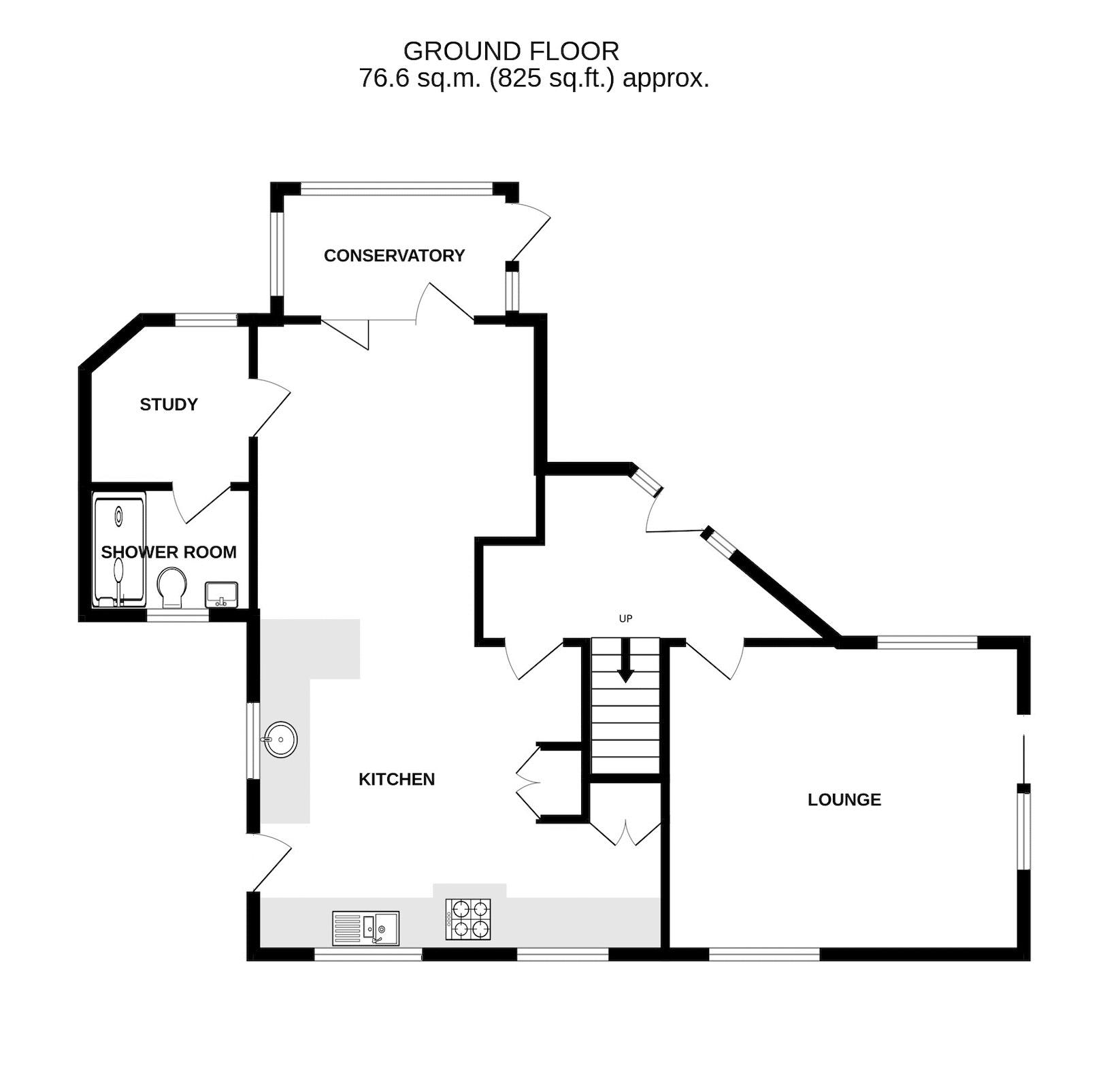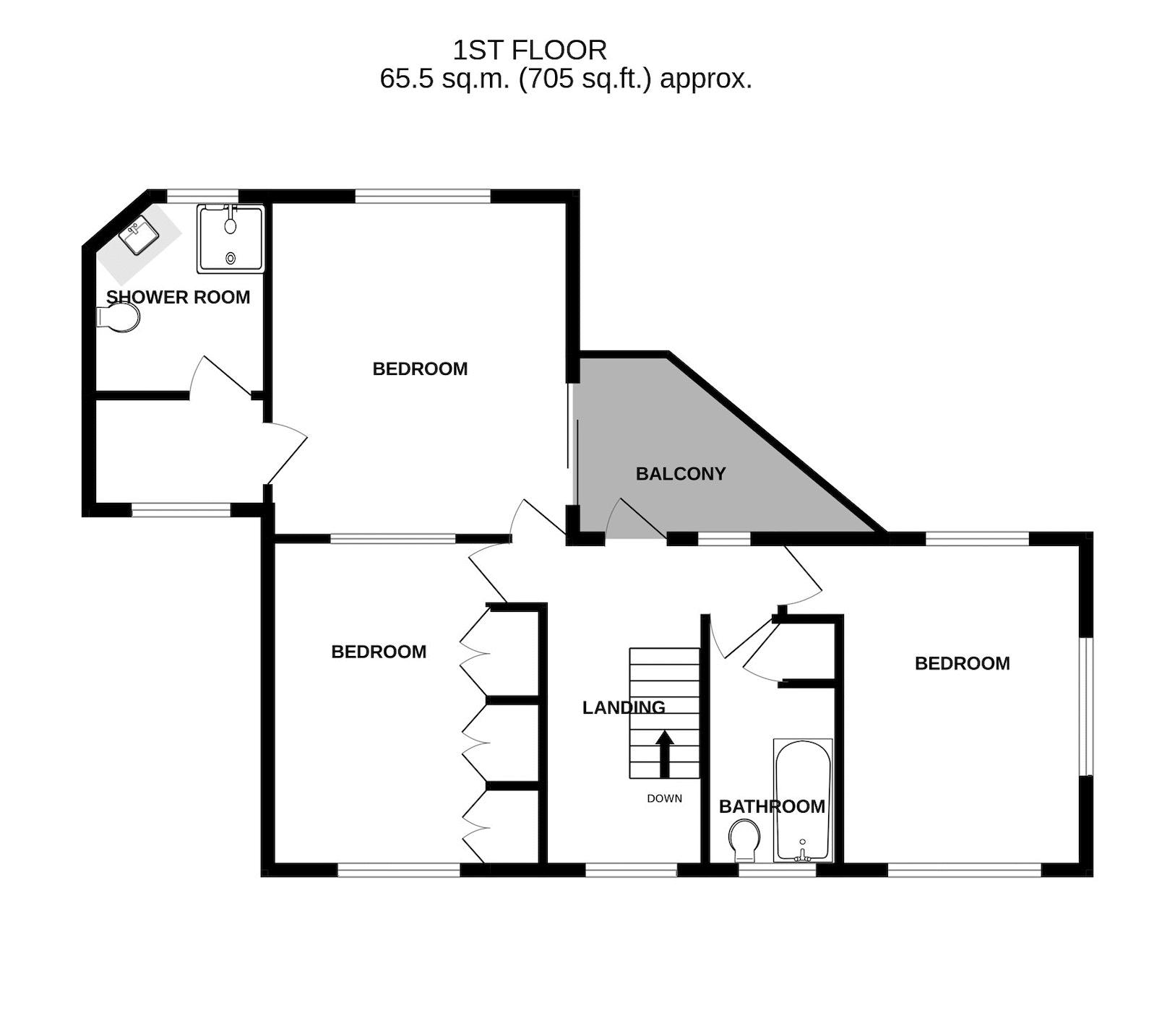Detached house for sale in Slade Lane, Galmpton, Brixham TQ5
* Calls to this number will be recorded for quality, compliance and training purposes.
Property features
- Heart of the village
- Deceptive from A roadside glance
- Super family home
- Large kitchen/dining room
- Living room and conservatory
- Study and sitting room
- Three double bedrooms (principal en suite)
- Balcony and open views
- Ample parking
Property description
Situated 1 mile from the sea and 1/2 a mile from the River Dart, Manor House is located in the friendly village of Galmpton. This three bedroom/four reception detached house offers a wealth of space and is deceptive from a roadside glance. We understand that the house was constructed in the 1980's by the owner at that time of the Manor Inn, hence the name Manor House. With village amenities, shops and primary/grammar schools within walking distance its ideal for a family or a couple who wish to have lots of space and flexibility. The River Dart and Broadsands beach are also nearby for watersport enthusiasts.
The accommodation comprises large kitchen/dining room with a sitting room open leading off. A conservatory, study and ground floor shower room also lead off from the sitting room. There is also a further Living room with door out to the garden. The first floor has access to a balcony enjoying the open views across the village, three double bedrooms and family bathroom/w.c. The principal bedroom benefits from a dressing room and en suite shower room/w.c. Internal viewing is highly recommended. No chain.
Ground Floor
Entrance Hall
Cloaks storage cupboard. Radiator.
Living Room (15' 4'' x 13' 5'' (4.67m x 4.09m))
A dual aspect room with double glazed window to side and sliding patio door opening to the garden. Stone faced fireplace and surround. Radiators.
Kitchen/Dining Room (17' 8'' reducing to 14' 3'' (4.34m) x 13' 4'' (5.38m x 4.06m))
The kitchen is fitted with an excellent range of cream faced wall and base cupboards and oak effect working surfaces with inset ceramic sink and drainer and further stainless steel prep sink. Integral dishwasher, fridge/freezer and additional under counter fridge. Space/plumbing for washing machine. Built in electric oven and four burner gas hob with cooker hood over. 'Metro' tiled surrounds. Tiled floor. Three double glazed windows and door. Serving hatch to living room. Ample space for family size table and chairs.
Wide square opening to:
Sitting Room (13' 0'' x 13' 5'' (3.96m x 4.09m))
Open plan to the kitchen/dining room. Door to conservatory and study. Radiator.
Conservatory (5' 10'' x 10' 2'' (1.78m x 3.10m))
Double glazed windows and door to the garden.
Study (7' 0'' x 7' 2'' (2.13m x 2.18m) max.)
Double glazed window. Radiator. Door to:
Ground Floor Shower Room
Comprising large walk in shower with independent electric shower, concealed flush W.C. And offset washbasin with fitted cupboard with light over. Tiled walls and flooring with under floor heating. Heated towel rail.
First Floor
Landing
Loft access hatch. Double glazed window and door opening to:
Balcony
Enjoying open views over the village with wrought iron balustrade.
Bedroom 1 (13' 3'' x 12' 9'' (4.04m x 3.88m))
A double aspect room and double doors opening to the balcony enjoying fine open views across the village and beyond. Double wardrobe.
Door to:
Dressing Room
With triple width wardrobe and double glazed window.
Door to:
En Suite Shower Room/W.C.
Comprising walk in double shower with independent electric shower, concealed flush W.C. And white fitted unit with mirror and lighting and inset washbasin. Tiled walls and floor with under floor heating. Heated towel rail.
Bedroom 2 (9' 11'' x 13' 5'' (3.02m x 4.09m))
A triple aspect room again enjoying open views. Radiator. Double wardrobe.
Bedroom 3 (13' 4'' x 10' 2'' (4.06m x 3.10m))
Double glazed window. Fitted wardrobes to one wall. Radiator.
Family Bathroom/W.C.
White suite comprising panelled bath and low level W.C. And white vanity unit with inset washbasin and lighting over. Tiled walls. Heated towel rail.
Outside
Ample parking is provided on a part resin/part brick paved driveway where there is also a garden storage shed.
A pathway and gate at side opens to the garden which enjoys good privacy. There is a level lawn with wide well stocked flowerbeds with compost are beyond, and paved seating area. A pathway leads to a larger very private patio area and further storage shed.
Energy Rating:
Council Tax Band:
Broadband And Mobile Info:
The Ofcom website indicates that standard and superfast broadband is available.
Please check with your mobile provider for mobile coverage.
Property info
For more information about this property, please contact
Eric Lloyd, TQ4 on +44 1803 268026 * (local rate)
Disclaimer
Property descriptions and related information displayed on this page, with the exclusion of Running Costs data, are marketing materials provided by Eric Lloyd, and do not constitute property particulars. Please contact Eric Lloyd for full details and further information. The Running Costs data displayed on this page are provided by PrimeLocation to give an indication of potential running costs based on various data sources. PrimeLocation does not warrant or accept any responsibility for the accuracy or completeness of the property descriptions, related information or Running Costs data provided here.

































.png)
