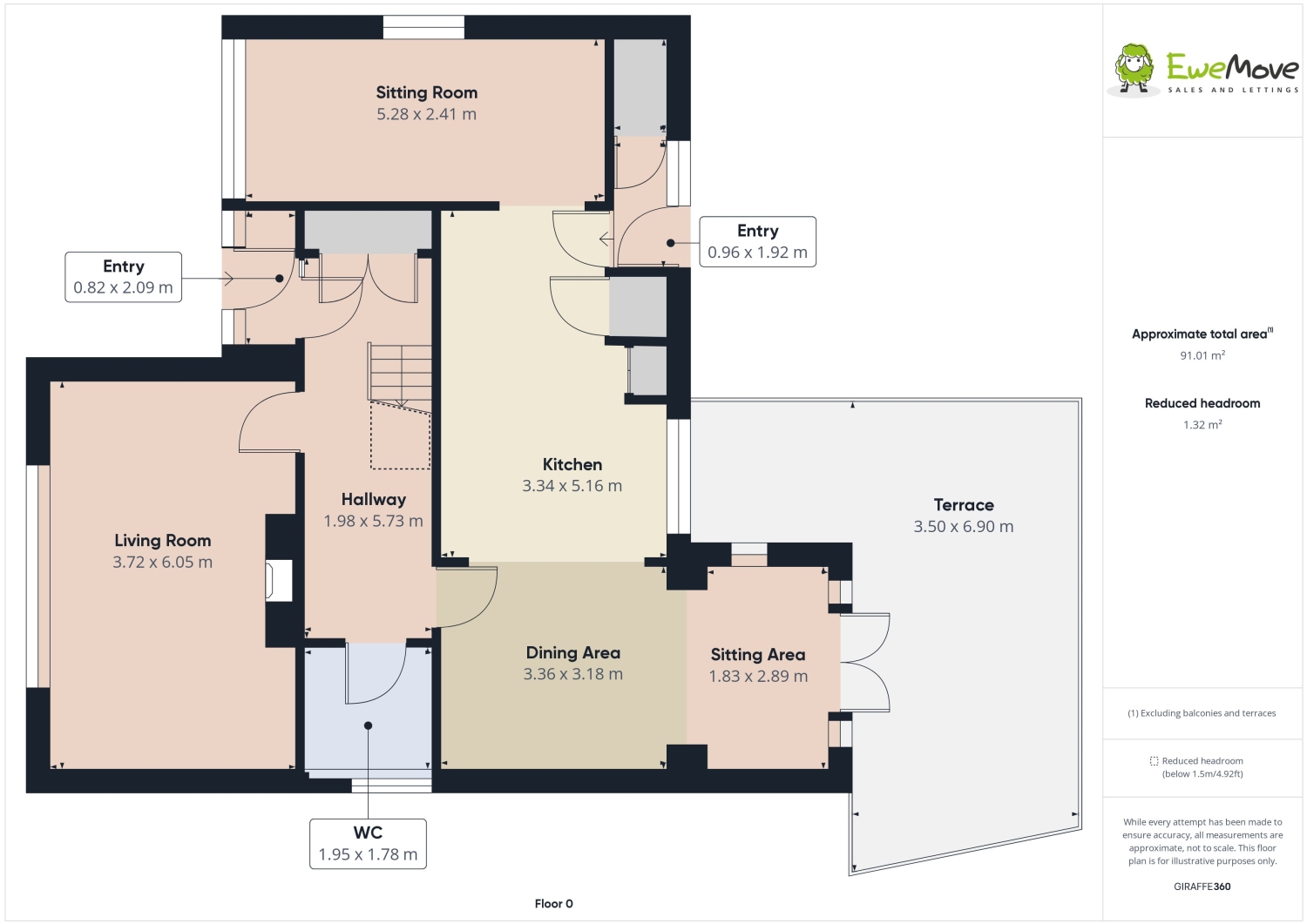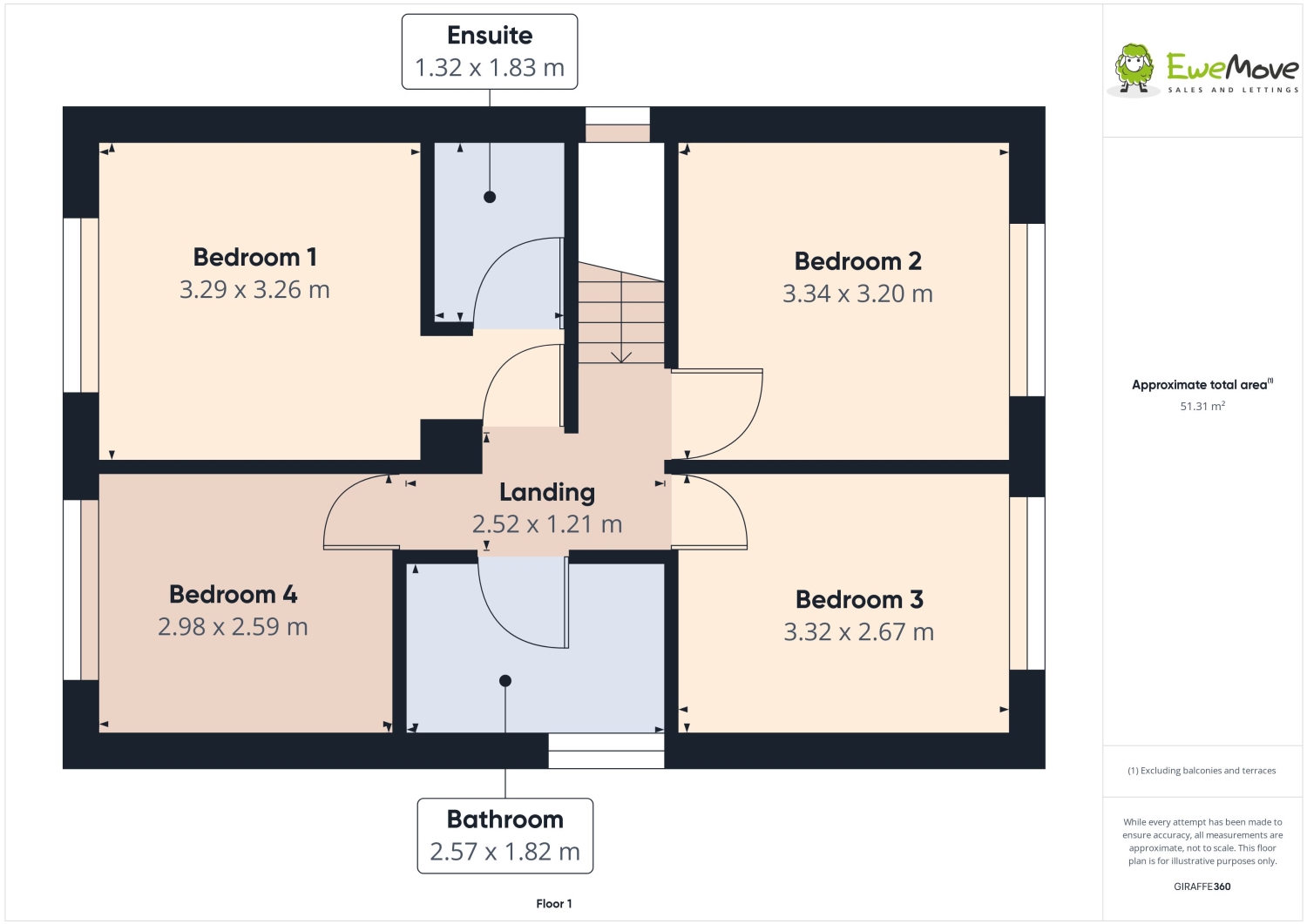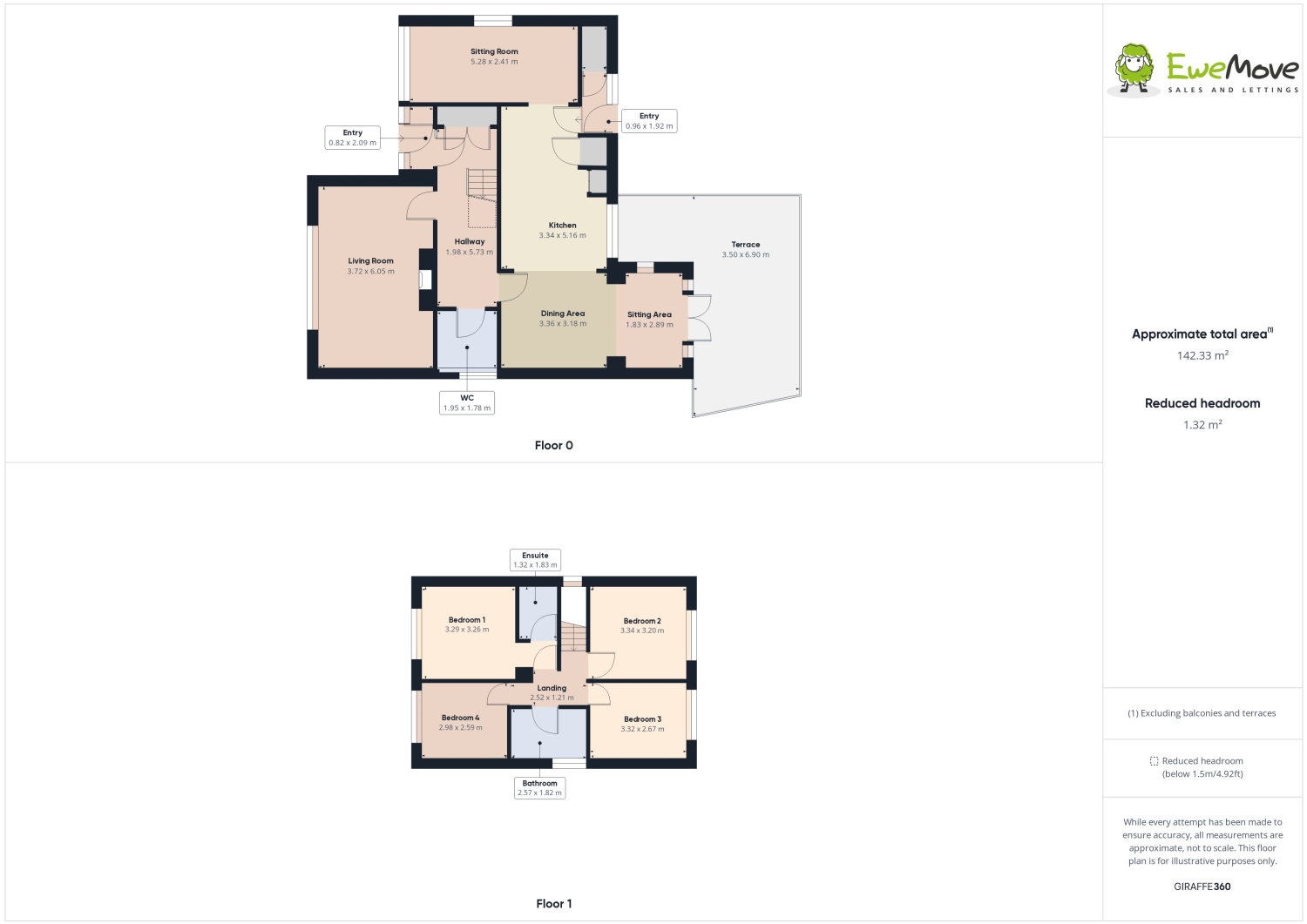Detached house for sale in Millfield Lane, Nether Poppleton, York YO26
* Calls to this number will be recorded for quality, compliance and training purposes.
Property features
- Stunning family home
- Extended to allow for stunning ground floor living
- Private garden
- Driveway for off road parking
- Private rear garden with lawn and sun deck
- Call now 24/7 or book your viewing online
Property description
This stunning home is ready and waiting for its new owners to enjoy. Sitting proudly on Millfield Lane is this stunning four-bedroom detached family home. Having undergone a series of extensive improvements since 2018 this property is simply stunning, inside and out.
Entering the home through the front porch you are greeted with the lovely, open entrance hall. With modern checkerboard tiles underfoot this sets the tone for the contemporary style that this home exudes.
From the hall, you've access to the entire downstairs living accommodation. A lovely large living room with a huge panoramic window awaits you to the right of the entrance hall. You get lots of light into this room making it a perfect sitting room for all seasons. The owners have fitted a gorgeous gas-fired log burner making this a particularly cosy room for the winter months.
At the far end of the hall is a large downstairs cloakroom with WC, washbasin and fitted units.
Now the fun really starts. Wow! An amazing open-plan kitchen diner awaits with double doors opening out to the rear enclosed garden via a lovely sun deck.
The kitchen is finished with white matt cabinets and solid oak worktops and comes with all the mod cons. Double eye height oven with additional integrated microwave, five burner gas hob with steel extractor hood over. Incorporated neatly into the kitchen is a pantry store, every cooks dream!
The kitchen is really the heart of the home allowing for such flexible living and use of space. With a dedicated dining area at one end along with an additional space for seating in front of the double doors.
A fantastic addition to this property is the converted garage. Converted to allow for an additional sitting room but would equally make a great home office or playroom and is completely flexible for your needs.
Moving back through the very grand entrance hall to the upstairs you have the choice of four excellent-sized double bedrooms, one of which has an ensuite shower room too.
Externally the house is set back from the main road with off-road parking and a well maintained front garden which has been newly turfed and a gravel driveway with off street parking for two cars. At the rear of the property is a delightful, private garden wiith a recently installed wrap-around sun deck.
Nether Poppleton has plenty to offer. If it's schools which are needed just a short walk away you've a choice of primary schools rated as 'outstanding' by Ofsted along with Manor Academy secondary also rated 'outstanding'. If you're the sporting type you've Poppleton Centre on your doorstep. The village itself has two parades of shops including hairdressers, butchers, co-op, cafe and four pubs too. There is also the local doctors' and dentists' surgery.
Transport links are superb from this location. Fifty metres away is the bus stop taking you directly into the town centre and by car you're just one turn from the York outer ring road where driving into York or commuting to Leeds and Harrogate are very convenient. Upper Poppleton also has the convenience of it's own train station with travel into York and direct to Leeds and Harrogate too. Fewer villages are better placed for commuting into and out of York.
Entrance Hall
1.98m x 5.73m - 6'6” x 18'10”
A grand and bold statement entrance to this house. The entrance hall is large with an open staircase up to the first floor and a handy closet for coats, shoes and everything you don't want on show.
Living Room
3.72m x 6.05m - 12'2” x 19'10”
The living room at the front of the house has a fantastic panoramic double-glazed window allowing plenty of light into the room. Fitted with a gas log burner.
Open Plan Living Kitchen
8.34m x 3.34m - 27'4” x 10'11”
Extending the width of the house and out to the rear is this fantastic, open-plan living kitchen diner. Modern matte white units and solid oak worktops complete this contemporary kitchen has all the mod cons including integral double oven with a separate microwave, five five-burner gas hob with a steel extractor hood over, a built-in dishwasher and space for a large american style fridge-freezer.
WC
1.95m x 1.78m - 6'5” x 5'10”
Large downstairs cloakroom with WC and washbasin.
Kitchen
1.83m x 2.89m - 6'0” x 9'6”
Sitting Room
5.28m x 2.41m - 17'4” x 7'11”
Converted garage is currently used as an additional sitting room but would equally make a superb home office or family playroom.
Bedroom 1
3.29m x 3.26m - 10'10” x 10'8”
Great size double room that comfortably fits a king-sized bed. Neutrally decorated with high-quality carpets underfoot. Comes with its very own ensuite shower room including a corner shower cubicle with a washbasin and WC.
Ensuite
1.32m x 1.83m - 4'4” x 6'0”
Ensuite shower room with corner shower, WC and wash basin.
Bedroom 2
3.34m x 3.3m - 10'11” x 10'10”
Great size double room, neutrally decorated with high-quality carpets underfoot and views to the rear garden.
Bedroom 3
3.32m x 2.67m - 10'11” x 8'9”
Another excellent size double bedroom at the front of the house, neutrally decorated with high-quality carpets underfoot.
Bedroom 4
2.98m x 2.54m - 9'9” x 8'4”
A fourth double bedroom overlooking the rear of the property, neutrally decorated with high-quality carpets underfoot.
Bathroom
2.57m x 1.82m - 8'5” x 5'12”
The bathroom is a super size with 'P' shaped bath, neutral tiling and wall-mounted towel rail.
Property info
38 Millfield Lane - Ground Floor View original

38 Millfield Lane - First Floor View original

38 Millfield Lane - Whole Property View original

For more information about this property, please contact
EweMove Sales & Lettings - York, YO26 on +44 1904 595600 * (local rate)
Disclaimer
Property descriptions and related information displayed on this page, with the exclusion of Running Costs data, are marketing materials provided by EweMove Sales & Lettings - York, and do not constitute property particulars. Please contact EweMove Sales & Lettings - York for full details and further information. The Running Costs data displayed on this page are provided by PrimeLocation to give an indication of potential running costs based on various data sources. PrimeLocation does not warrant or accept any responsibility for the accuracy or completeness of the property descriptions, related information or Running Costs data provided here.






































.png)
