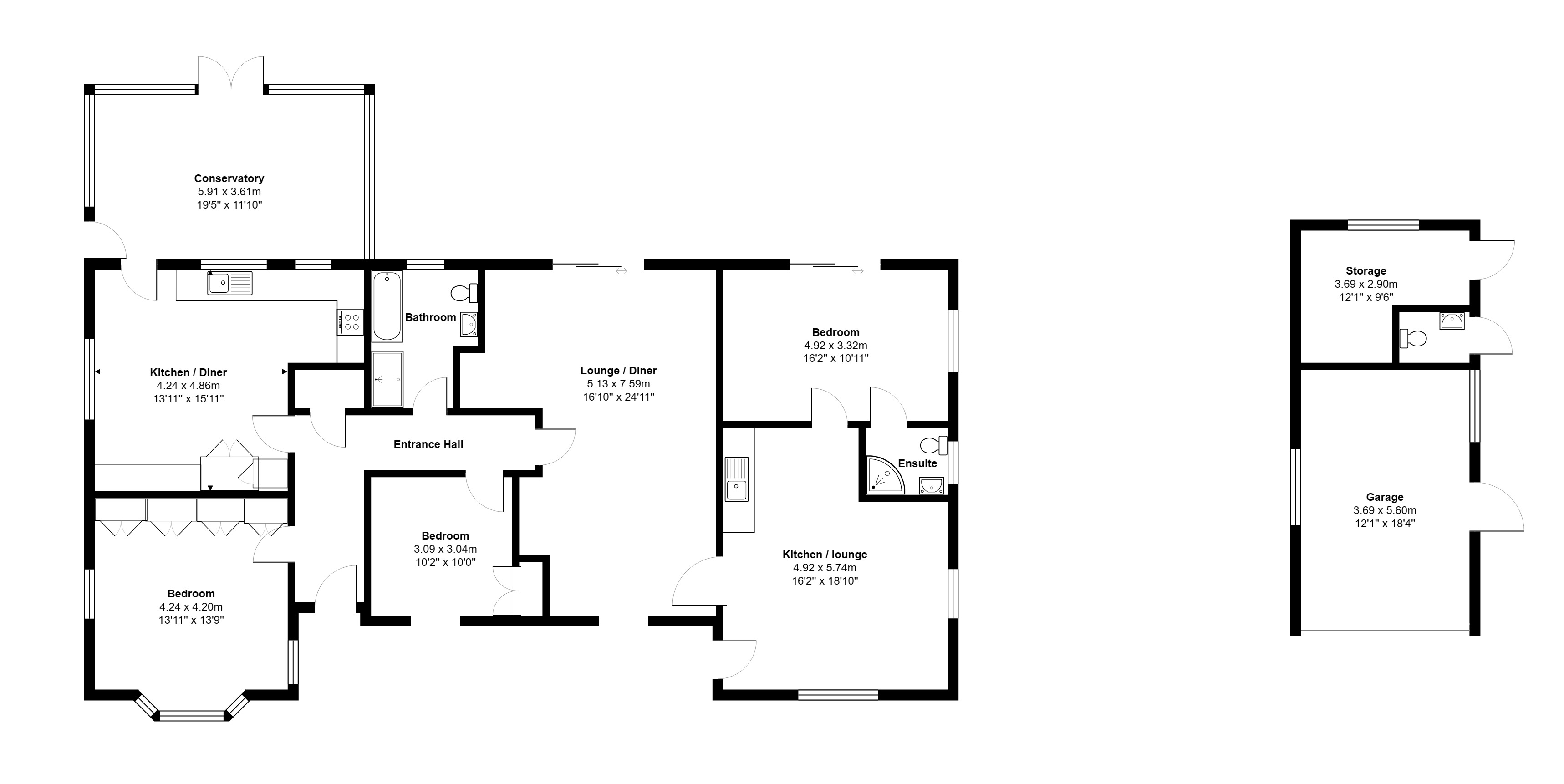Detached bungalow for sale in High Road, Trimley St Martin, Felixstowe IP11
* Calls to this number will be recorded for quality, compliance and training purposes.
Property features
- Set on A large plot
- Three bedrooms including A self contained annexe
- Off road parking and A garage
- Conservatory
- Well maintained gardens
- Spacious kitchen diner
- Gas central heating
- Garden workshop
Property description
A rare opportunity to purchase a unique three bedroom detached bungalow set on a generous plot including a self contained annexe, offered for sale no onward chain.
A rare opportunity to purchase a unique three bedroom detached bungalow set on a generous plot including a self contained annexe, offered for sale no onward chain.
Front entrance Entrance door with matching side panel to:-
entrance hall "L" shaped with radiator, built in cupboard, loft access, doors off to:-
bedroom one 13' 11" x 13' 9" (4.24m x 4.19m) Radiator. Bay window to front aspect. Windows on both sides of room. Built in wardrobes.
Kitchen diner 15' 11" x 13' 11" (4.85m x 4.24m) Tiled floor. Radiator. Window to side and rear aspects. Floor to ceiling built in cupboards. Cupboard housing gas fired boiler. Fitted kitchen consisting of a range of eye and base level light and dark wood units, laminate work tops and tiled splash backs, built in double oven, stainless steel single sink unit with drainer, four ring gas hob with extractor hood over. Integrated appliances to include dishwasher and integrated under counter fridge. Two windows to rear aspect and window to side aspect. Door to:-
conservatory 19' 5" x 11' 10" (5.92m x 3.61m) Of brick and UPVC double glazed construction. Tiled floor. French doors to rear garden. Additional single door to side. Windows to side and rear aspects.
Bathroom Amtico flooring. Fully tiled walls. White suite comprising low level WC with hidden cistern and vanity wash hand basin, wall cupboard, bath, separate walk in shower, obscured window to rear aspect.
Bedroom two 10' 2" x 10' 00" (3.1m x 3.05m) Radiator. Window to front aspect. Built in wardrobe.
Lounge diner 24' 11" x 16' 10" (7.59m x 5.13m) Two radiators. Windows to front and rear aspects. Sliding doors to rear garden.
Door to attached annexe
kitchen/lounge 18' 10" x 16' 2" (5.74m x 4.93m) Radiator. Windows to front and side aspects. Separate front entrance door. Fitted base units with laminate work tops and tiled splashbacks and double eye level cupboard. Stainless steel sink with drainer. Freestanding oven with extractor above. Tiled floor in kitchen area and carpet in lounge area. Internal door to:-
annexe bedroom 16' 2" x 10' 11" (4.93m x 3.33m) Radiator. Window to side aspect. Sliding doors to rear garden. Built in cupboard. Door to:-
ensuite shower room White suite comprising low level WC, pedestal wash hand basin, shower cubicle with shower fitment, chrome heated towel rail, tiled floor, tiled walls, obscured window to side aspect.
Outside The bungalow is set back from the High Road and a pair of wrought iron gates provides access to the driveway which leads down to a parking area in front of the car port and garage. The front garden is mainly laid to lawn with a pathway leading to the front entrance in between shrub and rose borders. The front (south) and side (east) boundary is screened by hedging and trees and the other side (west) boundary has a brick built wall and right of access down the adjacent track.
The rear garden is mainly laid to lawn with a patio in the centre with shrub borders and adjoining a brick built workshop with power connected. Greenhouse included. There is a further patio area which can be accessed from the lounge diner of the bungalow. There is a brick built wall on the rear (north) boundary and a garden shed is located on the side (east) of the property.
Garage 18' 4" x 12' 1" (5.59m x 3.68m) Window on both sides. Service door to side. Up and over door to front. Light and power connected. Inspection pit.
Attached to the back of the garage is a separate WC and a storage room measuring 12'1" by 9'6" with a window to the rear.
Council tax band Band F.
Energy performance certificate The current energy performance rating is D (65) with a potential rating of C (78) and the current EPC is valid until 6th May 2034.
Agents note This Vendor informs us there are three solar panels on the front elevation of the roof which contribute to the heating of the hot water.
Property info
For more information about this property, please contact
Diamond Mills & Co, IP11 on +44 1394 807654 * (local rate)
Disclaimer
Property descriptions and related information displayed on this page, with the exclusion of Running Costs data, are marketing materials provided by Diamond Mills & Co, and do not constitute property particulars. Please contact Diamond Mills & Co for full details and further information. The Running Costs data displayed on this page are provided by PrimeLocation to give an indication of potential running costs based on various data sources. PrimeLocation does not warrant or accept any responsibility for the accuracy or completeness of the property descriptions, related information or Running Costs data provided here.










































.png)
