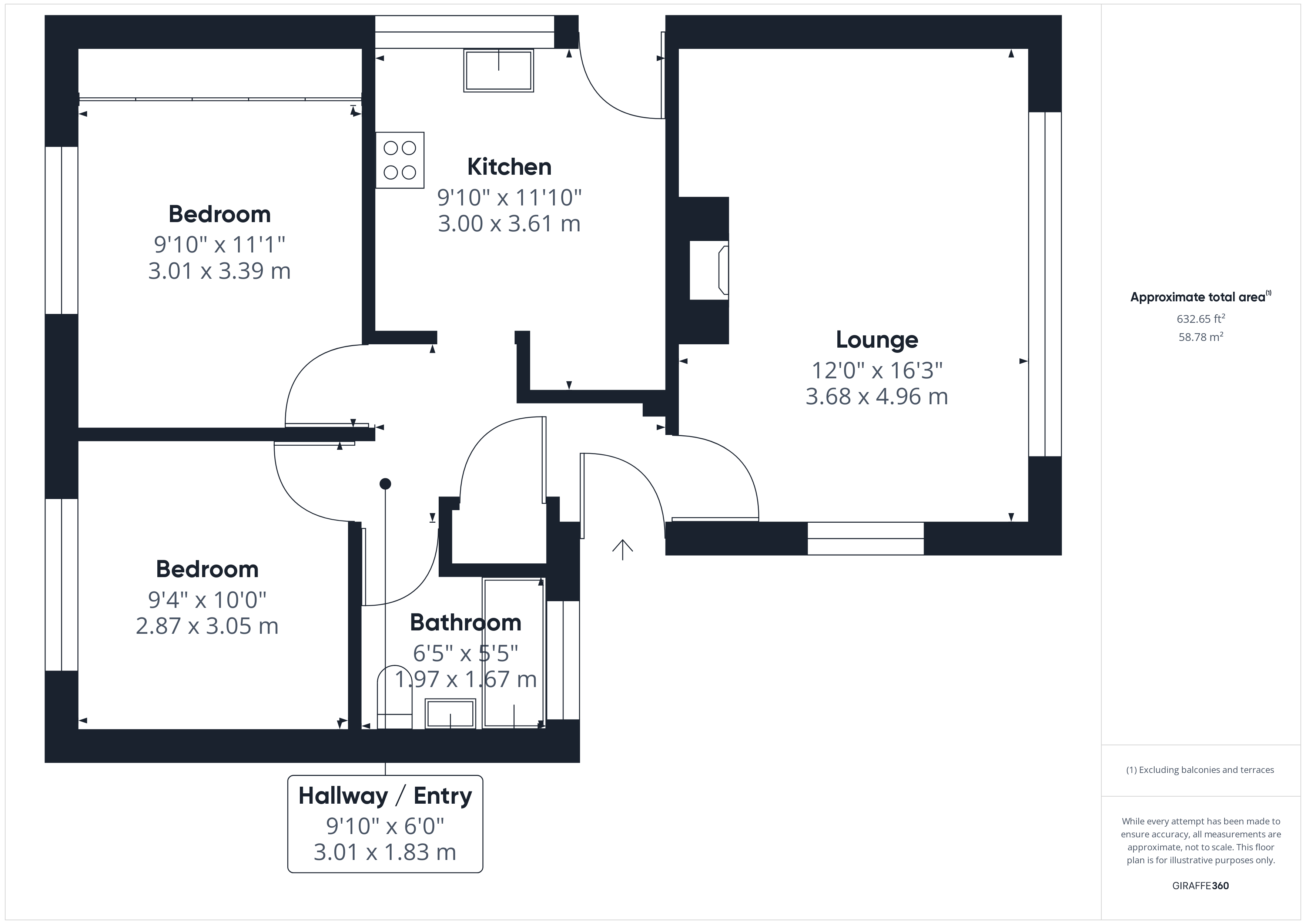Detached bungalow for sale in Sandgalls Road, Lakenheath, Brandon IP27
* Calls to this number will be recorded for quality, compliance and training purposes.
Property features
- Village Location
- Established Development Of Similar Properties
- Lounge
- Kitchen
- Two Bedrooms
- Bathroom
- Driveway & Garage
- Upvc Double Glazing
- Oil Central Heating
- In Need Of General Updating.
Property description
An established two bedroom detached bungalow situated on a popular development of similar properties within this well served Suffolk village. Benefiting from Upvc double glazing as well as oil fired central heating. The property is in need of some general updating and offers an opportunity to those purchasers seeking a home that they can improve.
Situation & location This established detached bungalow forms part of a popular development of properties within the well served village of Lakenheath.
Offering well laid out accommodation to include lounge, kitchen, two bedrooms and a bathroom. The property benefits from Upvc double glazing and oil fired central heating. In need of general updating the sale of this property offers those purchasers seeking a home to improve a wonderful opportunity to do so.
Lakenheath has a range of amenities including churches; public houses; shops and other services; sporting and recreation facilities; a doctor's surgery and schooling for younger children. Lakenheath railway station is about 2 miles from the village centre. Lakenheath is about 6 miles from Brandon and 12 miles from the larger Norfolk town of Thetford. The town of Mildenhall lies approximately 4 miles away with Bury St. Edmunds located approximately 10 miles to the South.
Entrance hall With UPVC double glazed entrance door, fitted carpet, access to loft space, airing cupboard housing insulated hot water cylinder, radiator.
Lounge 16' 3" x 12' 0" (4.96m x 3.68m) Dual aspect UPVC double glazed windows with secondary glazing, brick fireplace, fitted carpet, radiator.
Kitchen 11' 10" x 9' 10" (3.61m x 3.00m) Range of matching wall and floor cupboard units with work surfaces over incorporating one and a half bowl stainless steel sink unit, plumbing for automatic washing machine, built-in electric oven and hob, cushion flooring, UPVC double glazed window and UPVC double glazed door to outside.
Bedroom 11' 1" x 9' 10" (3.39m x 3.01m) Fitted carpet, radiator, range of built-in wardrobe cupboards, UPVC double glazed window with secondary glazing.
Bedroom 10' 0" x 9' 4" (3.05m x 2.87m) Fitted carpet, UPVC double glazed window with secondary glazing.
Bathroom 6' 5" x 5' 5" (1.97m x 1.67m) White suite comprising of bath with electric shower over. WC. Wash hand basin, cushion flooring, radiator, UPVC double glazed window.
Outside The front garden is chiefly light lawn with a driveway to the side providing parking for a number of vehicles in addition to a brick and felt garage.
The rear garden is chiefly to lawn and within the rear garden is the oil tank.
Services Mains water, drainage and electric.
Oil heating.
Council tax Band B
EPC rating Band D
Property info
For more information about this property, please contact
Chilterns, IP27 on +44 1842 552150 * (local rate)
Disclaimer
Property descriptions and related information displayed on this page, with the exclusion of Running Costs data, are marketing materials provided by Chilterns, and do not constitute property particulars. Please contact Chilterns for full details and further information. The Running Costs data displayed on this page are provided by PrimeLocation to give an indication of potential running costs based on various data sources. PrimeLocation does not warrant or accept any responsibility for the accuracy or completeness of the property descriptions, related information or Running Costs data provided here.

























.png)