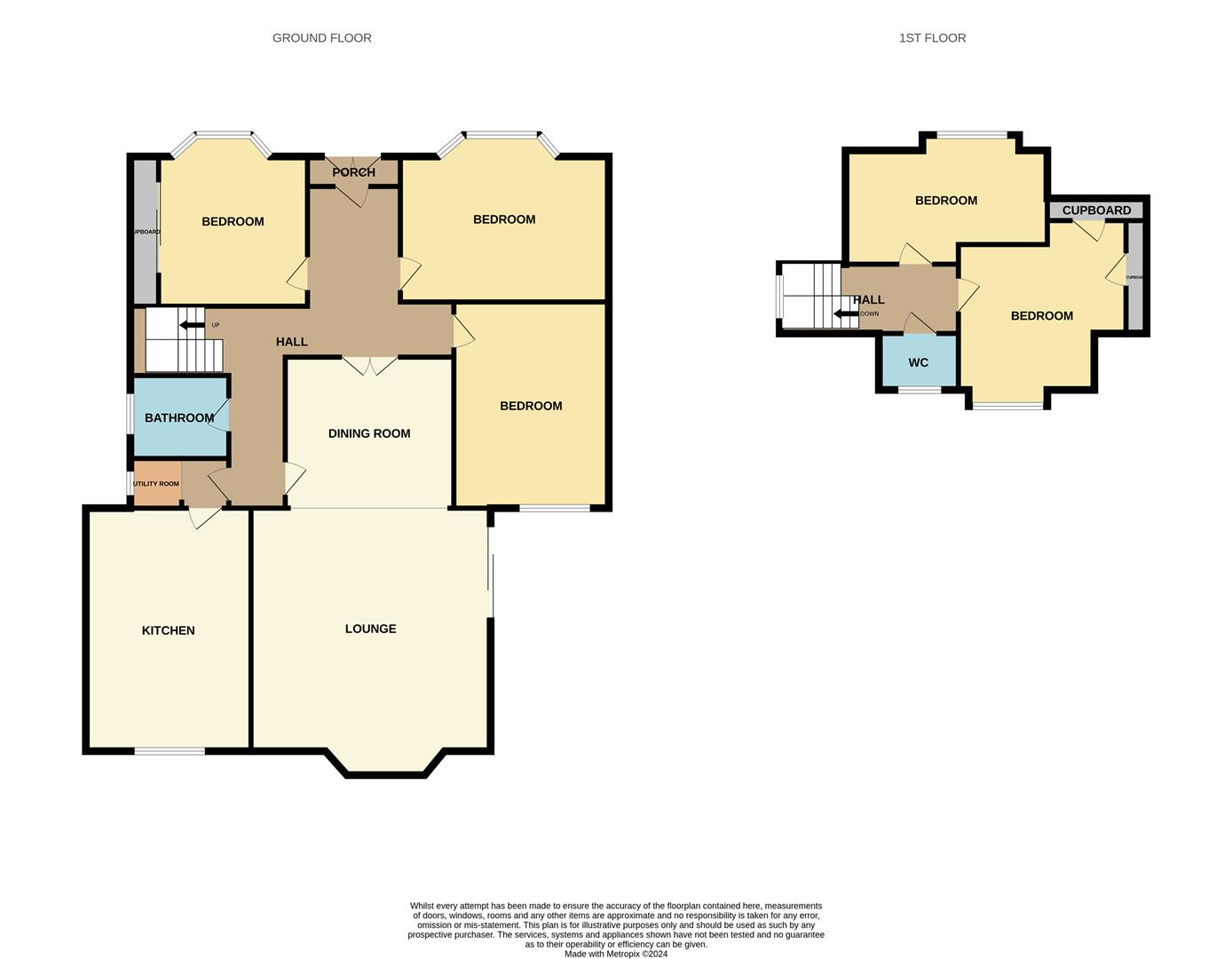Detached house for sale in Larch Avenue, Lenzie, Kirkintilloch, Glasgow G66
* Calls to this number will be recorded for quality, compliance and training purposes.
Property features
- "Rokeba" - An Impressive Family Home
- Presented & Maintained to an Impeccable Standard Throughout
- Magnificent Garden Plot with Detached Cabin
- Flexible & Stylish Accommodation
- 5 Bedrooms & 2 Reception Rooms
- Fabulous Dining Kitchen & House Bathroom
- Additional upstairs w/c & Utility Room
- Manicured Garden Ground with Extensive Composite Decked Patio Area
- Close to all Local Amenities & Transportation Links
- EER - D
Property description
*** Similar Properties Required For Waiting Buyers ! ***This executive family home has been well maintained and presented by the current owners. The substantial family property provides flexible accommodation over two levels and early viewing will be imperative. Located within the heart of the village, off Myrtle Ave this quiet residential area will appeal to many. The stunning property provides flexible accommodation, ideal for modern living. EER - D
"Rokeba" is set within an exclusive and highly regarded village address, this impressive detached property offers extensive accommodation within an exceptional plot. Larch Ave is a private road offering a selection of individual properties located within the heart of Lenzie, close to schooling and Lenzie train station.
This property has been maintained by its present owners to an impeccable standard and has undergone a series of attractive upgrades over recent years. The entire property has been finished to a very high specification throughout, making early viewing imperative.
Accommodation flows over two levels, compromising welcoming reception hallway with impressive double doors, opening to the extensive reception area.
The lounge/dining area allows direct access to the raised composite decked patio, bringing the outside in. A focal point of the room is the log burning stove, which adds to the warm of the property on a cold winters night. Off the hallway you will also find the beautiful yet practical dining kitchen, well equipped with a number of quality integrated appliances, base and wall mounted units and ample work surface space. Next to the kitchen is a useful pantry and utility room. The house bathroom is a real feature with free standing bath, separate shower cubicle and bespoke fixtures and fittings. There are 3 large double bedrooms completing the downstairs, which any potentially buyer could utilise as desired ie, family room, office, guest bedrooms.
Upstairs you will find another two double bedrooms one with built in storage and the w/c is off the landing.
Externally the property is set back from the road, allowing a good degree of privacy and room for numerous vehicle to park in the horseshoe shaped drive.
The rear garden is fully enclosed and west facing, perfect to maximise those daylight hours spent outdoors. There is an attractive composite decked, patio area which provides an idyllic spot for relaxing and/or entertaining. The large plot is predominately laid to lawn, however with a colourful selection of shrubs, plants, trees and bushes bordering the periphery. There is a large cabin located at the bottom of the garden currently used as a gym, however this could easily be adapted to suit individual requirements.
This property family home has many additional features such as new windows, quality fittings throughout, solid oak doors, additional insulation, an Electric Vehicle Charging Point, Mono-blocked storage area to the side of the property to mention a few.
Room Dimensions
Porch
Hallway
Lounge/Dining Area - 9.50m x 5.00m
Dining Kitchen - 4.20m x 3.50m
Master Bedroom - 4.50m x 4.00m
Bedroom 2 - 4.20m x 3.90m
Bedroom 3 - 4.00m x 4.00m
Bathroom - 3.00m x 2.50m
Utility Room - 2.30m x 2.00m
Upstairs
Bedroom 4 - 4.40m x 3.00m
Bedroom 5 - 3.80m x 4.10m
w/c
Location: Larch Ave is a prestigious address positioned minutes from the train station and amenities. The village offers a variety of essential shops including Post Office, chemist, doctors, dentist, optician, hairdressers, library, Co-op, award winning delicatessen and restaurants. Lenzie also has various leisure facilities including tennis, golf and rugby clubs and the main Kirkintilloch Leisure Centre is only a few minutes away.
Transport Links: Lenzie is conveniently placed within easy reach of Glasgow city centre and Edinburgh. A regular train service to Glasgow Queen Street taking approximately 9 minutes and 40 minutes to Edinburgh. Just a short drive is the new link road leading to the M80 connecting to the main M8 motorway with links across central Scotland. There is also a regular bus service to Glasgow city centre and neighbouring villages.
Council Tax: Edc Band G
EER: Rating D
Home Report: Available on request
Catchment area: Lenzie Meadow Primary, Holy Family Primary School, Lenzie Academy & St Ninians High School.
Viewings: Arranged Strictly By Appointment
Coda Estates provide a free valuation service. If you are considering selling your own home and require any assistance please contact the office on .
Property info
30Larchavenuelenzieglasgowg664Ht-High.Jpg View original

For more information about this property, please contact
CODA Estates, G66 on +44 141 376 8089 * (local rate)
Disclaimer
Property descriptions and related information displayed on this page, with the exclusion of Running Costs data, are marketing materials provided by CODA Estates, and do not constitute property particulars. Please contact CODA Estates for full details and further information. The Running Costs data displayed on this page are provided by PrimeLocation to give an indication of potential running costs based on various data sources. PrimeLocation does not warrant or accept any responsibility for the accuracy or completeness of the property descriptions, related information or Running Costs data provided here.















































.png)
