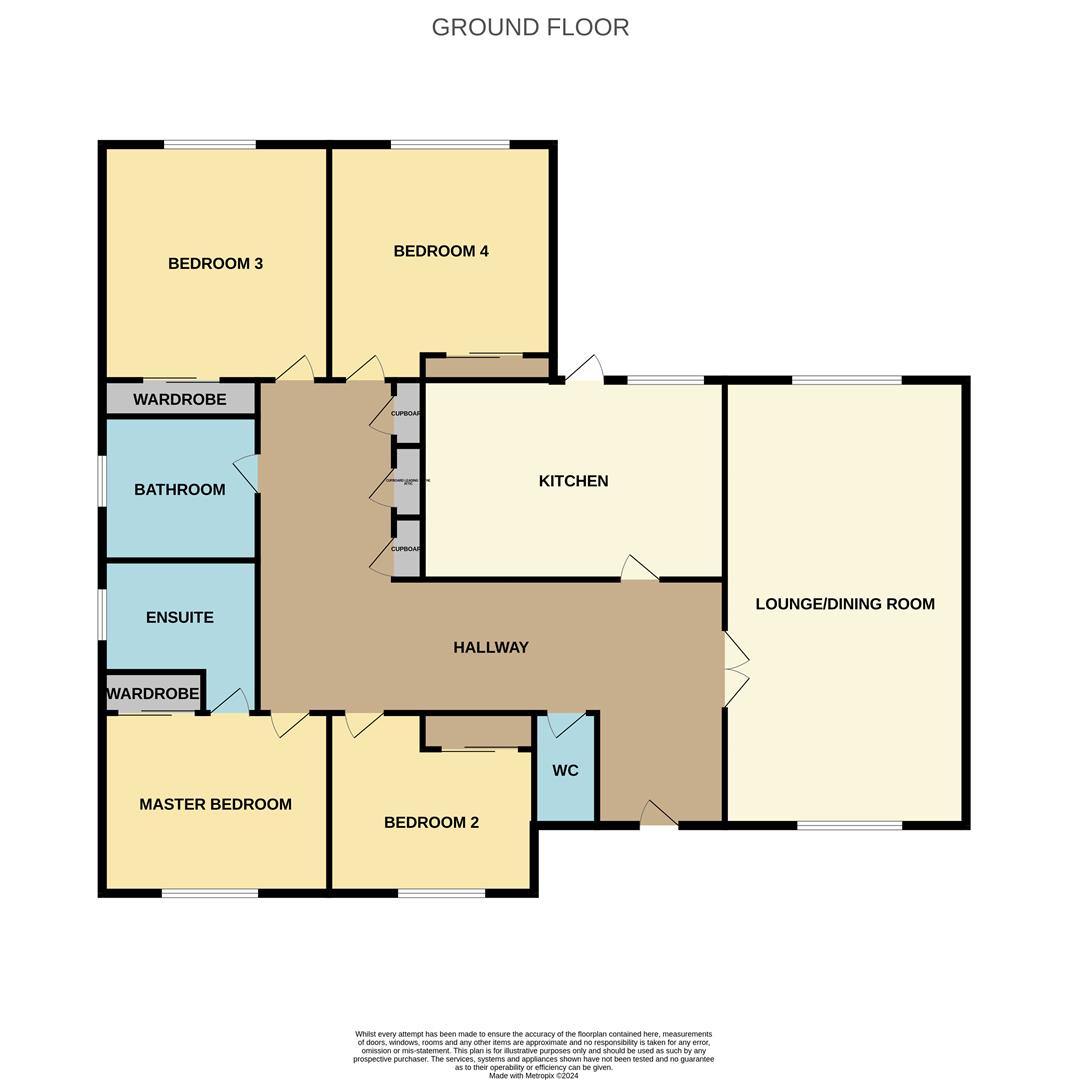Bungalow for sale in Crossdykes, Kirkintilloch, Glasgow G66
* Calls to this number will be recorded for quality, compliance and training purposes.
Property features
- *** Magnificent 4 Bedroom Detached Bungalow ***
- Lovingly Maintained & Presented Throughout
- Substantial Accommodation
- Highly Desirable Residential Pocket - Quiet Cul-de-sac
- Tremendous Dining Kitchen with Island
- Master Bedroom with Ensuite
- Well Tended Garden Ground, Patio Driveway & Garage
- Extensive Floored Attic Space
- Close to All Local Amenities
- EER - B
Property description
*** Similar Properties Required For Waiting Buyers ! *** Closing Date Established for Monday 17th June @ 2pm *** This is an exceptional detached bungalow located within a quiet residential cul-de-sac. The property has been fully renovated in recent years, resulting in a wonderful family home over the level. Additional benefits include, master bedroom ensuite, bespoke fitted kitchen, additional w/c, detached garage, floored attic space, well tended garden ground and driveway. Early viewing is strongly recommended to avoid disappointment. EER - B
This attractive bungalow provides tremendous family accommodation over one level. Fully renovated in recent years to a high specification throughout, early viewing will be essential. The property is situated within a very desirable cul-de-sac location off of Market Road, with a west facing rear garden plot, detached garage and extensive driveway for off street parking.
The extensive property comprises, impressive reception hallway, dual aspect lounge/dining area, magnificent fitted dining kitchen housing a number of integrated appliances, an attractive bank of units, large central island with storage under and access to the rear garden. The master bedroom is located to the front of the property with a very stylish ensuite shower room and fitted wardrobe storage. Bedroom 2 is a bright double room to the front, with built in storage. Off the hallway you well find the well appointed house bathroom with separate shower cubicle, vanity storage and heated towel rail.
To the rear of the property there are a further substantial double bedrooms, one currently utilised as an additional family/sitting room. Both have tremendous wardrobe storage. There is a useful w/c located off the hall, on entrance to the home. One major hidden benefit of this home is the extensive floored attic space, accessed via a cupboard from the hall by a timber staircase. This space mimics the footprint of the house below, is fully floored and has two large velux window. Potential perhaps exists to extend/develop subject to the all planning constraints.
Externally the garden plot has been well tended, to create a colourful haven, which is well stocked with a variety of shrubs, plants, trees and bushes. There is a large patio area, perfect for relaxing and/or entertaining and the detached garage, which has been thoughtfully planned to provide a useful utility space to be created. For the avid gardener there is a greenhouse currently been put to very good use by the seller.
Room Dimensions
Hallway - 8.37m x 2.32m
Formal Lounge/Dining Room- 7.59m x 3.53m
Dining Kitchen - 5.05m x 3.57m
Master Bedroom - 3.52m x 3.49m
Ensuite - 2.70m x 2.05m
Bedroom 2 - 3.50m x 3.40m
Bedroom 3 - 4.84m x 3.53m
Bedroom 4 - 4.84m x 3.35m
Bathroom - 2.70m x 2.50m
w/c - 1.75m x 1.18m
Extensive Floored Attic Space - The entire footprint of the home with Velux Windows
Garage/Workshop/Utility Area
Amenities: Kirkintilloch offers a vast amount of amenities including good quality restaurants, shops, bars, supermarkets and the recently developed Southbank Marina. There are also numerous leisure facilities including Kirkintilloch leisure centre which houses an Olympic sized swimming court and various sporting clubs, Kirkintilloch bowling Club, various water sports including, canoeing, rowing, golf courses in both Kirkintilloch and neighbouring Lenzie where there is also tennis courts and Lenzie Rugby Club
Transport Links: Kirkintilloch is conveniently placed within easy reach of Glasgow city centre and Edinburgh. Property is a short drive to Lenzie train station, or a couple of minute car journey to M80 connecting to the main M8 motorway with links across central Scotland. There is also a regular bus route to Glasgow city centre and neighbouring villages.
EER: Rating ''B''
Council Tax: Band G
Home Report available on Request
Viewings: Arranged by appointment, to confirm please call
Property info
For more information about this property, please contact
CODA Estates, G66 on +44 141 376 8089 * (local rate)
Disclaimer
Property descriptions and related information displayed on this page, with the exclusion of Running Costs data, are marketing materials provided by CODA Estates, and do not constitute property particulars. Please contact CODA Estates for full details and further information. The Running Costs data displayed on this page are provided by PrimeLocation to give an indication of potential running costs based on various data sources. PrimeLocation does not warrant or accept any responsibility for the accuracy or completeness of the property descriptions, related information or Running Costs data provided here.












































.png)
