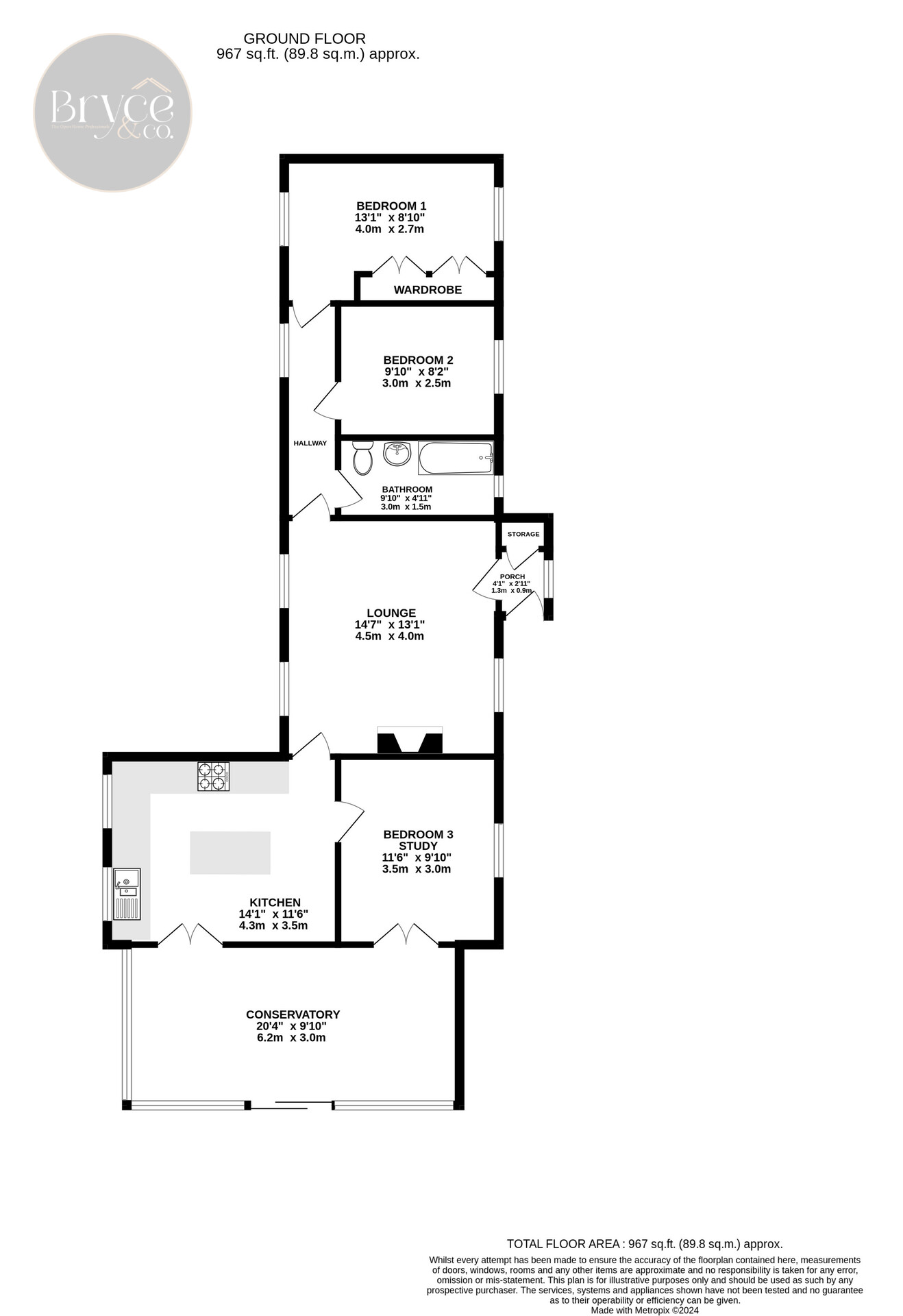Semi-detached bungalow for sale in Westfold Cottage, Sutton, Haverfordwest SA62
* Calls to this number will be recorded for quality, compliance and training purposes.
Property features
- Tastefully renovated 1700s semi-detached cottage, retaining original character and charming historical features.
- Spacious lounge with vaulted ceilings, exposed beams, and log burner on a slate hearth.
- Characterful kitchen with modern amenities, including a range cooker and solid units.
- Bespoke garden room with stunning countryside views and garden access.
- Beautiful garden with patio, feature pond, stream, wildflower area, and ample parking.
Property description
Introducing this charming semi-detached cottage on the outskirts of Haverfordwest, in the sought-after village of Sutton. Originally built in the early 1700s, this historic cottage has been tastefully renovated to maintain its original character and features, creating a beautiful countryside home.
Upon entering through a bespoke oak door with stained glass, you are welcomed into the lounge, showcasing vaulted ceilings with exposed beams and a feature log burner set on a slate hearth. The kitchen is full of character, featuring matching eye and base level units, a range cooker, and a feature island with an ash wood worktop. French doors lead into the bespoke garden room, adorned with pendant lighting and sliding UPVC doors that open to the patio and landscaped rear garden with stunning countryside views.The property offers three well-proportioned bedrooms, each with integrated storage, and a functional bathroom with a feature roll-top bath.
The exterior includes a private driveway at the front, providing ample parking for multiple vehicles. The rear garden is beautifully landscaped with a stunning patio area, shale pathway, various trees, flowers, shrubs, a well-maintained lawn, and a charming feature pond. The conservatory offers expansive countryside views, complemented by a stream and a wildflower garden at the rear.
Situated in the coveted village of Sutton, on the periphery of Haverfordwest, this home ensures easy access to a wide range of amenities. The town offers a variety of shops, educational institutions, healthcare facilities, a train station, leisure centres, and entertainment options. Additionally, the renowned Pembrokeshire coast, celebrated for its beautiful beaches at Broad Haven and the charming village of Little Haven, is merely four miles to the southwest, adjacent to the Pembrokeshire Coastal Path. This prime location combines the convenience of town living with the scenic beauty of Wales’ coastal landscapes, offering an unrivalled lifestyle opportunity.
Additional Information
Septic tank / lpg gas central heating.
Council Tax Band
D
Porch (1.30 m x 0.90 m (4'3" x 2'11"))
Bespoke oak front door with feature stained glass, window to front aspect, storage cupboard ideal for hats, coats, and shoes, door leading to the lounge.
Lounge (4.50 m x 4.00 m (14'9" x 13'1"))
Oak effect laminate flooring, vaulted ceilings with crog loft and exposed a-frames, log burner set upon slate hearth with ornate surround, two velux windows, and windows to front and rear aspects.
Kitchen (4.30 m x 3.50 m (14'1" x 11'6"))
Slate tiled flooring, tiled splash-backs, range of matching eye and base level units with worktops over, double sink with draining board, gas range cooker with five-ring stove and extractor hood over, feature island topped with ash wood worktop, windows to side and rear aspects, French doors leading to the conservatory, and vertically mounted radiator.
Garden Room (6.20 m x 3.00 m (20'4" x 9'10"))
Porcelain tiled flooring, bespoke pendant lighting, sliding UPVC doors leading to patio and garden area, glass vaulted ceiling, vertically mounted radiator, UPVC windows with views of surrounding countryside.
Bedroom One (4.00 m x 2.70 m (13'1" x 8'10"))
Lime washed oak laminate flooring, windows to front and rear aspects, integrated storage, pine ceiling panelling, and radiator.
Bedroom Two (3.00 m x 2.50 m (9'10" x 8'2"))
Lime washed oak laminate flooring, window to front aspect, crog loft with pull down ladder, integrated storage, wall panelling, exposed beams, and radiator.
Bedroom Three / Study (3.50 m x 3.00 m (11'6" x 9'10"))
Oak effect laminate flooring, window to front aspect, matching base level units with worktop over and shelving (not included), french doors leading to the sunroom, loft hatch with pull down ladder and vertically mounted radiator.
Bathroom (3.00 m x 1.50 m (9'10" x 4'11"))
Slate tiled flooring, WC, sink, roll-top bath with shower over, tiled walls, wooden wall panelling, glazed window with extractor fan and a radiator.
External
The exterior features a private driveway at the front, providing ample parking for multiple vehicles. The rear is beautifully landscaped, boasting a stunning patio area with a shale pathway. A variety of trees, flowers, shrubs, and a well-maintained lawn area surround a charming feature pond. The conservatory offers expansive views of the picturesque countryside, complemented by a serene stream and a wildflower garden. Additional storage options are conveniently located to the side aspect.
Property info
For more information about this property, please contact
Bryce & Co, SA62 on +44 1437 624073 * (local rate)
Disclaimer
Property descriptions and related information displayed on this page, with the exclusion of Running Costs data, are marketing materials provided by Bryce & Co, and do not constitute property particulars. Please contact Bryce & Co for full details and further information. The Running Costs data displayed on this page are provided by PrimeLocation to give an indication of potential running costs based on various data sources. PrimeLocation does not warrant or accept any responsibility for the accuracy or completeness of the property descriptions, related information or Running Costs data provided here.







































.png)

