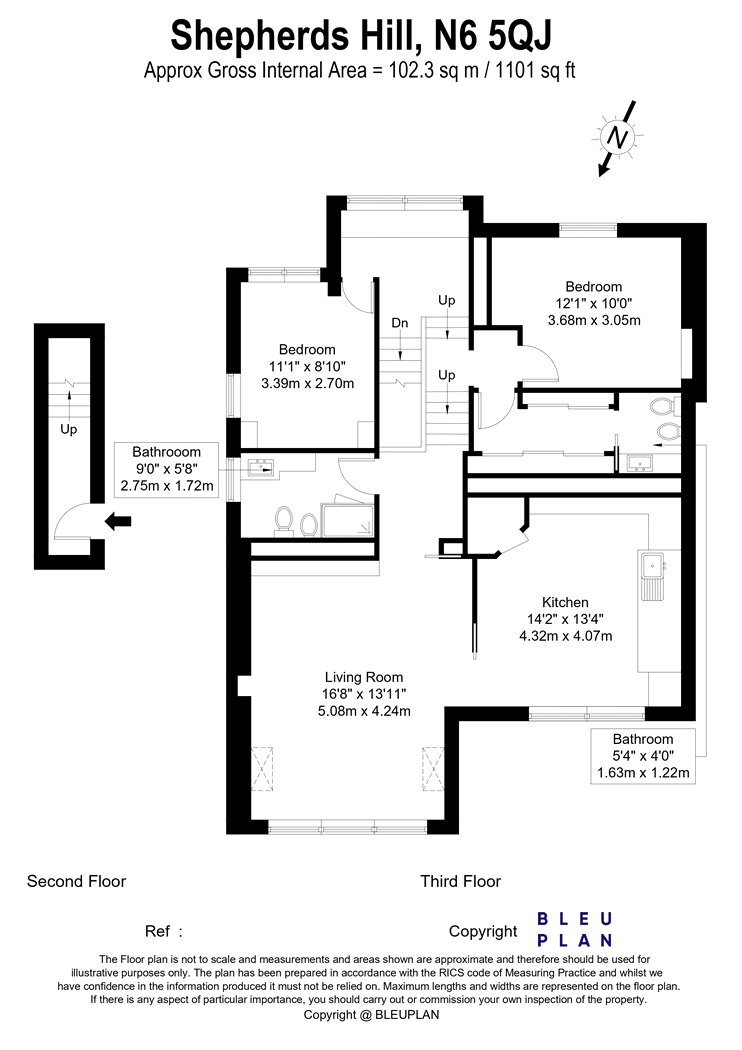Flat for sale in Shepherds Hill, London N6
* Calls to this number will be recorded for quality, compliance and training purposes.
Property features
- 2 Bedrooms
- Reception Room
- Kitchen/Diner
- Dressing Room
- Separate Wc
- Shower Room
Property description
This remarkable apartment comprises spacious, split-level accommodation and is equipped with quality hard-wood flooring throughout and double glazing for better energy efficiency. Each bedroom is double-sized whilst the sizeable reception room leads to a fully fitted, bespoke kitchen/diner which has ample room for a large table and chairs - whilst the principal rooms enjoy a leafy rear view over the surrounding gardens and trees. The property also has a share of freehold and is a top floor flat so you won't hear any noise from anyone above!
Tenure: 999 year lease from 25th December 1979 with share of freehold.
Ground Rent: £100.00 per annum
Service Charges: Tba
Council Tax Band: Haringey Council band E (£2,575.63 for 2024/25).
Parking: Unallocated off-street parking and residents' area-parking by permit.
Utilities: Mains connected electricity, gas, water and sewerage.
Broadband and Data Coverage: Superfast Broadband (via Openreach or Virgin Media) with a very high confidence level of 5G data coverage for mobile phones.
Construction Type: Brick and tile.
Heating: Gas central heating.
Lease Covenants & Restrictions: Not to use the Flat for any purpose whatsoever other than as a private residential flat. Not to keep any bird, dog or other animal in the Flat.
Location: The property is located within a two minute walk of Highgate Tube Station. Bus routes into the City and West End are close at hand as are the open spaces of Highgate Wood, Queens Wood and The Parkland Walk.
Reception Room (5.08m x 4m)
Kitchen/Diner (4.32m x 4.06m)
Bedroom 1
3.68m x 10
Bedroom 2 (3.38m x 2.7m)
Dressing Room
Separate WC
Shower Room
1.63m x 4
Property info
For more information about this property, please contact
Winkworth - Highgate, N6 on +44 20 8115 4639 * (local rate)
Disclaimer
Property descriptions and related information displayed on this page, with the exclusion of Running Costs data, are marketing materials provided by Winkworth - Highgate, and do not constitute property particulars. Please contact Winkworth - Highgate for full details and further information. The Running Costs data displayed on this page are provided by PrimeLocation to give an indication of potential running costs based on various data sources. PrimeLocation does not warrant or accept any responsibility for the accuracy or completeness of the property descriptions, related information or Running Costs data provided here.


























.png)


